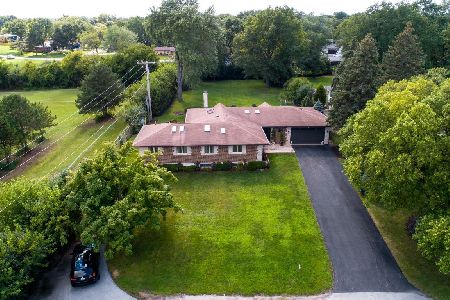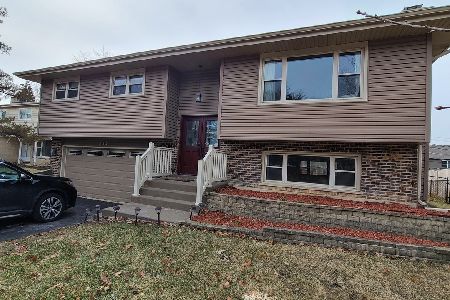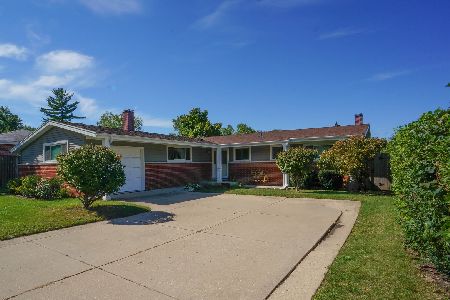300 Pinecroft Drive, Roselle, Illinois 60172
$260,000
|
Sold
|
|
| Status: | Closed |
| Sqft: | 1,364 |
| Cost/Sqft: | $202 |
| Beds: | 3 |
| Baths: | 2 |
| Year Built: | 1972 |
| Property Taxes: | $5,710 |
| Days On Market: | 2342 |
| Lot Size: | 0,22 |
Description
Rock solid, all brick ranch was built when quality was the standard! Just a short walk to the train station. Quiet street w/mature trees. Super clean & well maintained, it's a perfect starter or downsize opportunity. Huge eat in kitchen big enough for a table or add an island! Living dining room combination with tons of windows. 3 generously sized bedrooms, one full and one half bath. Hardwood floors under the carpet on the entire first floor. The full basement is mostly finished with cozy paneling in the rec room, but if you don't like that, there is drywall underneath! Big exercise room could be a legal bedroom. Huge laundry area has plenty of room for storage. The lot is oversized and has a cute aggregate patio area & a 2 1/2 car garage. Blacktopped driveway is long and has room for lots of cars. Choice location with close proximity to shopping, downtown area, entertainment, restaurants, transportation, expressways and many parks. Just unpack your bags and move right in!
Property Specifics
| Single Family | |
| — | |
| Ranch | |
| 1972 | |
| Full | |
| PERFECT RANCH | |
| No | |
| 0.22 |
| Du Page | |
| — | |
| — / Not Applicable | |
| None | |
| Lake Michigan | |
| Public Sewer | |
| 10506302 | |
| 0202306028 |
Nearby Schools
| NAME: | DISTRICT: | DISTANCE: | |
|---|---|---|---|
|
Grade School
Spring Hills Elementary School |
12 | — | |
|
Middle School
Roselle Middle School |
12 | Not in DB | |
|
High School
Lake Park High School |
108 | Not in DB | |
Property History
| DATE: | EVENT: | PRICE: | SOURCE: |
|---|---|---|---|
| 22 Nov, 2019 | Sold | $260,000 | MRED MLS |
| 10 Oct, 2019 | Under contract | $274,999 | MRED MLS |
| — | Last price change | $282,900 | MRED MLS |
| 4 Sep, 2019 | Listed for sale | $282,900 | MRED MLS |
Room Specifics
Total Bedrooms: 4
Bedrooms Above Ground: 3
Bedrooms Below Ground: 1
Dimensions: —
Floor Type: Carpet
Dimensions: —
Floor Type: Carpet
Dimensions: —
Floor Type: Carpet
Full Bathrooms: 2
Bathroom Amenities: —
Bathroom in Basement: 0
Rooms: Recreation Room
Basement Description: Finished
Other Specifics
| 2 | |
| Concrete Perimeter | |
| Asphalt | |
| — | |
| — | |
| 70X137X70X140 | |
| — | |
| Half | |
| — | |
| Range, Refrigerator, Washer, Dryer | |
| Not in DB | |
| — | |
| — | |
| — | |
| — |
Tax History
| Year | Property Taxes |
|---|---|
| 2019 | $5,710 |
Contact Agent
Nearby Similar Homes
Nearby Sold Comparables
Contact Agent
Listing Provided By
RE/MAX At Home








