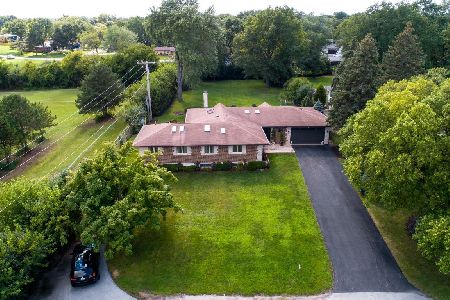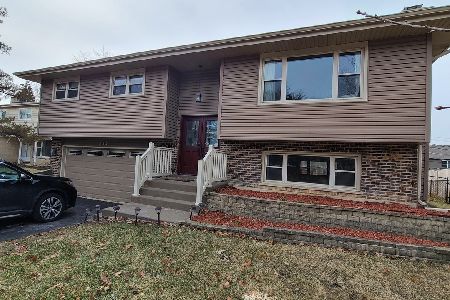308 Pinecroft Drive, Roselle, Illinois 60172
$477,750
|
Sold
|
|
| Status: | Closed |
| Sqft: | 2,278 |
| Cost/Sqft: | $209 |
| Beds: | 4 |
| Baths: | 3 |
| Year Built: | 1969 |
| Property Taxes: | $7,968 |
| Days On Market: | 1382 |
| Lot Size: | 0,23 |
Description
This is the one that you have been waiting for! Recently updated and move-in ready 4 bedroom, 2.5 bath home with a great floor plan and generous room sizes. You'll love the curb appeal with an inviting covered front porch and double-door entry. Inside you are welcomed by an elegant foyer that opens to a sun-filled living room and dining room. Immaculate interior with fresh paint, base and crown moldings, and durable bamboo laminate flooring with high-end underlayment. Eat-in-kitchen features maple cabinets, solid surface countertops, new stainless-steel finger print resistant Whirlpool refrigerator 2020 and range 2021, Hisense dishwasher 2021, Broan oven hood 2021, and great views of the back yard! Enjoy a cozy family room with painted white brick fireplace and new mantle. Pinterest worthy first floor mudroom complete with new flooring, Maytag washer and dryer 2017, utility sink, shelving and back yard access. Updated powder room. Attached 2-car garage with new garage door opener and keypad 2021. Great fully fenced in back yard with lush green space to run around! Mature trees, storage shed, and patio for summer bbq's. All 4 bedrooms are on the second level, each complete with LED dimmable recessed lighting and ceiling fans 2018, solid core 6 panel doors, and newer carpet. Primary suite features a dreamy walk-in-closet and en-suite bath with walk-in-shower. FULL unfinished basement offers an additional 1,139 sq ft. Finish off or leave open - you decide! Tons of room for lounge, recreation, hobbies, and storage. Many recent improvements including 10 New vinyl double hung windows done by Windoworks with transferable lifetime warranty and a new 6' picture window in family room 2020. Radon mitigation system 2017. Full tear up and replacement driveway with new drainage pipe 2020. Rear entry door 2021. Interior and exterior lighting. Convenient in-town location, walk to commuter Metra, Medinah Primary and Lake Park High School, plus multiple parks. So many local amenities to enjoy like shopping, restaurants and entertainment, public library, Kemmerling Pool, Turner Pond, Meacham Grove, LynFred Winery, Pollyanna Brewery, Medinah Country Club. 5 min to I-390, I-290, and I-355, 10 min to Woodfield Mall. Truly a must see, welcome home!
Property Specifics
| Single Family | |
| — | |
| — | |
| 1969 | |
| — | |
| — | |
| No | |
| 0.23 |
| Du Page | |
| — | |
| — / Not Applicable | |
| — | |
| — | |
| — | |
| 11346154 | |
| 0202306030 |
Nearby Schools
| NAME: | DISTRICT: | DISTANCE: | |
|---|---|---|---|
|
Grade School
Medinah Primary School |
11 | — | |
|
Middle School
Medinah Middle School |
11 | Not in DB | |
|
High School
Lake Park High School |
108 | Not in DB | |
Property History
| DATE: | EVENT: | PRICE: | SOURCE: |
|---|---|---|---|
| 1 Jun, 2022 | Sold | $477,750 | MRED MLS |
| 25 Apr, 2022 | Under contract | $475,000 | MRED MLS |
| 20 Apr, 2022 | Listed for sale | $475,000 | MRED MLS |
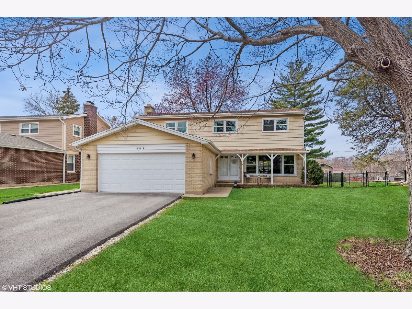
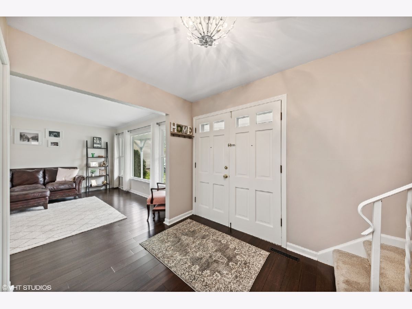
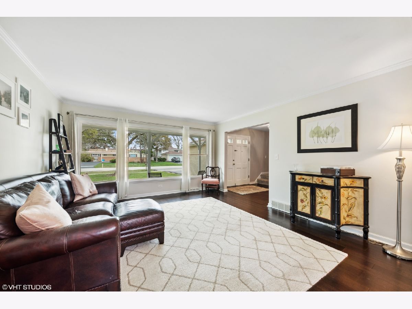
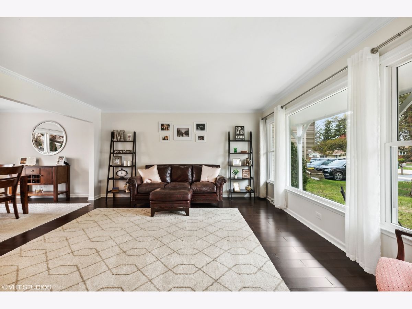
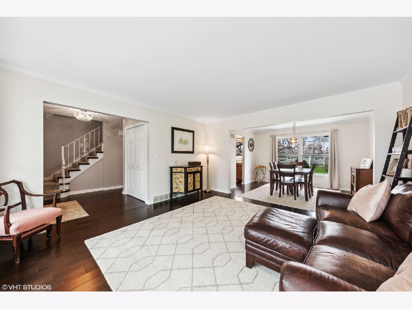
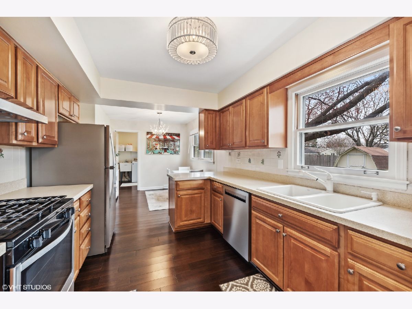
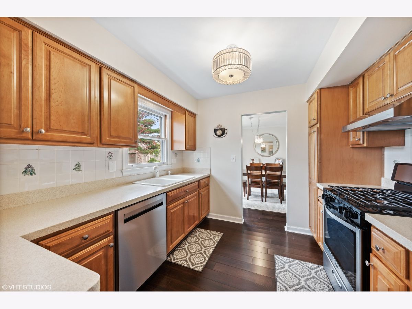
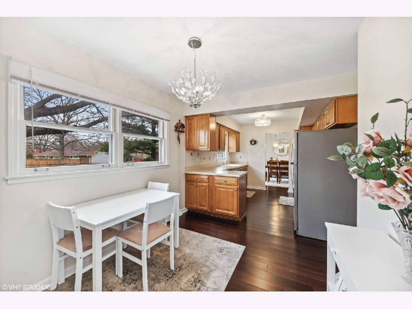
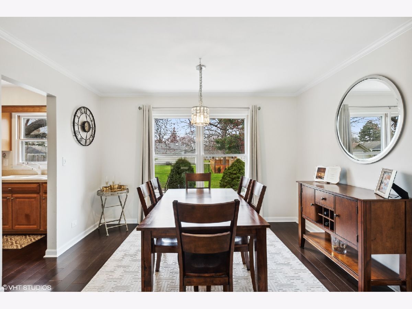
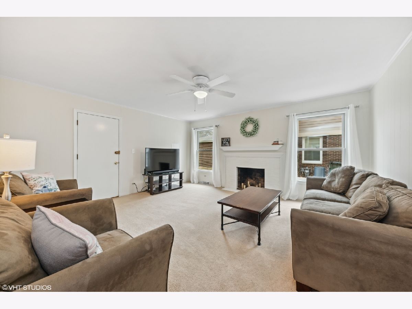
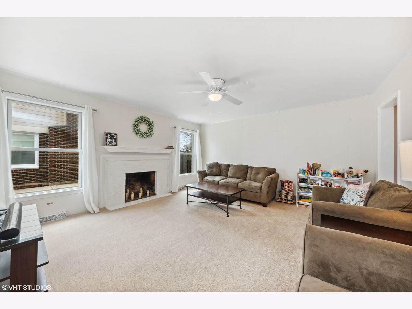
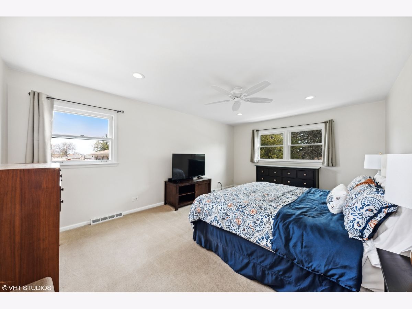
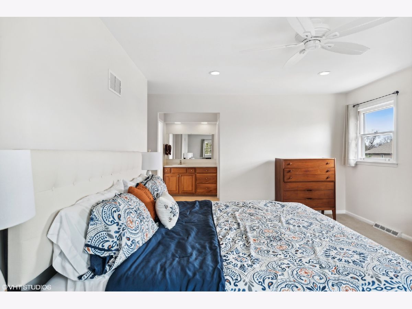
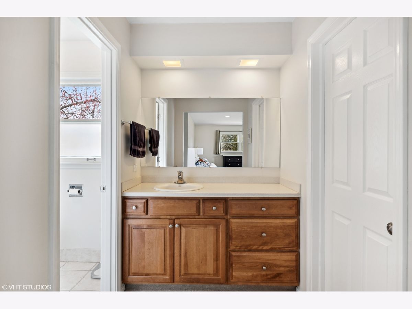
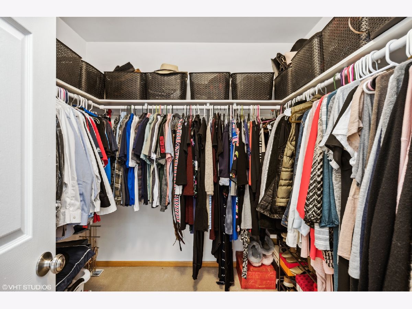
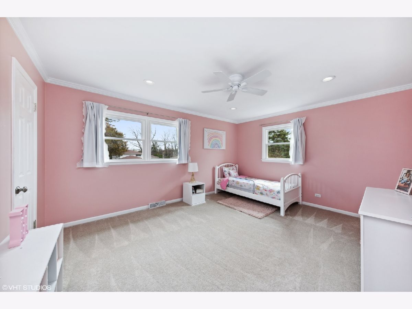
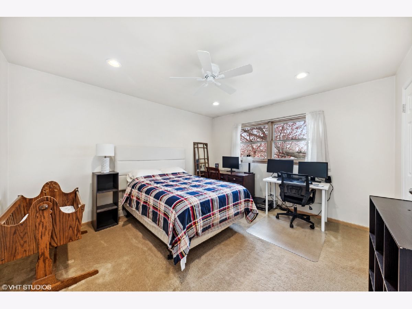
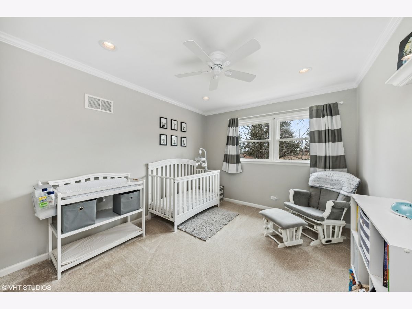
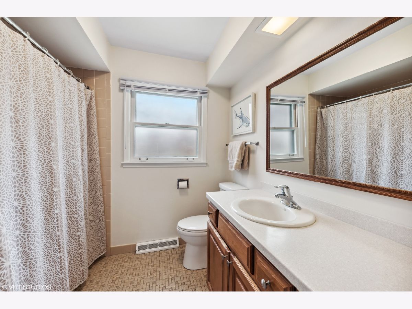
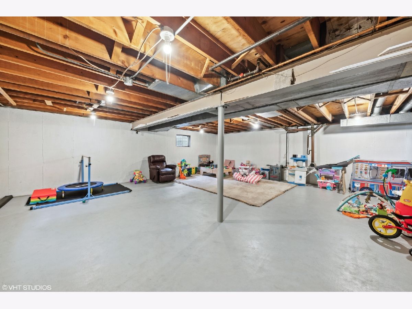
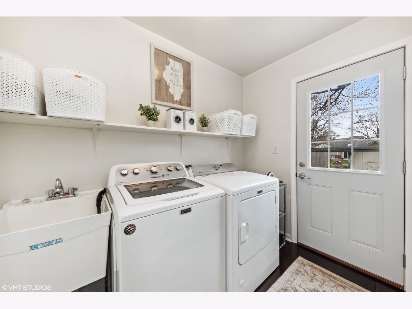
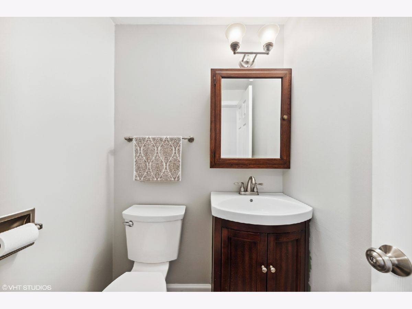
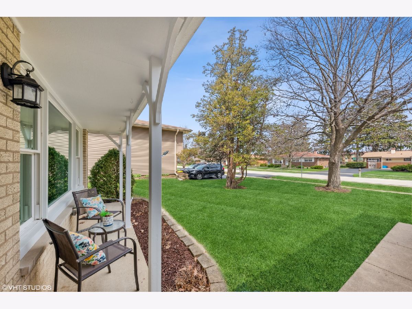
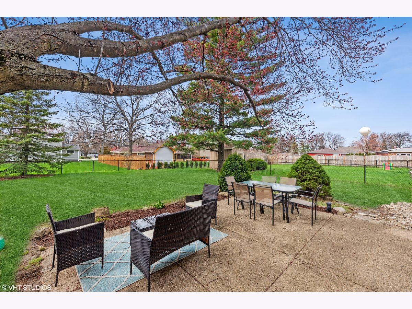
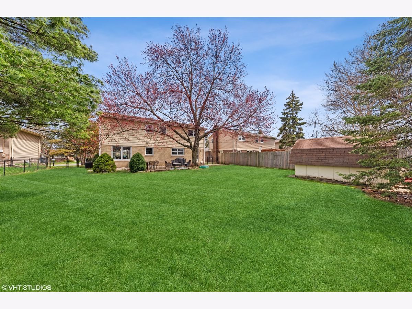
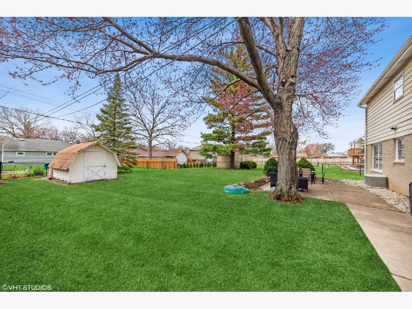
Room Specifics
Total Bedrooms: 4
Bedrooms Above Ground: 4
Bedrooms Below Ground: 0
Dimensions: —
Floor Type: —
Dimensions: —
Floor Type: —
Dimensions: —
Floor Type: —
Full Bathrooms: 3
Bathroom Amenities: Double Sink
Bathroom in Basement: 0
Rooms: —
Basement Description: Unfinished
Other Specifics
| 2 | |
| — | |
| Asphalt | |
| — | |
| — | |
| 70X145 | |
| — | |
| — | |
| — | |
| — | |
| Not in DB | |
| — | |
| — | |
| — | |
| — |
Tax History
| Year | Property Taxes |
|---|---|
| 2022 | $7,968 |
Contact Agent
Nearby Similar Homes
Nearby Sold Comparables
Contact Agent
Listing Provided By
@properties Christie's International Real Estate


