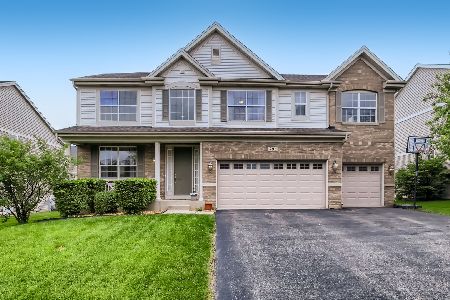300 Post Oak Circle, West Chicago, Illinois 60185
$432,500
|
Sold
|
|
| Status: | Closed |
| Sqft: | 3,100 |
| Cost/Sqft: | $144 |
| Beds: | 5 |
| Baths: | 4 |
| Year Built: | 2005 |
| Property Taxes: | $10,823 |
| Days On Market: | 2730 |
| Lot Size: | 0,20 |
Description
WOW... This home has all the updates you have been looking for with approx. 4,000 SF of living space! A gorgeous kitchen with updated cabinetry, granite, SS, custom tile backsplash & walk -in pantry make for a dream kitchen! Combined with the open concept to your Family Room with fireplace this is a space you'll love. The finished walk out lower level is INCREDIBLE with only the best finished choices, including stacked stone, travertine, granite, & SS. LL has a full bath, 5th bedroom, wet bar, fireplace and theatre area. The new expansive composite deck overlooks the fully fenced in back yard that also has a brick paver patio to relax in the shade. Rounding out the first floor is an office, 2 story LR and a DR with bay windows and a custom ceiling. Dual staircases take you upstairs to the master bedroom featuring a large sitting area and dual master closets and a MB with dual vanities, jacuzzi tub and lots of natural light. Desirable 2nd fl laundry! Move right in and ENJOY!
Property Specifics
| Single Family | |
| — | |
| Colonial | |
| 2005 | |
| Full,Walkout | |
| — | |
| No | |
| 0.2 |
| Du Page | |
| — | |
| 305 / Annual | |
| None | |
| Public | |
| Public Sewer | |
| 10051965 | |
| 1332020170 |
Property History
| DATE: | EVENT: | PRICE: | SOURCE: |
|---|---|---|---|
| 27 Sep, 2012 | Sold | $318,000 | MRED MLS |
| 21 Aug, 2012 | Under contract | $334,900 | MRED MLS |
| — | Last price change | $342,000 | MRED MLS |
| 12 Apr, 2012 | Listed for sale | $365,000 | MRED MLS |
| 21 Jun, 2019 | Sold | $432,500 | MRED MLS |
| 21 Apr, 2019 | Under contract | $445,000 | MRED MLS |
| 14 Aug, 2018 | Listed for sale | $445,000 | MRED MLS |
Room Specifics
Total Bedrooms: 5
Bedrooms Above Ground: 5
Bedrooms Below Ground: 0
Dimensions: —
Floor Type: Carpet
Dimensions: —
Floor Type: Carpet
Dimensions: —
Floor Type: Carpet
Dimensions: —
Floor Type: —
Full Bathrooms: 4
Bathroom Amenities: Whirlpool,Separate Shower,Double Sink
Bathroom in Basement: 1
Rooms: Den,Recreation Room,Sitting Room,Bedroom 5,Recreation Room
Basement Description: Finished,Exterior Access
Other Specifics
| 3 | |
| Concrete Perimeter | |
| Asphalt | |
| Deck, Patio | |
| Fenced Yard | |
| 125X72 | |
| — | |
| Full | |
| Vaulted/Cathedral Ceilings, Hardwood Floors, Second Floor Laundry | |
| Double Oven, Microwave, Dishwasher, Refrigerator, Washer, Dryer, Disposal, Stainless Steel Appliance(s) | |
| Not in DB | |
| — | |
| — | |
| — | |
| Wood Burning, Gas Log, Gas Starter |
Tax History
| Year | Property Taxes |
|---|---|
| 2012 | $9,474 |
| 2019 | $10,823 |
Contact Agent
Nearby Similar Homes
Nearby Sold Comparables
Contact Agent
Listing Provided By
Baird & Warner - Geneva




