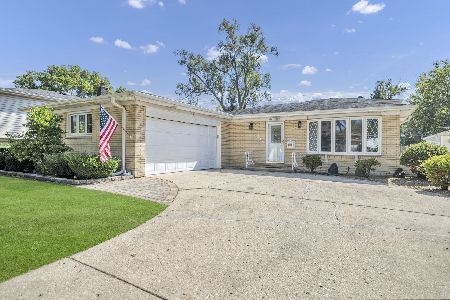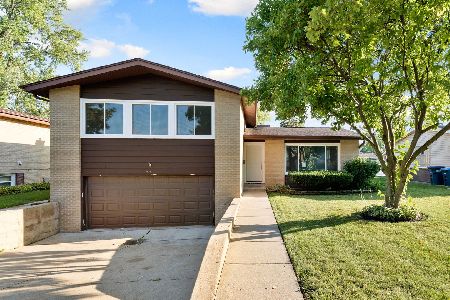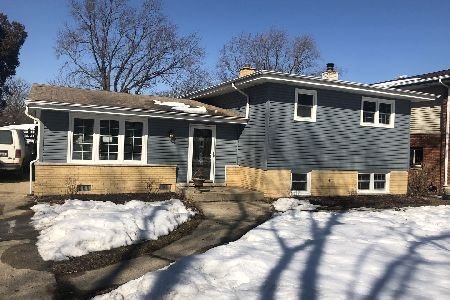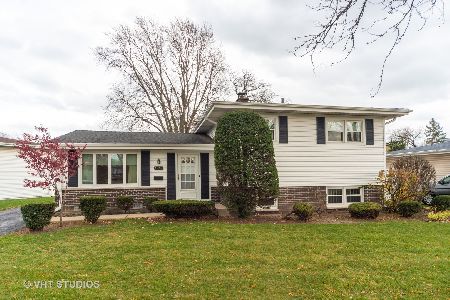300 Springfield Terrace, Des Plaines, Illinois 60018
$395,000
|
Sold
|
|
| Status: | Closed |
| Sqft: | 1,590 |
| Cost/Sqft: | $248 |
| Beds: | 4 |
| Baths: | 3 |
| Year Built: | 1966 |
| Property Taxes: | $7,396 |
| Days On Market: | 1259 |
| Lot Size: | 0,19 |
Description
* LIGHT AND BRIGHT ~2,400 SQFT HOME, LOCATED ON QUIET DEAD-END STREET * 5-BEDROOMS * 2.1-BATHROOMS * UPDATED KITCHEN INCLUDES CUSTOM MEDIUM-STAINED OAK RAISED PANEL CABINETRY, GRANITE COUNTERTOPS, GAS COOKTOP AND BUILT-IN DOUBLE OVEN, WALK-IN PANTRY * BREAKFAST ROOM HAS 5 FT WIDE SLIDING GLASS DOOR TO DECK AND PATIO * 19 FT X 14 FT MASTER BEDROOM SUITE HAS HALF-BATHROOM AND WALK-IN-CLOSET * ~425 SQFT LIVING ROOM/ DINING ROOM/FOYER HAS VIEWS TO SIDE AND FRONT YARDS * 30 FT X 15 FT FAMILY ROOM HAS WOOD BURNING FIREPLACE AND VIEWS TO SIDE AND REAR YARD * OAK MILLWORK INCLUDES SOLID SIX-PANEL DOORS * 21 FT X 11 FT ONE-CAR GARAGE HAS 8 FT X 8 FT DOOR * PARTIALLY FENCED YARD HAS STORAGE SHED * NEWER WATER HEATER ~2020 * NEWER FURNACE ~2016 * WALKING DISTANCE TO ROSEMARY S ARGUS PARK, FRIENDSHIP PARK CONSERVATORY, DEVONSHIRE ELEMENTARY SCHOOL AND FRIENDSHIP JUNIOR HIGH SCHOOL * ~3-MINUTE DRIVE TO JANE ADDAMS TOLLWAY * 8-MINUTE DRIVE TO DOWN TOWN DES PLAINES/METRA NORTHWEST LINE *
Property Specifics
| Single Family | |
| — | |
| — | |
| 1966 | |
| — | |
| — | |
| No | |
| 0.19 |
| Cook | |
| Devonshire | |
| 0 / Not Applicable | |
| — | |
| — | |
| — | |
| 11484662 | |
| 08244080210000 |
Nearby Schools
| NAME: | DISTRICT: | DISTANCE: | |
|---|---|---|---|
|
Grade School
Devonshire School |
59 | — | |
|
Middle School
Friendship Junior High School |
59 | Not in DB | |
|
High School
Elk Grove High School |
214 | Not in DB | |
Property History
| DATE: | EVENT: | PRICE: | SOURCE: |
|---|---|---|---|
| 7 Oct, 2022 | Sold | $395,000 | MRED MLS |
| 4 Sep, 2022 | Under contract | $395,000 | MRED MLS |
| — | Last price change | $399,000 | MRED MLS |
| 5 Aug, 2022 | Listed for sale | $399,000 | MRED MLS |
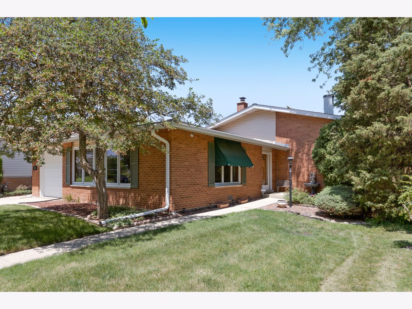
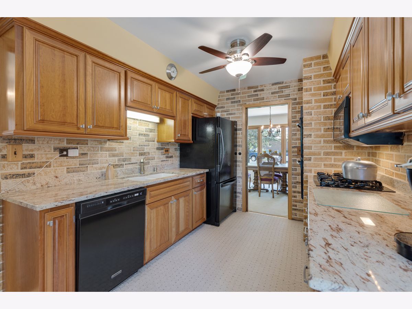
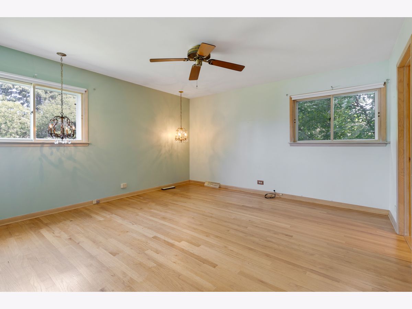
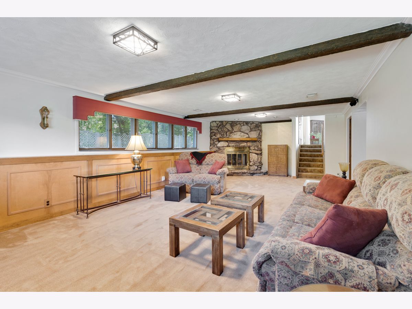
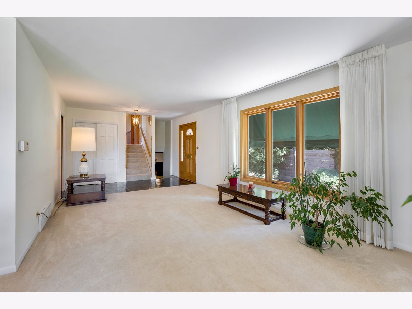
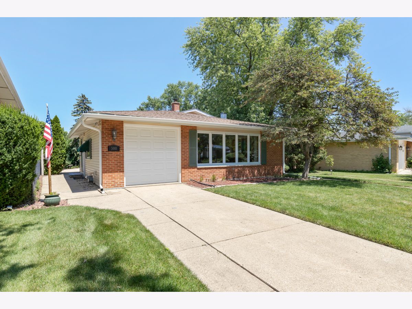
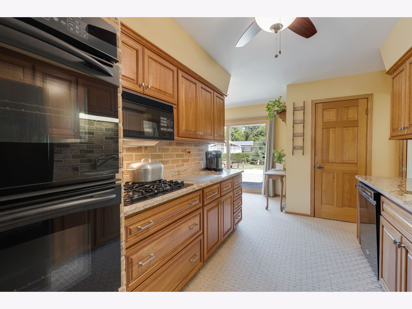
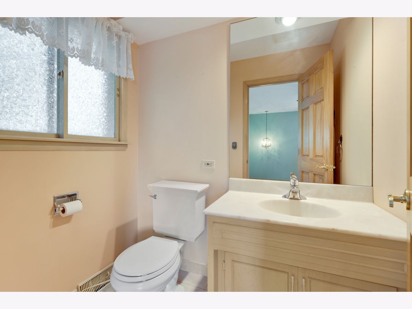
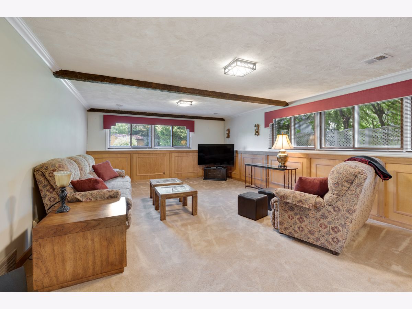
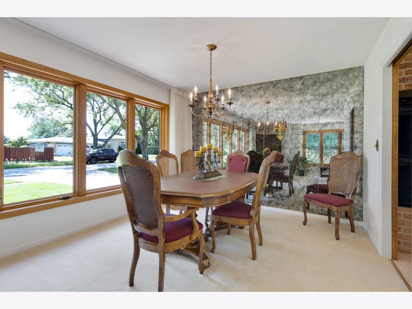
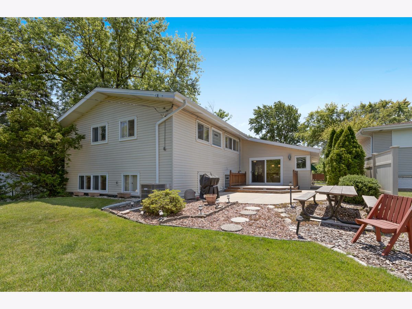
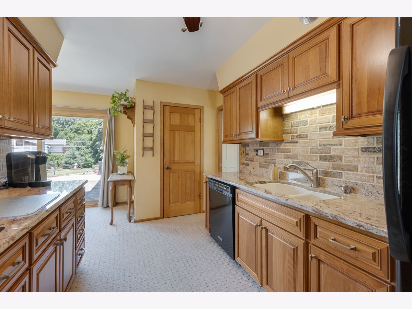
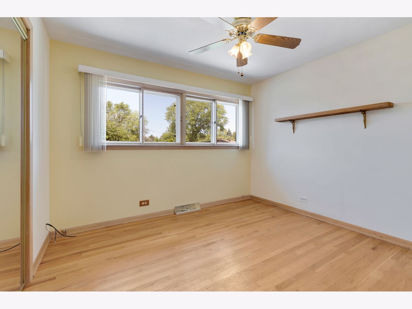
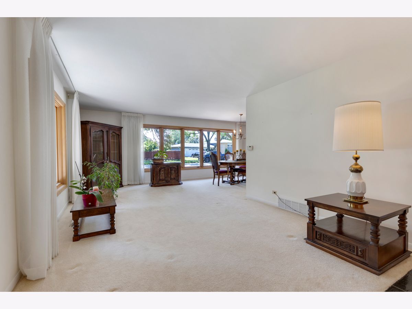
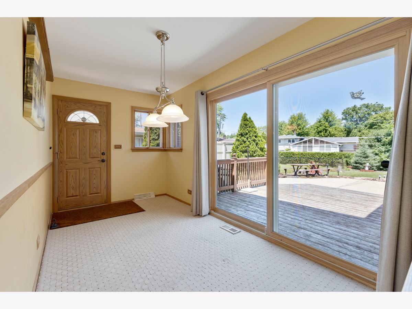
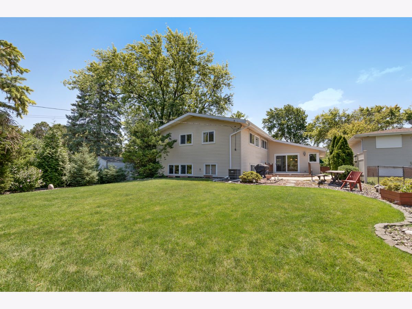
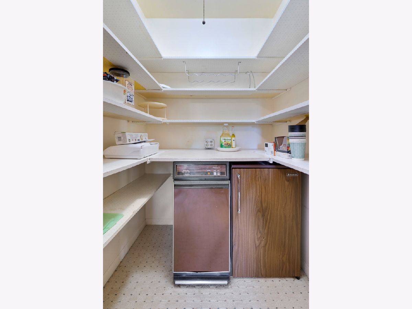
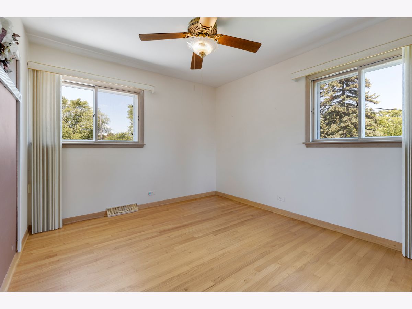
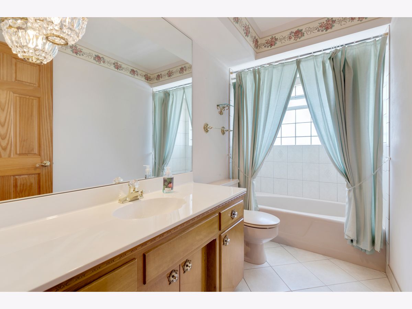
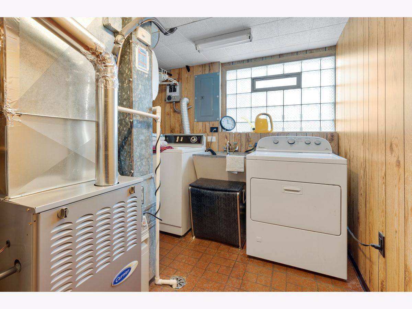
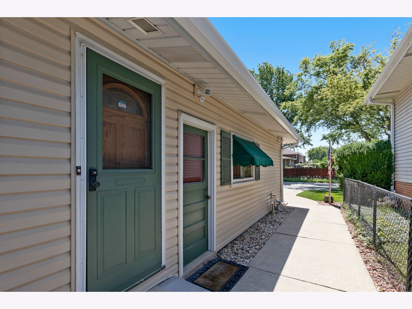
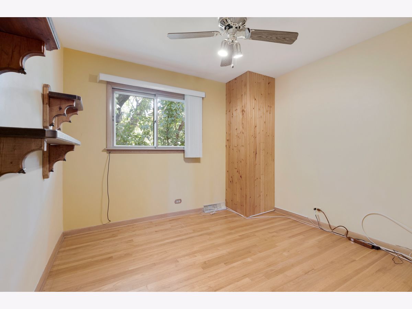
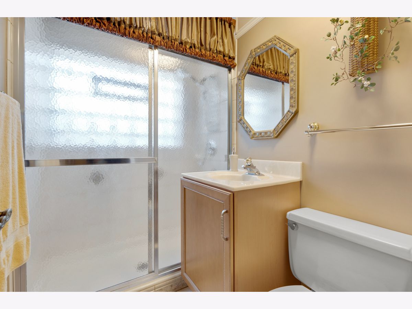
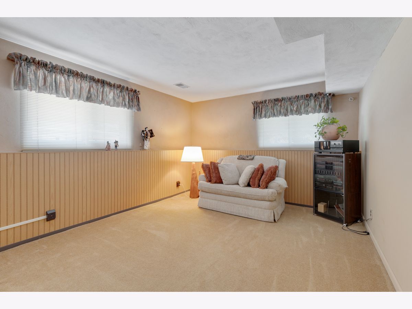
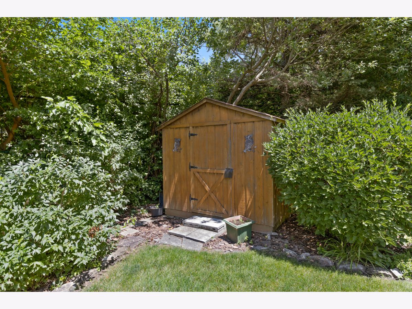
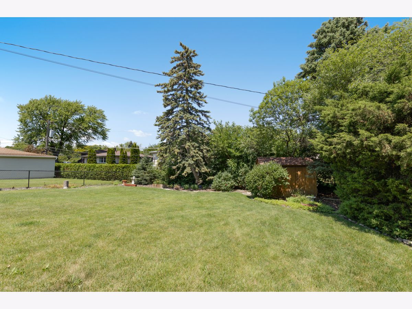
Room Specifics
Total Bedrooms: 5
Bedrooms Above Ground: 4
Bedrooms Below Ground: 1
Dimensions: —
Floor Type: —
Dimensions: —
Floor Type: —
Dimensions: —
Floor Type: —
Dimensions: —
Floor Type: —
Full Bathrooms: 3
Bathroom Amenities: —
Bathroom in Basement: 1
Rooms: —
Basement Description: Finished,Crawl,Lookout
Other Specifics
| 1 | |
| — | |
| Concrete | |
| — | |
| — | |
| 45X142X64X166 | |
| — | |
| — | |
| — | |
| — | |
| Not in DB | |
| — | |
| — | |
| — | |
| — |
Tax History
| Year | Property Taxes |
|---|---|
| 2022 | $7,396 |
Contact Agent
Nearby Similar Homes
Nearby Sold Comparables
Contact Agent
Listing Provided By
CENTURY 21 New Heritage




