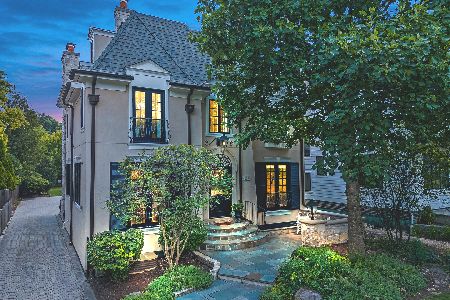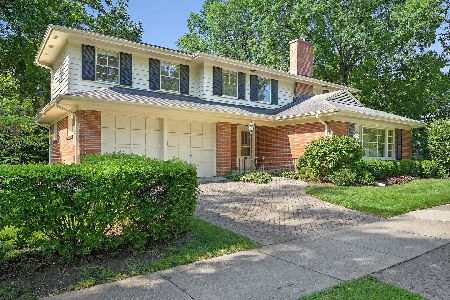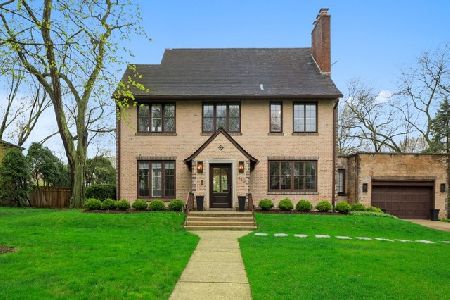300 Sunset Avenue, La Grange, Illinois 60525
$975,000
|
Sold
|
|
| Status: | Closed |
| Sqft: | 4,523 |
| Cost/Sqft: | $232 |
| Beds: | 6 |
| Baths: | 6 |
| Year Built: | 1937 |
| Property Taxes: | $23,698 |
| Days On Market: | 2487 |
| Lot Size: | 0,37 |
Description
Once reported, "In this space, it is possible to mention only a fraction of the features which stir the imagination and delight the eye." From the bluestone forward walk to the bluestone patio, deliberate design and thoughtful techniques were intergrated into this exquiste Estate. Commissioned by reknowned attorneys Marguerite and Fred Gariepy, this stately 1937 home is situated on a lush landscaped 108'x150' prime La Grange Gold Coast corner lot. Upon entering the 4500 plus 6 bedroom/4.2 bath Tudor, one quickly is delighted by the craftmanship of a breathtaking three-story circular English imported wrought-iron & oak staircase. Fine stewardship has lead to the preservation of this home's distinctive features including the original steel windows, Ludowici tile roof, walnut paneled fireplace wall, hand hued cherry beamed kitchen ceiling, gleaming hardwood floors, on & on...The Superior Construction is Timeless, The Location is Prime and the Offering Rare!
Property Specifics
| Single Family | |
| — | |
| Tudor | |
| 1937 | |
| Partial | |
| 2 STORY ENGLISH TUDOR | |
| No | |
| 0.37 |
| Cook | |
| — | |
| 0 / Not Applicable | |
| None | |
| Lake Michigan | |
| Sewer-Storm | |
| 10291860 | |
| 18054190130000 |
Nearby Schools
| NAME: | DISTRICT: | DISTANCE: | |
|---|---|---|---|
|
Grade School
Cossitt Ave Elementary School |
102 | — | |
|
Middle School
Park Junior High School |
102 | Not in DB | |
|
High School
Lyons Twp High School |
204 | Not in DB | |
Property History
| DATE: | EVENT: | PRICE: | SOURCE: |
|---|---|---|---|
| 12 Jul, 2019 | Sold | $975,000 | MRED MLS |
| 9 May, 2019 | Under contract | $1,050,000 | MRED MLS |
| — | Last price change | $1,099,000 | MRED MLS |
| 27 Feb, 2019 | Listed for sale | $1,199,000 | MRED MLS |
Room Specifics
Total Bedrooms: 6
Bedrooms Above Ground: 6
Bedrooms Below Ground: 0
Dimensions: —
Floor Type: Hardwood
Dimensions: —
Floor Type: Hardwood
Dimensions: —
Floor Type: Hardwood
Dimensions: —
Floor Type: —
Dimensions: —
Floor Type: —
Full Bathrooms: 6
Bathroom Amenities: Separate Shower,Soaking Tub
Bathroom in Basement: 1
Rooms: Bedroom 5,Bedroom 6,Foyer,Gallery,Library,Office,Screened Porch,Storage,Utility Room-Lower Level,Walk In Closet
Basement Description: Partially Finished,Crawl
Other Specifics
| 2 | |
| Concrete Perimeter | |
| Brick,Concrete | |
| Patio, Porch Screened | |
| Corner Lot,Fenced Yard,Landscaped | |
| 108'X150' | |
| Pull Down Stair | |
| Full | |
| Bar-Dry, Hardwood Floors, Built-in Features | |
| Double Oven, Microwave, Dishwasher, Refrigerator, Washer, Dryer, Disposal, Cooktop, Range Hood | |
| Not in DB | |
| Sidewalks, Street Lights, Street Paved | |
| — | |
| — | |
| Wood Burning |
Tax History
| Year | Property Taxes |
|---|---|
| 2019 | $23,698 |
Contact Agent
Nearby Similar Homes
Nearby Sold Comparables
Contact Agent
Listing Provided By
Baird & Warner










