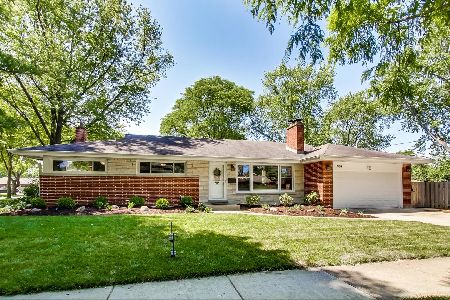300 Waverly Place, Mount Prospect, Illinois 60056
$398,000
|
Sold
|
|
| Status: | Closed |
| Sqft: | 1,525 |
| Cost/Sqft: | $275 |
| Beds: | 3 |
| Baths: | 2 |
| Year Built: | 1959 |
| Property Taxes: | $7,740 |
| Days On Market: | 4564 |
| Lot Size: | 0,25 |
Description
If you're looking for space, location, & move in ready, you have found your new home! Everything has been updated in this open concept 3 bed 2 bath ranch sitting on large corner lot. Full finished basement is great for entertaining with bonus 4th bedroom. Enjoy relaxing in your living room or your huge sun room! Enormous brick patio & yard complete this perfect package. 2 Blocks north of MP Golf Course! A must see!!
Property Specifics
| Single Family | |
| — | |
| Ranch | |
| 1959 | |
| Full | |
| — | |
| No | |
| 0.25 |
| Cook | |
| We Go Park | |
| 0 / Not Applicable | |
| None | |
| Public | |
| Public Sewer | |
| 08416406 | |
| 08111080070000 |
Nearby Schools
| NAME: | DISTRICT: | DISTANCE: | |
|---|---|---|---|
|
Grade School
Westbrook School For Young Learn |
57 | — | |
|
Middle School
Lincoln Junior High School |
57 | Not in DB | |
|
High School
Prospect High School |
214 | Not in DB | |
|
Alternate Elementary School
Lions Park Elementary School |
— | Not in DB | |
Property History
| DATE: | EVENT: | PRICE: | SOURCE: |
|---|---|---|---|
| 9 Feb, 2007 | Sold | $450,000 | MRED MLS |
| 20 Dec, 2006 | Under contract | $459,900 | MRED MLS |
| — | Last price change | $464,900 | MRED MLS |
| 26 Sep, 2006 | Listed for sale | $464,900 | MRED MLS |
| 23 Sep, 2013 | Sold | $398,000 | MRED MLS |
| 22 Aug, 2013 | Under contract | $419,000 | MRED MLS |
| 8 Aug, 2013 | Listed for sale | $419,000 | MRED MLS |
| 6 Aug, 2020 | Sold | $428,000 | MRED MLS |
| 24 Jun, 2020 | Under contract | $434,900 | MRED MLS |
| 24 Jun, 2020 | Listed for sale | $434,900 | MRED MLS |
Room Specifics
Total Bedrooms: 4
Bedrooms Above Ground: 3
Bedrooms Below Ground: 1
Dimensions: —
Floor Type: Carpet
Dimensions: —
Floor Type: Carpet
Dimensions: —
Floor Type: Carpet
Full Bathrooms: 2
Bathroom Amenities: Whirlpool
Bathroom in Basement: 1
Rooms: Office,Recreation Room
Basement Description: Finished
Other Specifics
| 2 | |
| Concrete Perimeter | |
| Concrete | |
| Brick Paver Patio | |
| Fenced Yard | |
| 77X145 | |
| — | |
| None | |
| Bar-Dry, Hardwood Floors, First Floor Bedroom, First Floor Full Bath | |
| Range, Microwave, Dishwasher, Refrigerator, Bar Fridge, Washer, Dryer, Disposal | |
| Not in DB | |
| — | |
| — | |
| — | |
| Wood Burning, Gas Log, Gas Starter |
Tax History
| Year | Property Taxes |
|---|---|
| 2007 | $4,570 |
| 2013 | $7,740 |
| 2020 | $8,238 |
Contact Agent
Nearby Similar Homes
Nearby Sold Comparables
Contact Agent
Listing Provided By
Keller Williams Platinum Partners








