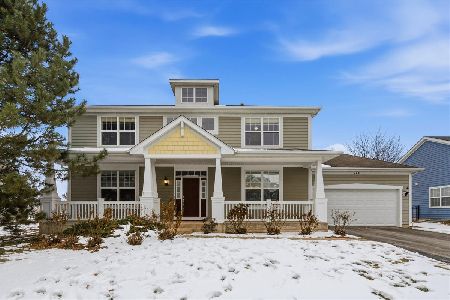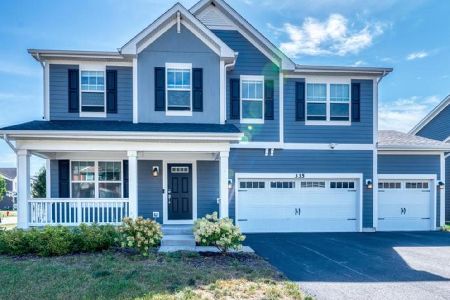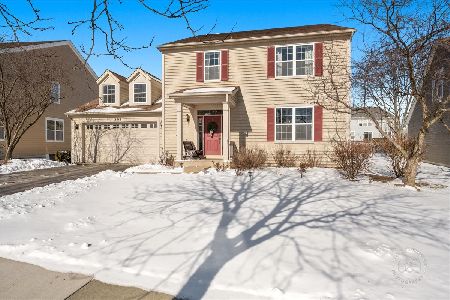300 Weymouth Avenue, Elgin, Illinois 60124
$435,000
|
Sold
|
|
| Status: | Closed |
| Sqft: | 3,972 |
| Cost/Sqft: | $111 |
| Beds: | 4 |
| Baths: | 5 |
| Year Built: | 2007 |
| Property Taxes: | $12,381 |
| Days On Market: | 2020 |
| Lot Size: | 0,31 |
Description
Stunning home in the desirable Copper Springs neighborhood! Absolutely gorgeous and updated throughout with a bright and open floor plan! Dining room accented by a tray ceiling and an on-trend light fixture. Convenient butlers pantry between dining room and kitchen! Kitchen boasts detailed cabinetry, glass tile backsplash, stainless steel appliances, island/breakfast bar, a walk-in pantry, and a separate eating area with table space. Soaring two-story family room showcases a gas fireplace and offers plenty of natural light. Sunny formal living room is the perfect place to relax! Private den makes the perfect home office. Completing the main level is the laundry room and a half bath. Impressive master suite features vaulted ceiling, an enormous walk-in closet, and a luxurious master bath with double sinks, whirlpool tub, and separate shower. Second floor loft is a rare upgrade in the neighborhood, and could function as an exercise area, a reading nook, a playroom, or whatever suits your needs! Second bedroom with a full en suite! 3rd and 4th bedrooms are also generously sized, and share a full hall bath. Fully finished basement offers even more living space including a huge open rec area, separate theater area with a projector screen, a full bath, and two additional bedrooms! Attached three-car tandem garage. Beautiful fenced-in backyard is perfect for relaxing or entertaining with a large brick paver patio, a hot tub, string lights, and gorgeous landscaping and hardscaping. Ideal location in a quiet residential neighborhood, yet also close to Randall with shopping/dining and near Route 20 for easy commuting. Highly rated Burlington Central School District #301. This home truly has it all!
Property Specifics
| Single Family | |
| — | |
| Traditional | |
| 2007 | |
| Full | |
| STEINBECK | |
| No | |
| 0.31 |
| Kane | |
| Copper Springs | |
| 295 / Annual | |
| Insurance | |
| Public | |
| Public Sewer | |
| 10825484 | |
| 0619206001 |
Nearby Schools
| NAME: | DISTRICT: | DISTANCE: | |
|---|---|---|---|
|
Grade School
Prairie View Grade School |
301 | — | |
|
Middle School
Prairie Knolls Middle School |
301 | Not in DB | |
|
High School
Central High School |
301 | Not in DB | |
Property History
| DATE: | EVENT: | PRICE: | SOURCE: |
|---|---|---|---|
| 23 Sep, 2011 | Sold | $349,000 | MRED MLS |
| 30 Jul, 2011 | Under contract | $359,900 | MRED MLS |
| — | Last price change | $360,000 | MRED MLS |
| 28 Jun, 2010 | Listed for sale | $389,900 | MRED MLS |
| 2 Oct, 2020 | Sold | $435,000 | MRED MLS |
| 23 Aug, 2020 | Under contract | $439,000 | MRED MLS |
| 20 Aug, 2020 | Listed for sale | $439,000 | MRED MLS |
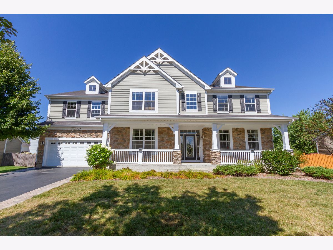
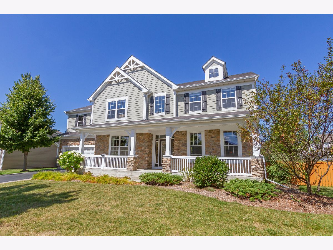
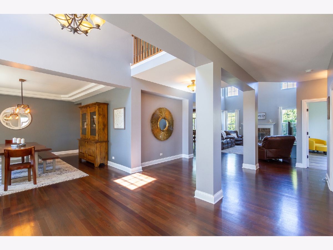
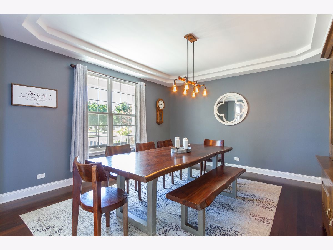
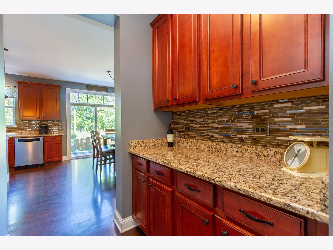
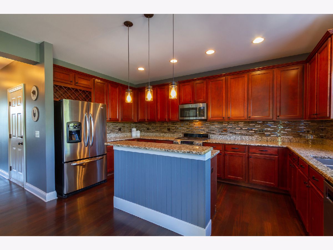
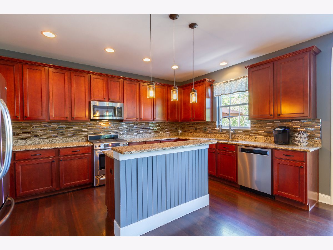
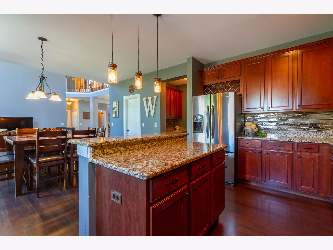
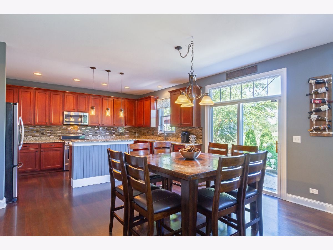
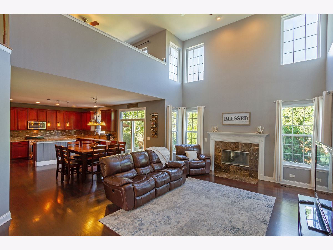
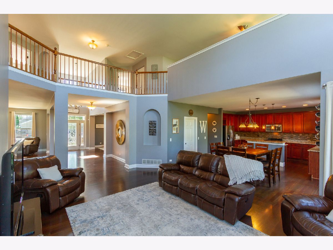
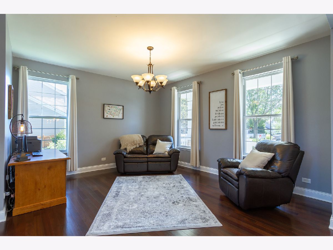
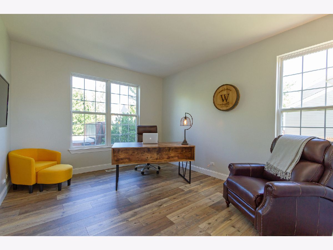
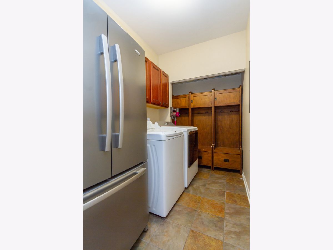
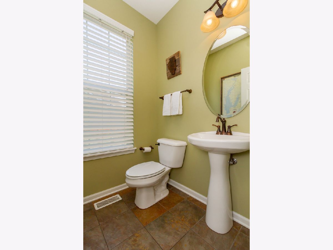
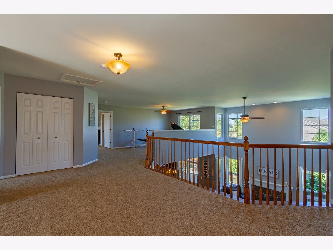
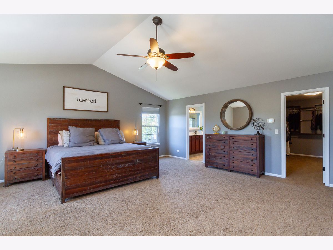
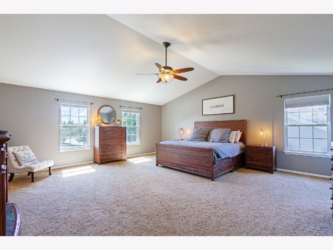
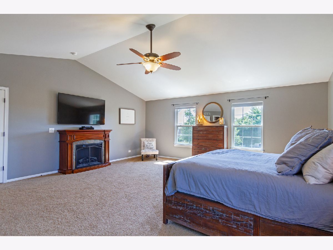
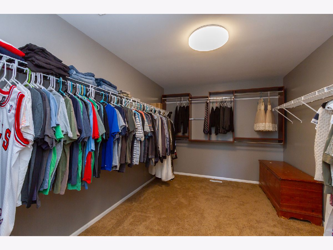
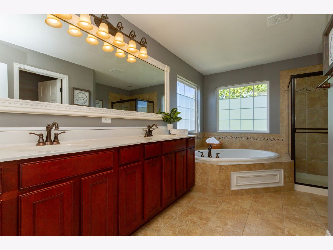
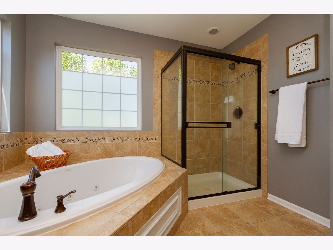
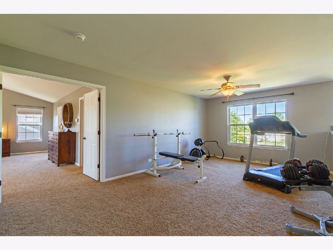
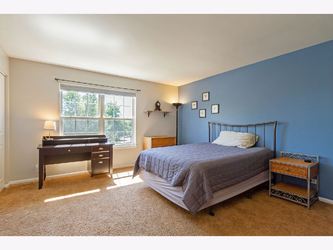
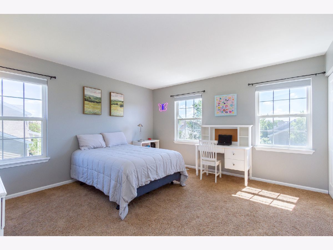
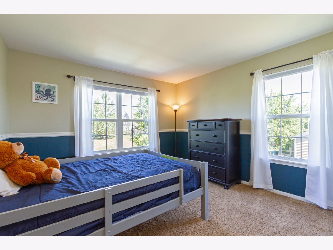
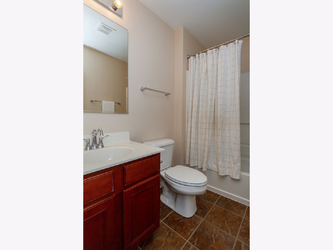
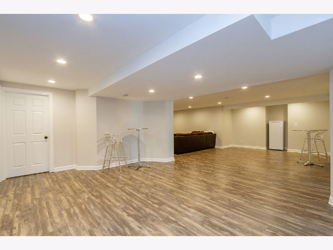
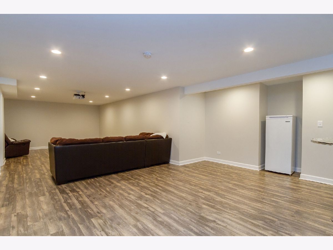
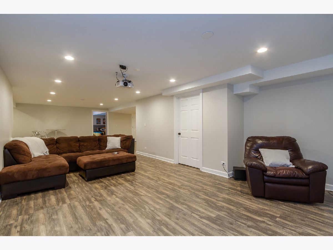
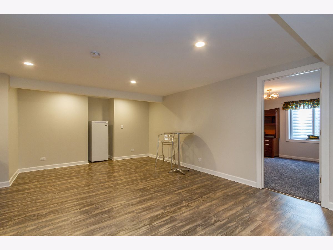
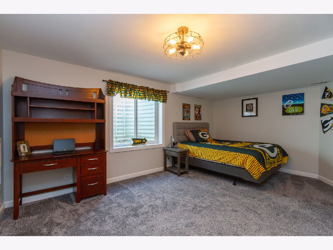
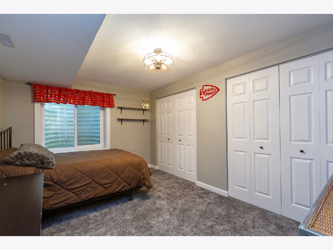
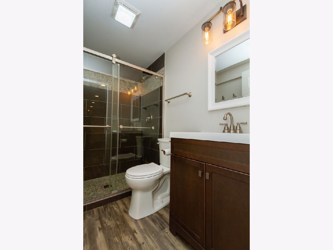
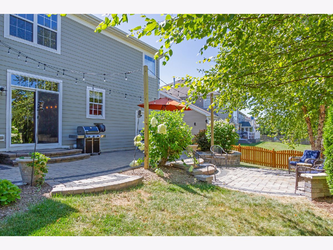
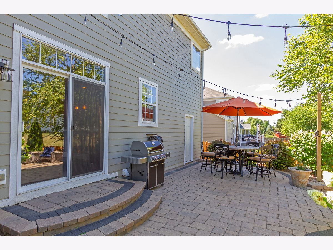
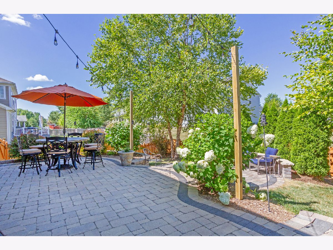
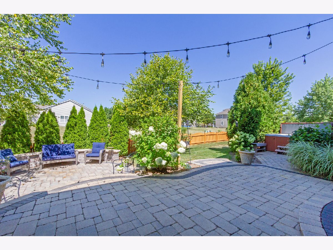
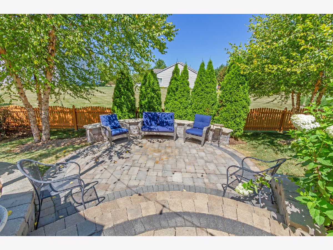
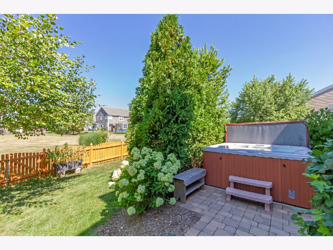
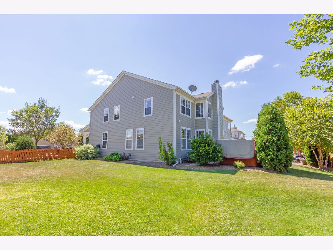
Room Specifics
Total Bedrooms: 6
Bedrooms Above Ground: 4
Bedrooms Below Ground: 2
Dimensions: —
Floor Type: Carpet
Dimensions: —
Floor Type: Carpet
Dimensions: —
Floor Type: Carpet
Dimensions: —
Floor Type: —
Dimensions: —
Floor Type: —
Full Bathrooms: 5
Bathroom Amenities: Whirlpool,Separate Shower,Double Sink
Bathroom in Basement: 1
Rooms: Eating Area,Office,Foyer,Walk In Closet,Loft,Recreation Room,Theatre Room,Bedroom 5,Bedroom 6
Basement Description: Finished
Other Specifics
| 3 | |
| Concrete Perimeter | |
| Asphalt | |
| Porch, Hot Tub, Brick Paver Patio, Storms/Screens | |
| Fenced Yard,Landscaped | |
| 13384 | |
| — | |
| Full | |
| Vaulted/Cathedral Ceilings, Hardwood Floors, First Floor Laundry, Built-in Features, Walk-In Closet(s) | |
| Range, Microwave, Dishwasher, Refrigerator, Washer, Dryer, Disposal, Stainless Steel Appliance(s) | |
| Not in DB | |
| Curbs, Sidewalks, Street Lights, Street Paved | |
| — | |
| — | |
| Gas Log |
Tax History
| Year | Property Taxes |
|---|---|
| 2011 | $10,315 |
| 2020 | $12,381 |
Contact Agent
Nearby Similar Homes
Nearby Sold Comparables
Contact Agent
Listing Provided By
RE/MAX Suburban



