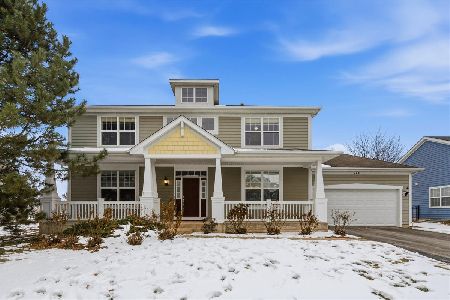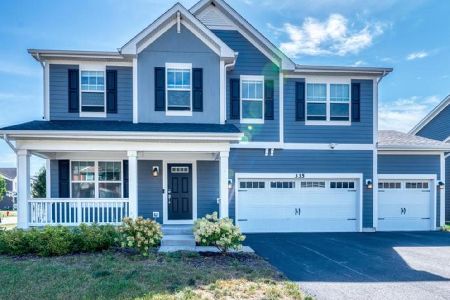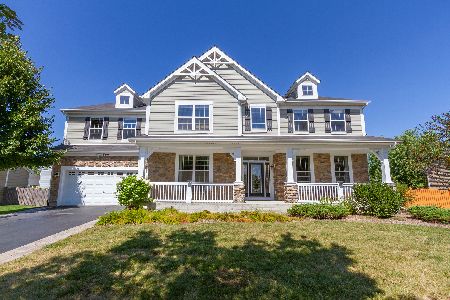296 Weymouth Avenue, Elgin, Illinois 60124
$510,000
|
Sold
|
|
| Status: | Closed |
| Sqft: | 3,110 |
| Cost/Sqft: | $161 |
| Beds: | 4 |
| Baths: | 4 |
| Year Built: | 2006 |
| Property Taxes: | $12,082 |
| Days On Market: | 376 |
| Lot Size: | 0,23 |
Description
Welcome to this beautiful 5-bedroom, 3.5-bathroom home, offering over 4,000 sq. ft. of livable space in a prime location! With an open and airy layout, this home is designed for both comfort and entertaining. Step inside to a bright and inviting living room and a formal dining room, perfect for hosting gatherings. The gourmet kitchen boasts a large island, ample counter space, and overlooks the cozy family room with a fireplace-ideal for relaxing evenings. A first-floor office provides the perfect work-from-home space. Upstairs, you'll find four generously sized bedrooms, including a luxurious master suite with a vaulted ceiling, walk-in closet, and spa-like en-suite bathroom. A versatile loft area adds extra living space for a playroom, study nook, or reading area. The finished basement offers even more space, featuring a fifth bedroom, full bathroom, and an exercise room, making it perfect for guests or extended family. Outside, enjoy the fully fenced yard with a pergola-covered patio, perfect for outdoor dining and relaxation. A two-car garage adds convenience and storage. This home truly lives large with its open spaces, modern amenities, and thoughtful design. All of this with highly sought after Burlington Schools and only mins to Randall Rd and I90!
Property Specifics
| Single Family | |
| — | |
| — | |
| 2006 | |
| — | |
| — | |
| No | |
| 0.23 |
| Kane | |
| — | |
| 450 / Annual | |
| — | |
| — | |
| — | |
| 12293763 | |
| 0619206013 |
Property History
| DATE: | EVENT: | PRICE: | SOURCE: |
|---|---|---|---|
| 4 Apr, 2025 | Sold | $510,000 | MRED MLS |
| 24 Feb, 2025 | Under contract | $500,000 | MRED MLS |
| 19 Feb, 2025 | Listed for sale | $500,000 | MRED MLS |
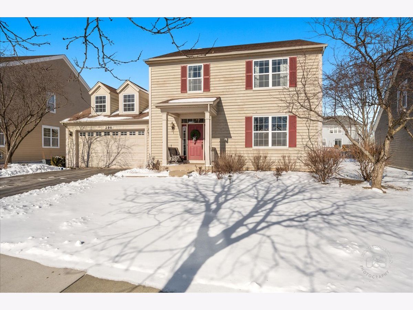
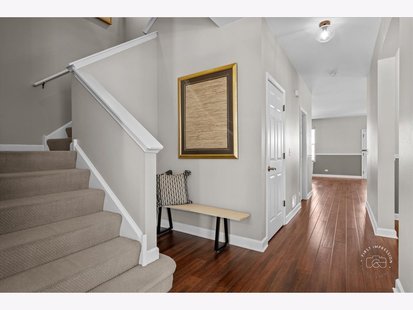
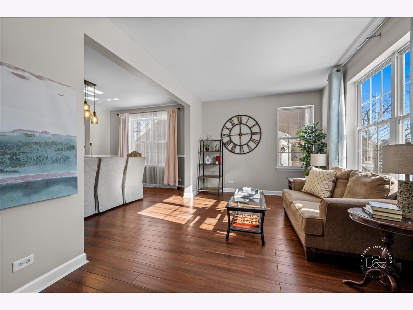
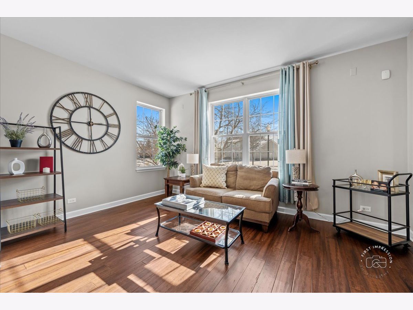
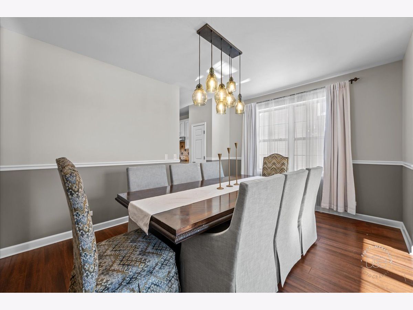
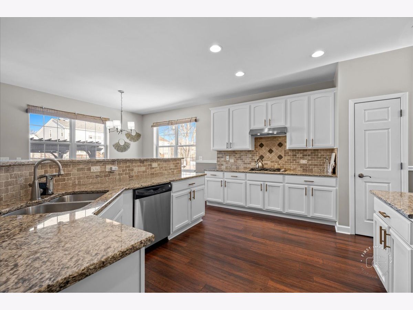
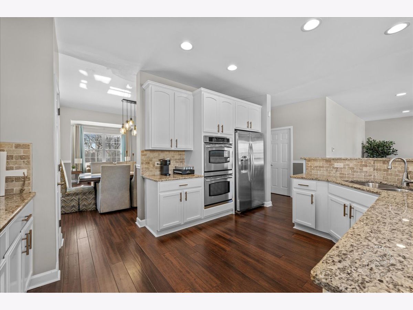
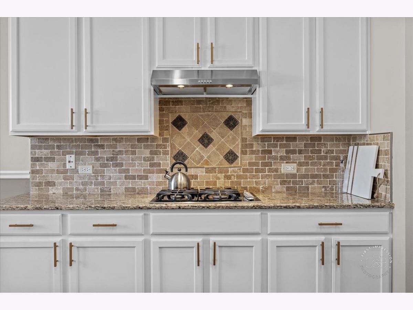
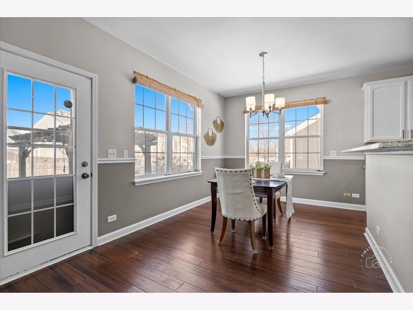
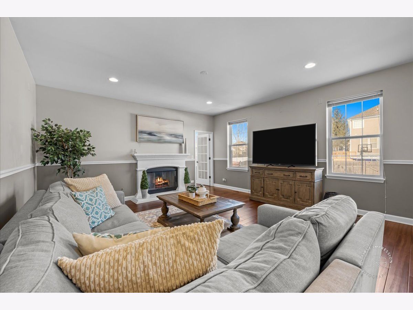
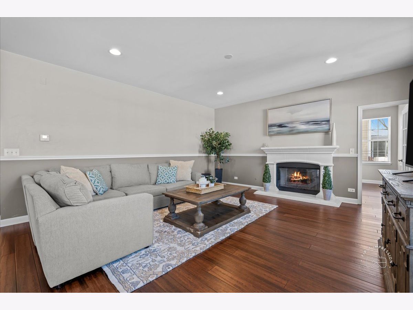
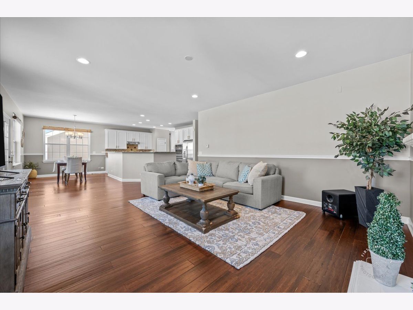
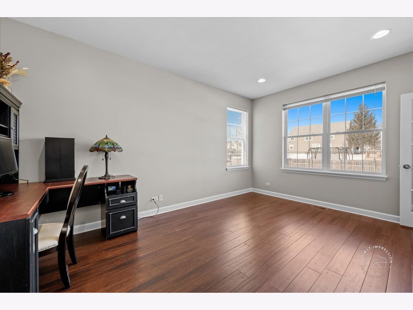
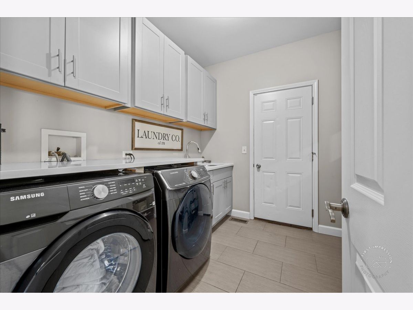
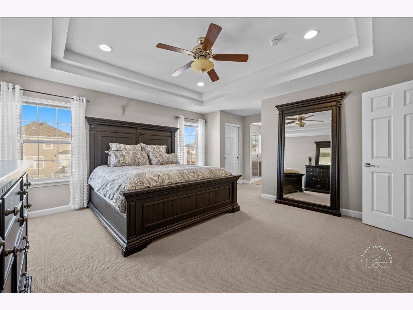

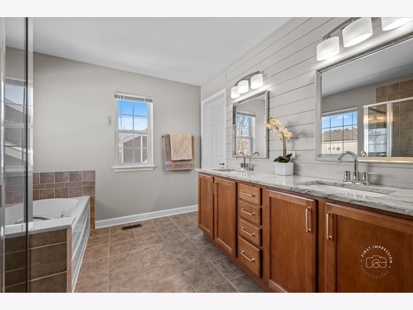
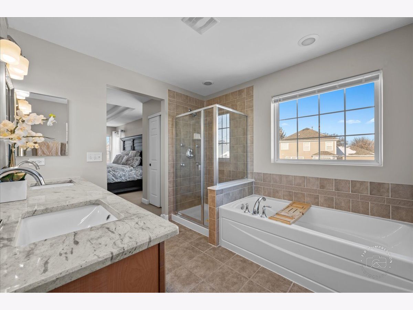
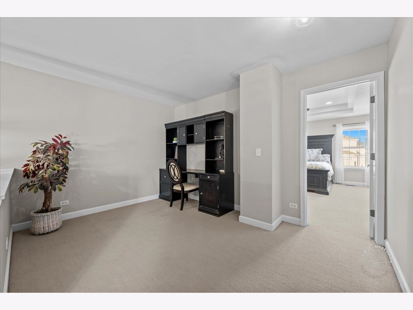
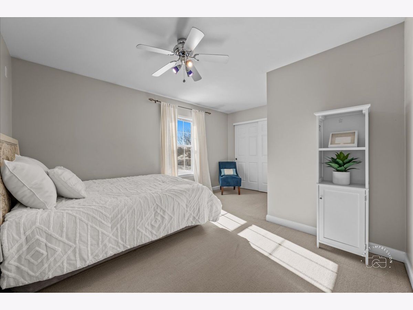
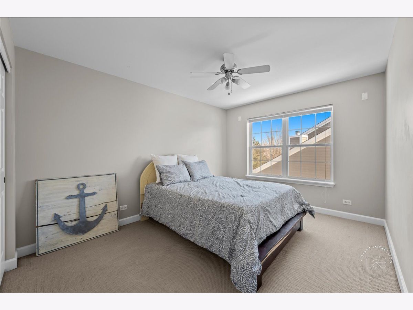
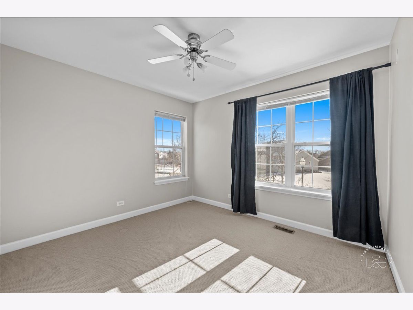
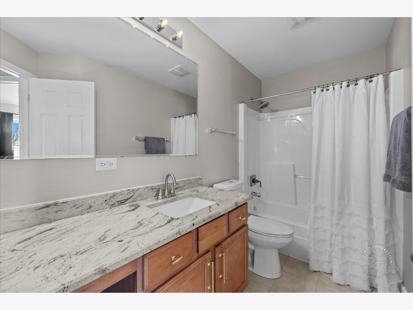
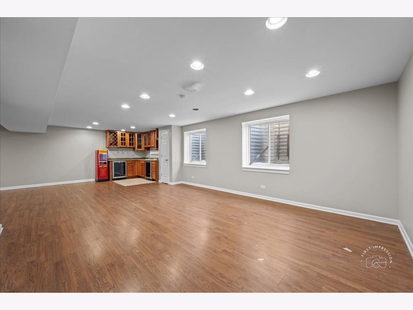
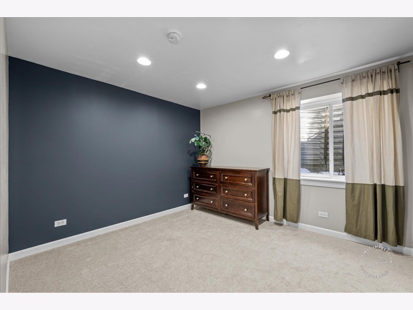
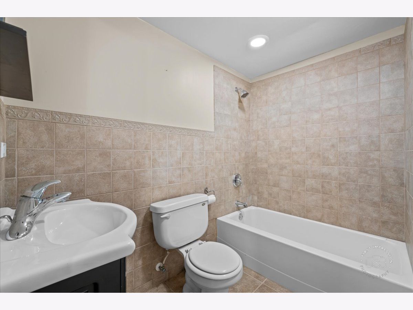
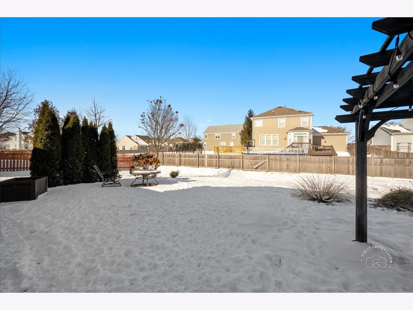
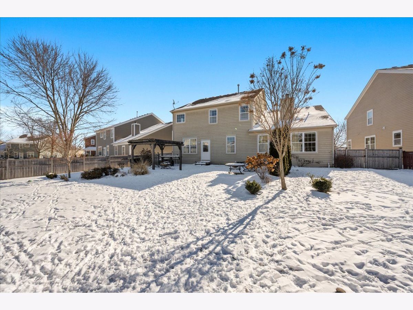
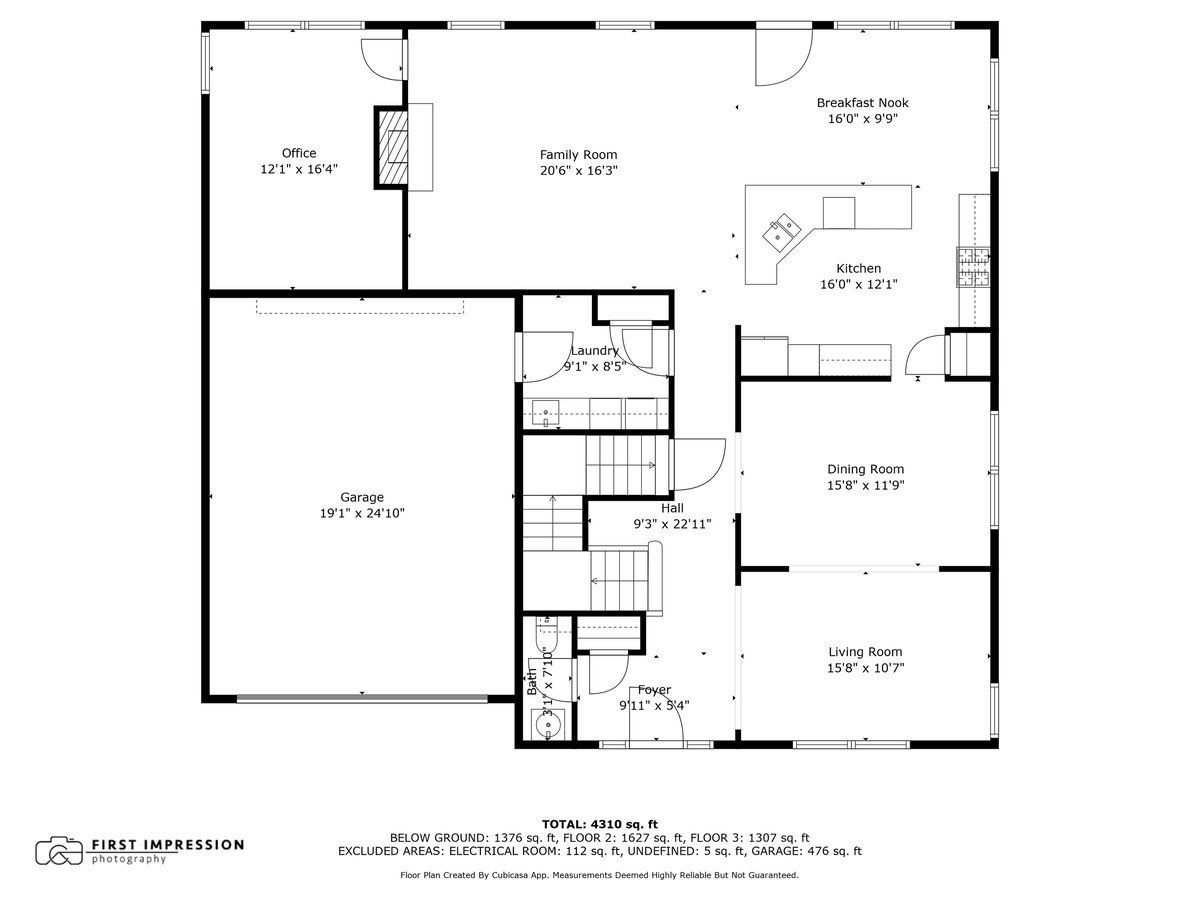
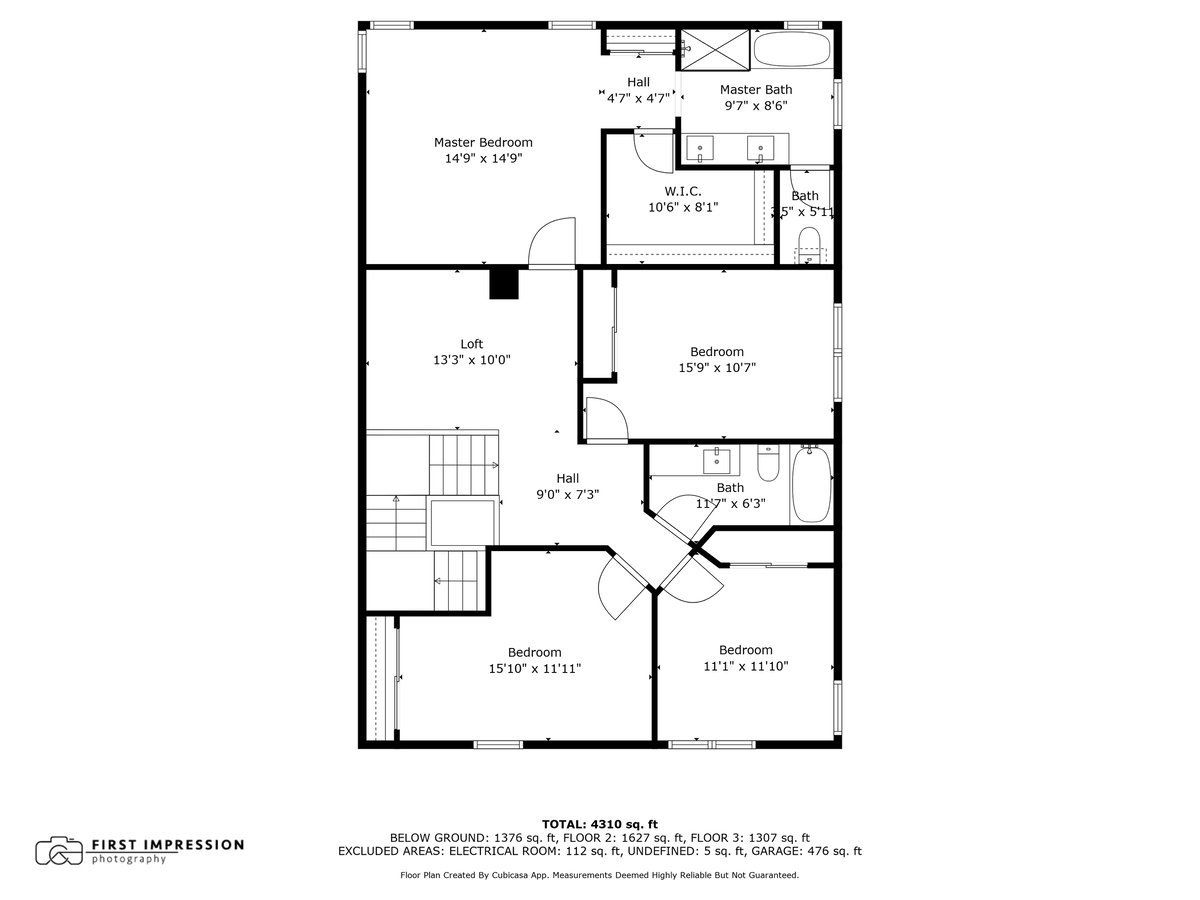
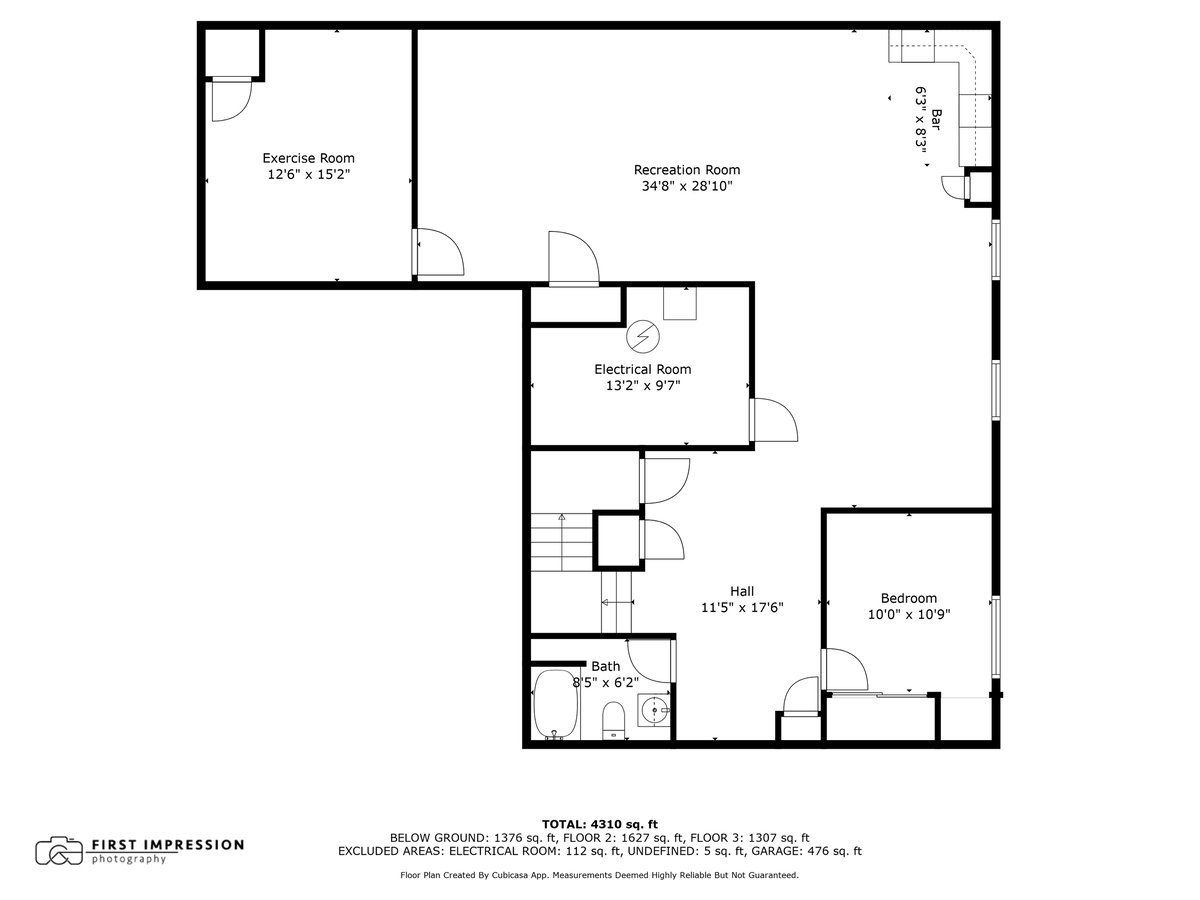
Room Specifics
Total Bedrooms: 5
Bedrooms Above Ground: 4
Bedrooms Below Ground: 1
Dimensions: —
Floor Type: —
Dimensions: —
Floor Type: —
Dimensions: —
Floor Type: —
Dimensions: —
Floor Type: —
Full Bathrooms: 4
Bathroom Amenities: —
Bathroom in Basement: 1
Rooms: —
Basement Description: —
Other Specifics
| 2 | |
| — | |
| — | |
| — | |
| — | |
| 34X127X83X144 | |
| — | |
| — | |
| — | |
| — | |
| Not in DB | |
| — | |
| — | |
| — | |
| — |
Tax History
| Year | Property Taxes |
|---|---|
| 2025 | $12,082 |
Contact Agent
Nearby Similar Homes
Nearby Sold Comparables
Contact Agent
Listing Provided By
Baird & Warner Fox Valley - Geneva



