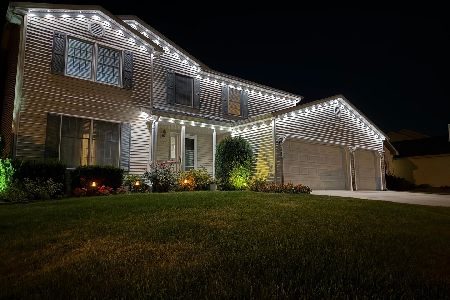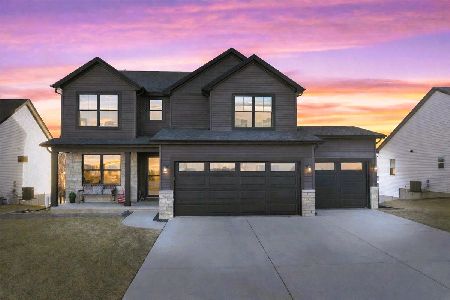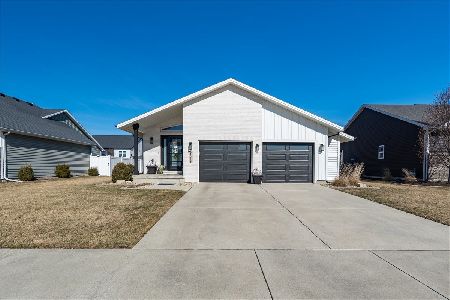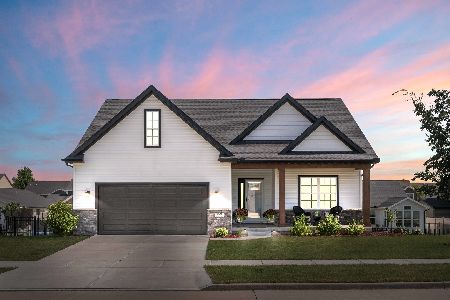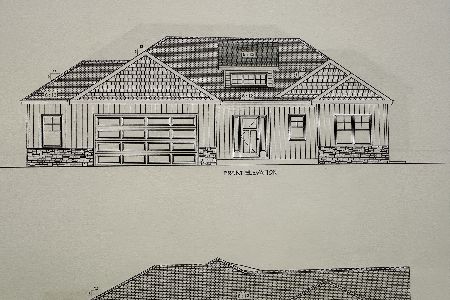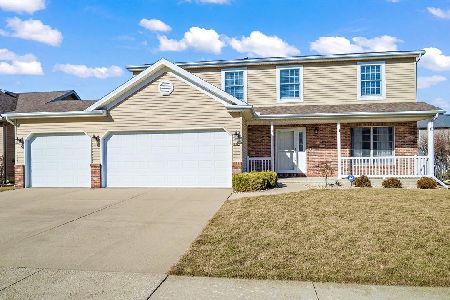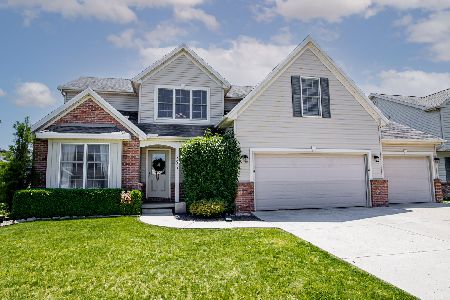3000 Bear Claw Street, Normal, Illinois 61761
$313,500
|
Sold
|
|
| Status: | Closed |
| Sqft: | 3,546 |
| Cost/Sqft: | $87 |
| Beds: | 3 |
| Baths: | 3 |
| Year Built: | 2005 |
| Property Taxes: | $7,157 |
| Days On Market: | 1257 |
| Lot Size: | 0,00 |
Description
Amazing ranch home located in the desirable Eagles Landing subdivision! Attention to detail can be spotted throughout this gorgeous home from the floor to ceiling stone fireplace surround, vaulted ceilings in the kitchen, living room, & master suite, custom built-ins, covered deck, to the large slate tiled steam shower in the basement...there are so many things to love! The open floor plan has a spacious living room and dining space that flow into the kitchen that boasts granite countertops, stainless steel appliances, and tiled backsplash. The large master bedroom has an ensuite bathroom with a beautifully tiled shower, large soaking tub, and a dual sink vanity. Two additional bedrooms round out the main level, one of which has a pass through door to the hall bath. The open staircase leads you to the basement where you will find a huge open family room, an additional bedroom, and a full bath that has an amazing walk-in slate tiled steam shower! The basement also offers tons of storage! Outside you can relax on the large deck that offers great privacy when you lower the retractable shades. Come take a look at this amazing home today!
Property Specifics
| Single Family | |
| — | |
| — | |
| 2005 | |
| — | |
| — | |
| No | |
| — |
| Mc Lean | |
| Eagles Landing | |
| 0 / Not Applicable | |
| — | |
| — | |
| — | |
| 11635189 | |
| 1424207003 |
Nearby Schools
| NAME: | DISTRICT: | DISTANCE: | |
|---|---|---|---|
|
Grade School
Grove Elementary |
5 | — | |
|
Middle School
Chiddix Jr High |
5 | Not in DB | |
|
High School
Normal Community High School |
5 | Not in DB | |
Property History
| DATE: | EVENT: | PRICE: | SOURCE: |
|---|---|---|---|
| 30 Nov, 2012 | Sold | $241,000 | MRED MLS |
| 1 Oct, 2012 | Under contract | $245,000 | MRED MLS |
| 1 Oct, 2012 | Listed for sale | $245,000 | MRED MLS |
| 4 Nov, 2022 | Sold | $313,500 | MRED MLS |
| 24 Sep, 2022 | Under contract | $309,900 | MRED MLS |
| 21 Sep, 2022 | Listed for sale | $309,900 | MRED MLS |
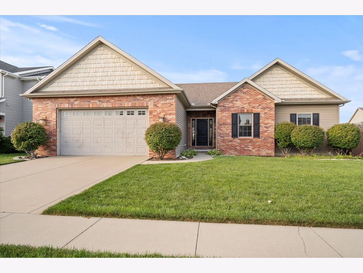
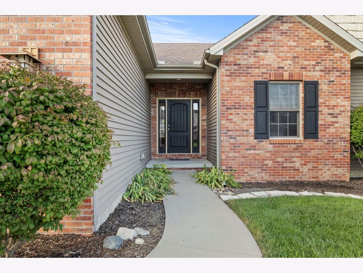
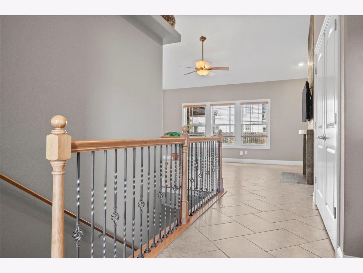
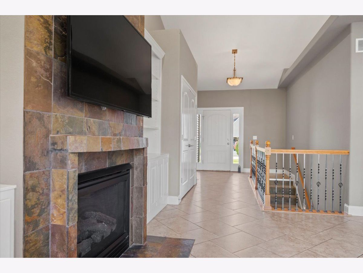
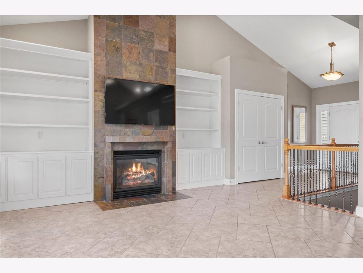
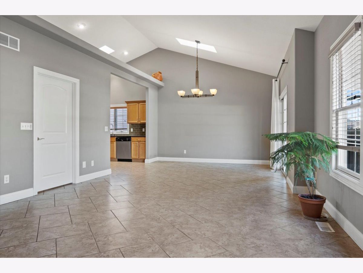
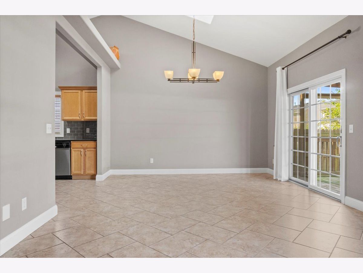
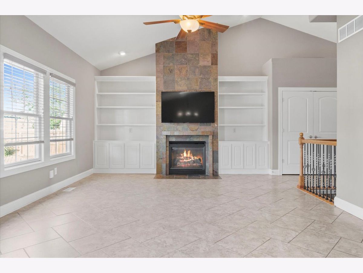
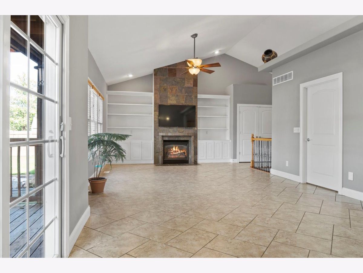
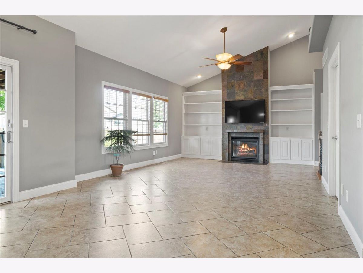
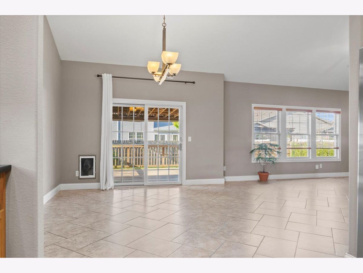
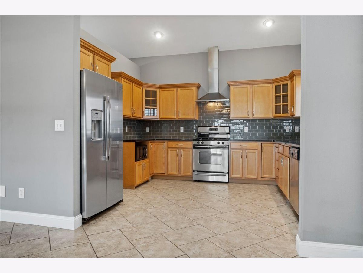
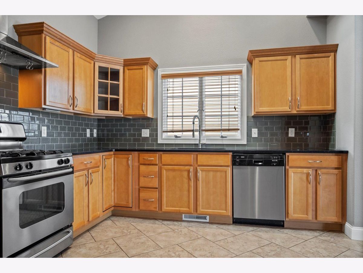
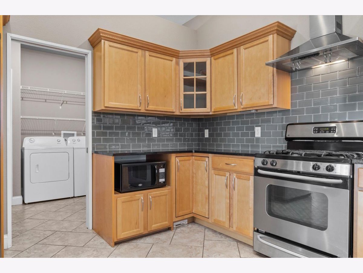
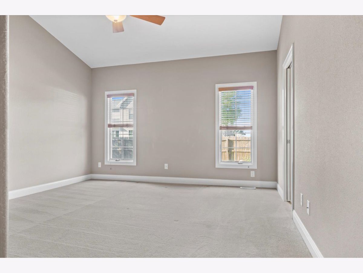
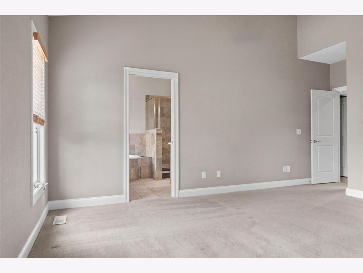
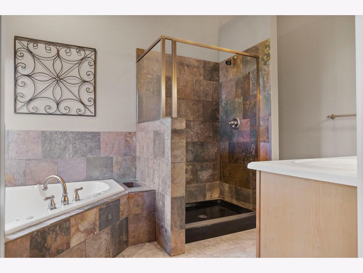
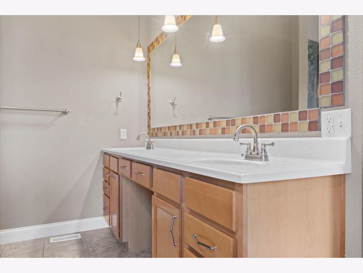
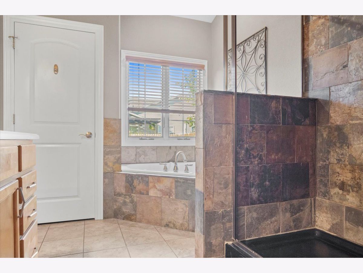
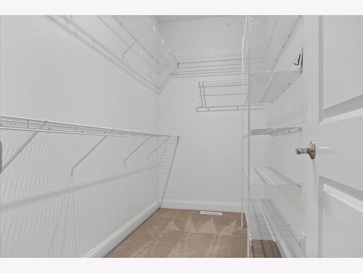
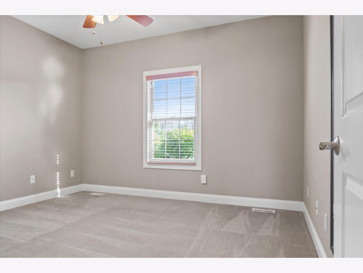
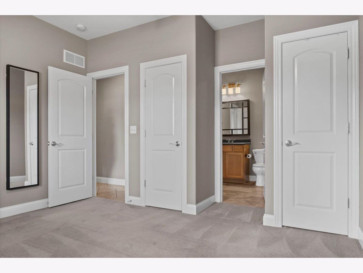
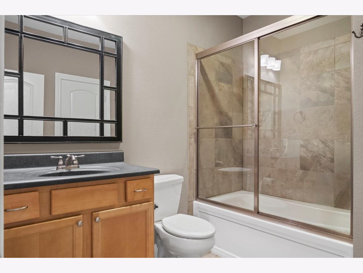
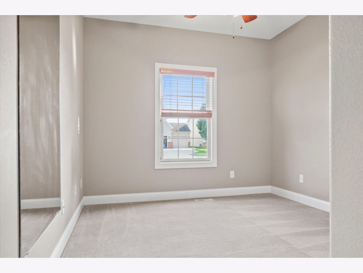
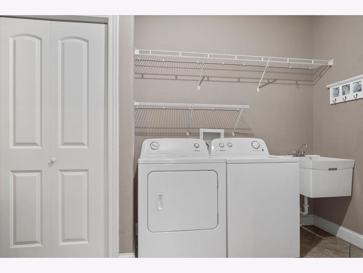
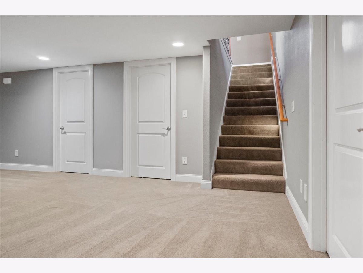
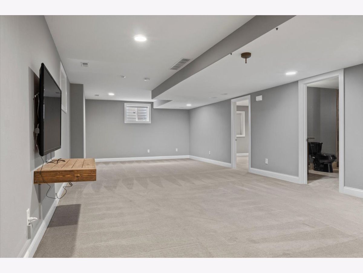
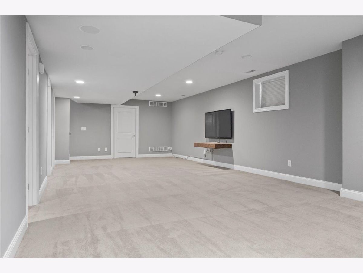
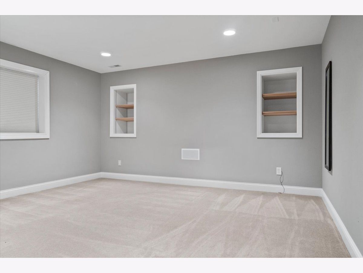
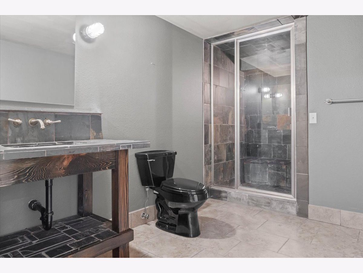
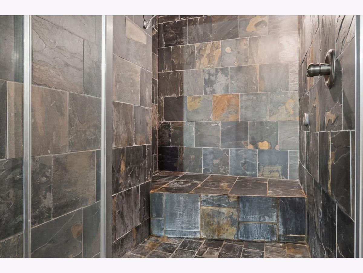
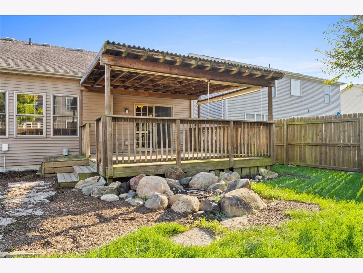
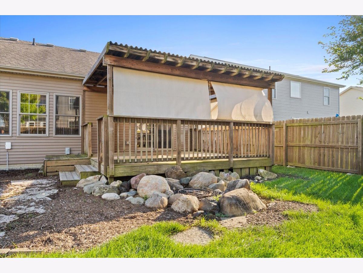
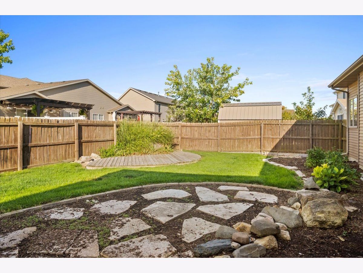
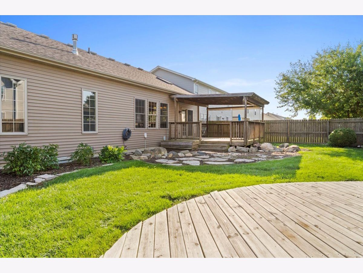
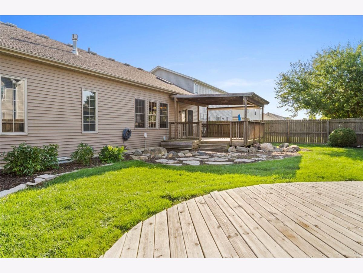
Room Specifics
Total Bedrooms: 4
Bedrooms Above Ground: 3
Bedrooms Below Ground: 1
Dimensions: —
Floor Type: —
Dimensions: —
Floor Type: —
Dimensions: —
Floor Type: —
Full Bathrooms: 3
Bathroom Amenities: Whirlpool,Steam Shower
Bathroom in Basement: 1
Rooms: —
Basement Description: Partially Finished
Other Specifics
| 2 | |
| — | |
| — | |
| — | |
| — | |
| 68X110 | |
| — | |
| — | |
| — | |
| — | |
| Not in DB | |
| — | |
| — | |
| — | |
| — |
Tax History
| Year | Property Taxes |
|---|---|
| 2012 | $5,967 |
| 2022 | $7,157 |
Contact Agent
Nearby Similar Homes
Nearby Sold Comparables
Contact Agent
Listing Provided By
RE/MAX Rising

