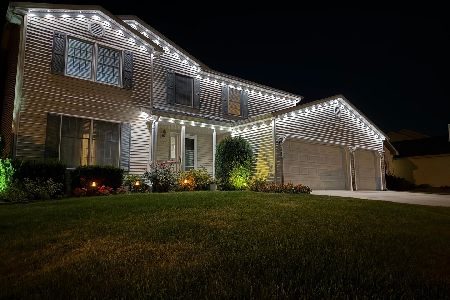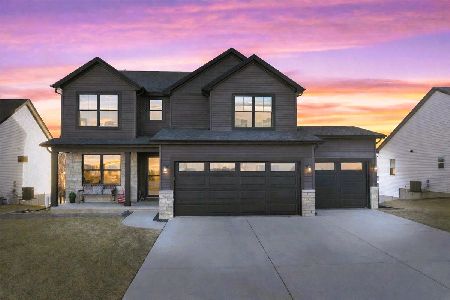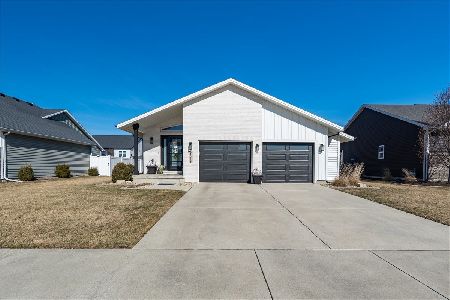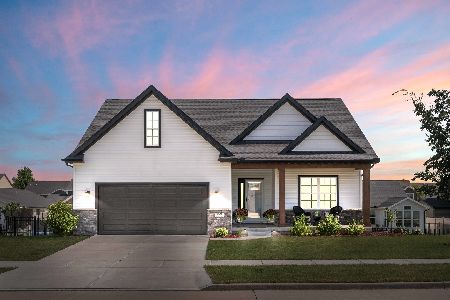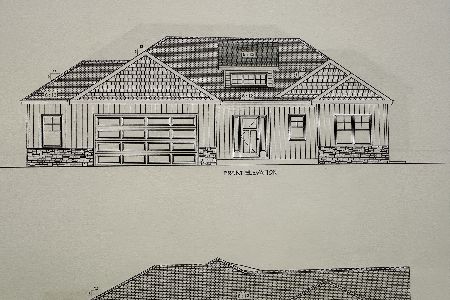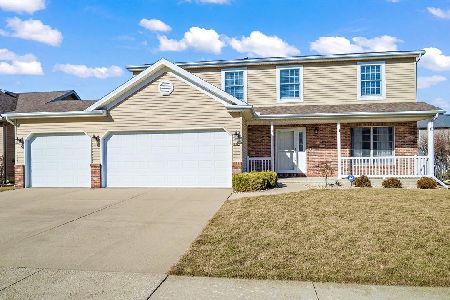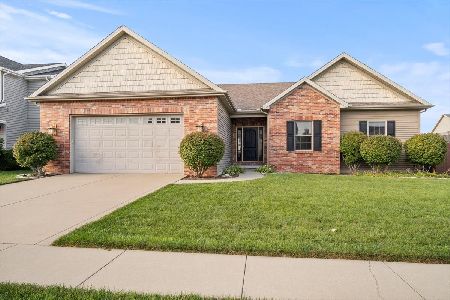3012 Bear Claw, Normal, Illinois 61761
$220,000
|
Sold
|
|
| Status: | Closed |
| Sqft: | 2,086 |
| Cost/Sqft: | $110 |
| Beds: | 4 |
| Baths: | 3 |
| Year Built: | 2005 |
| Property Taxes: | $5,752 |
| Days On Market: | 3213 |
| Lot Size: | 0,00 |
Description
Gorgeous four bedroom home in Eagles Landing! Beautiful hardwood flooring throughout the main floor, with an open concept floor plan. The kitchen has great counter space, an island, stainless steel appliances and a open eating area that flows into the family room featuring a gas fireplace and great natural light! All four bedrooms are on the second floor with a large master, private bath with a tub, shower, double sinks and walk-in closet as well as a second full bath in the hall. The unfinished basement is great for extra storage as well as the three car attached garage. The fully fenced backyard offers a large patio and sliding glass door leading into the kitchen! New A/C unit 2016 along with newer carpet.
Property Specifics
| Single Family | |
| — | |
| Traditional | |
| 2005 | |
| Full | |
| — | |
| No | |
| — |
| Mc Lean | |
| Eagles Landing | |
| — / Not Applicable | |
| — | |
| Public | |
| Public Sewer | |
| 10194242 | |
| 1424207004 |
Nearby Schools
| NAME: | DISTRICT: | DISTANCE: | |
|---|---|---|---|
|
Grade School
Grove Elementary |
5 | — | |
|
Middle School
Chiddix Jr High |
5 | Not in DB | |
|
High School
Normal Community High School |
5 | Not in DB | |
Property History
| DATE: | EVENT: | PRICE: | SOURCE: |
|---|---|---|---|
| 22 Dec, 2011 | Sold | $202,000 | MRED MLS |
| 8 Nov, 2011 | Under contract | $218,500 | MRED MLS |
| 7 Apr, 2011 | Listed for sale | $232,500 | MRED MLS |
| 24 Aug, 2017 | Sold | $220,000 | MRED MLS |
| 14 Jul, 2017 | Under contract | $229,500 | MRED MLS |
| 15 May, 2017 | Listed for sale | $235,000 | MRED MLS |
| 31 Mar, 2023 | Sold | $368,500 | MRED MLS |
| 14 Feb, 2023 | Under contract | $345,000 | MRED MLS |
| 13 Feb, 2023 | Listed for sale | $345,000 | MRED MLS |
Room Specifics
Total Bedrooms: 4
Bedrooms Above Ground: 4
Bedrooms Below Ground: 0
Dimensions: —
Floor Type: Carpet
Dimensions: —
Floor Type: Carpet
Dimensions: —
Floor Type: Carpet
Full Bathrooms: 3
Bathroom Amenities: —
Bathroom in Basement: —
Rooms: Foyer
Basement Description: Unfinished,Bathroom Rough-In
Other Specifics
| 3 | |
| — | |
| — | |
| Patio | |
| — | |
| 60X110 | |
| — | |
| Full | |
| Vaulted/Cathedral Ceilings, Walk-In Closet(s) | |
| Dishwasher, Range, Microwave | |
| Not in DB | |
| — | |
| — | |
| — | |
| Gas Log |
Tax History
| Year | Property Taxes |
|---|---|
| 2011 | $5,746 |
| 2017 | $5,752 |
| 2023 | $6,361 |
Contact Agent
Nearby Similar Homes
Nearby Sold Comparables
Contact Agent
Listing Provided By
RE/MAX Rising

