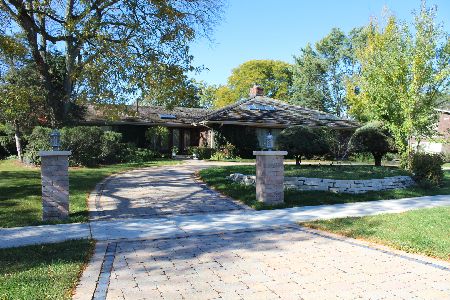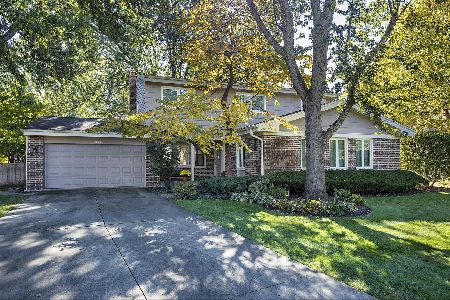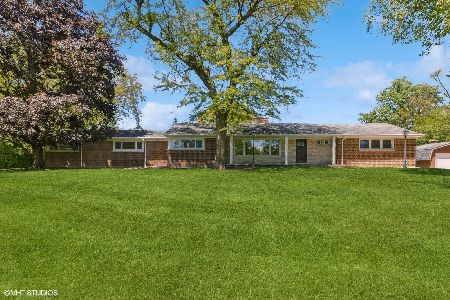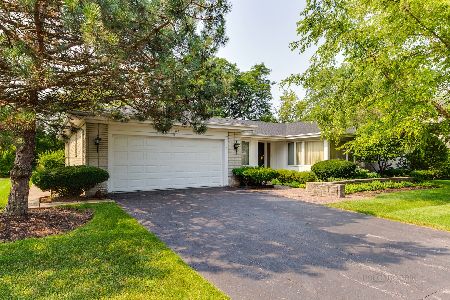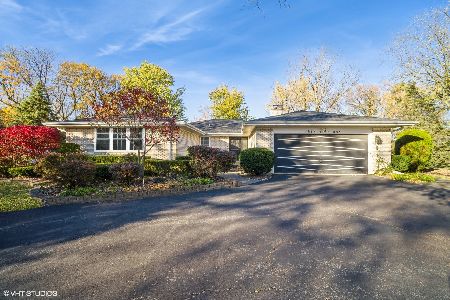3000 Floral Drive, Northbrook, Illinois 60062
$540,000
|
Sold
|
|
| Status: | Closed |
| Sqft: | 2,697 |
| Cost/Sqft: | $209 |
| Beds: | 4 |
| Baths: | 3 |
| Year Built: | 1972 |
| Property Taxes: | $9,414 |
| Days On Market: | 3437 |
| Lot Size: | 0,00 |
Description
Large All Brick Ranch with 4BRs, 2/1 Baths, 2 Car Garage, Partial Basement in Dist. 30 Schools. The Yard Appears to Be Oversized and Beautifully Landscaped. Living Room with Cathedral Ceiling, Sky Lights & Wall of Windows Looking Out to the Back Yard, Plus See-Through Fireplace to Family Room Make a Very Useable Floor Plan for Entertaining. The Chef's Delight Kitchen with Ample Eating Area, Abundant Cabinets, Very Nice Appliances & Pantry Closet Tops Things Off. There is a Convenient 1st Floor Laundry Room & 1/2 bath Near the Garage & Kitchen with the Entrance to the Partial Basement(Now a Work Room) & Very Useable Crawl Space. New Roof '07, New Sump Pump w/Back-Up '12, New Stone Work Backyard Garden '14, Sidewalk Entrance Raised '15, New Stove/Oven '16. Neutral & Clean Beauty Waiting For Your Decorating Ideas. Award Winning School District, Close to Shopping, Parks, & Highways.
Property Specifics
| Single Family | |
| — | |
| Ranch | |
| 1972 | |
| Partial | |
| — | |
| No | |
| — |
| Cook | |
| — | |
| 0 / Not Applicable | |
| None | |
| Lake Michigan | |
| Public Sewer | |
| 09290816 | |
| 04174090120000 |
Nearby Schools
| NAME: | DISTRICT: | DISTANCE: | |
|---|---|---|---|
|
Grade School
Wescott Elementary School |
30 | — | |
|
Middle School
Maple School |
30 | Not in DB | |
|
High School
Glenbrook North High School |
225 | Not in DB | |
Property History
| DATE: | EVENT: | PRICE: | SOURCE: |
|---|---|---|---|
| 5 Oct, 2016 | Sold | $540,000 | MRED MLS |
| 17 Aug, 2016 | Under contract | $564,000 | MRED MLS |
| 19 Jul, 2016 | Listed for sale | $564,000 | MRED MLS |
Room Specifics
Total Bedrooms: 4
Bedrooms Above Ground: 4
Bedrooms Below Ground: 0
Dimensions: —
Floor Type: Hardwood
Dimensions: —
Floor Type: Hardwood
Dimensions: —
Floor Type: Hardwood
Full Bathrooms: 3
Bathroom Amenities: Whirlpool,Separate Shower,Handicap Shower
Bathroom in Basement: 0
Rooms: Foyer,Workshop
Basement Description: Unfinished,Crawl
Other Specifics
| 2 | |
| Concrete Perimeter | |
| Concrete | |
| Patio, Storms/Screens | |
| Landscaped,Wooded | |
| 90 X 170 X 90 X 150 | |
| Unfinished | |
| Full | |
| Vaulted/Cathedral Ceilings, Skylight(s), Hardwood Floors, First Floor Bedroom, First Floor Laundry, First Floor Full Bath | |
| Range, Dishwasher, Refrigerator, Washer, Dryer, Disposal | |
| Not in DB | |
| Street Paved | |
| — | |
| — | |
| Attached Fireplace Doors/Screen |
Tax History
| Year | Property Taxes |
|---|---|
| 2016 | $9,414 |
Contact Agent
Nearby Similar Homes
Nearby Sold Comparables
Contact Agent
Listing Provided By
Coldwell Banker Residential

