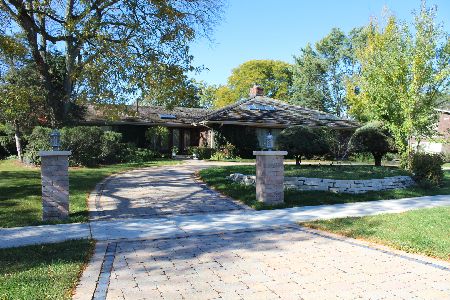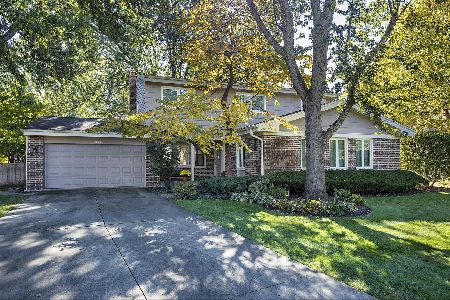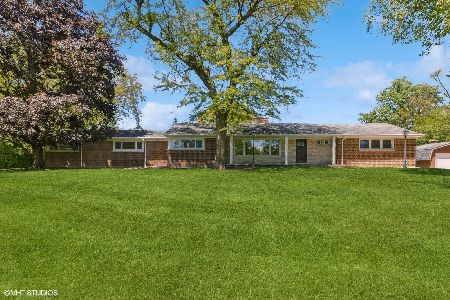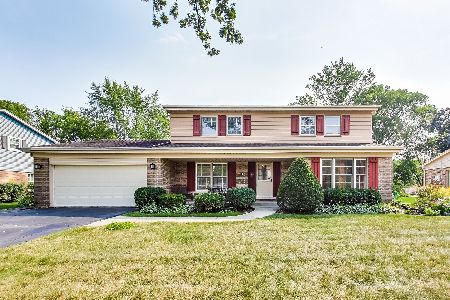3030 Floral Drive, Northbrook, Illinois 60062
$772,505
|
Sold
|
|
| Status: | Closed |
| Sqft: | 4,034 |
| Cost/Sqft: | $186 |
| Beds: | 4 |
| Baths: | 3 |
| Year Built: | 1967 |
| Property Taxes: | $12,503 |
| Days On Market: | 372 |
| Lot Size: | 0,56 |
Description
Nestled in a highly desirable neighborhood, this spacious brick ranch sits on an impressive half-acre lot, offering both charm and potential for your dream home. The main level features a functional layout flowing seamlessly into the carpeted living and dining rooms. The eat-in kitchen boasts hardwood floors, Corian countertops, Heritage inset cabinetry, and a suite of high-quality appliances, including a KitchenAid cabinet-front dishwasher and a GE Profile 5-burner gas range. Adjacent to the kitchen, the cozy family room shines with parquet hardwood flooring, a gas fireplace with a stone surround, a wet bar, and sliding glass doors that lead to a concrete patio overlooking the expansive yard. The home offers four well-proportioned bedrooms, including a primary suite with a walk-in closet, recessed lighting, and a private bath. Hardwood flooring enhances the charm of three bedrooms, each with ample closet space, while the hall bath includes a whirlpool tub for relaxation. The basement extends the living space with a recreation room, built-in bar and ample storage. Additional highlights include: roof replaced in 2023, a heated garage, circular asphalt driveway, sump pump with battery backup and modern Trane mechanicals with Aprilaire humidifier and electronic air filter. While the home awaits your updates and personal touches, its solid construction, thoughtful amenities, and unbeatable location make it an incredible opportunity to create your ideal living space. Don't miss your chance to unlock the full potential of this gem! Home is an estate sale and being sold as-is.
Property Specifics
| Single Family | |
| — | |
| — | |
| 1967 | |
| — | |
| — | |
| No | |
| 0.56 |
| Cook | |
| — | |
| — / Not Applicable | |
| — | |
| — | |
| — | |
| 12222071 | |
| 04174040020000 |
Nearby Schools
| NAME: | DISTRICT: | DISTANCE: | |
|---|---|---|---|
|
Grade School
Field School |
31 | — | |
|
Middle School
Henry Winkelman Elementary Schoo |
31 | Not in DB | |
|
High School
Glenbrook North High School |
225 | Not in DB | |
Property History
| DATE: | EVENT: | PRICE: | SOURCE: |
|---|---|---|---|
| 3 Jan, 2025 | Sold | $772,505 | MRED MLS |
| 18 Dec, 2024 | Under contract | $749,000 | MRED MLS |
| 9 Dec, 2024 | Listed for sale | $749,000 | MRED MLS |
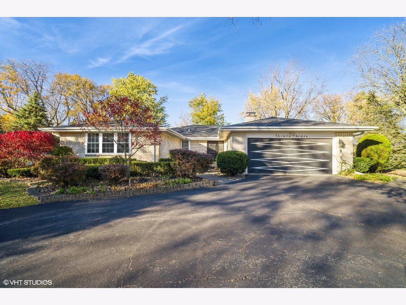
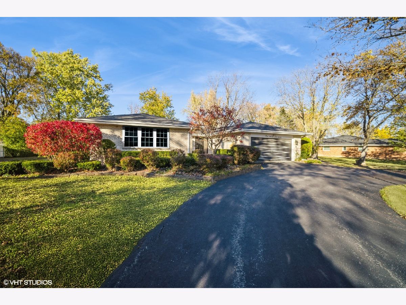
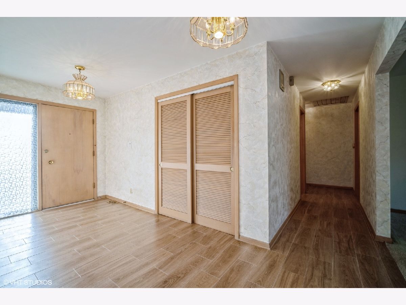
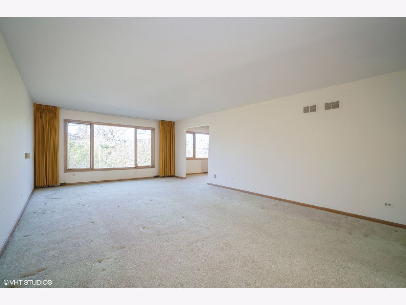
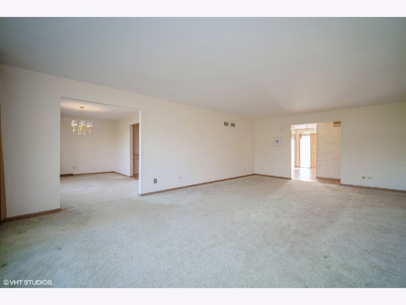
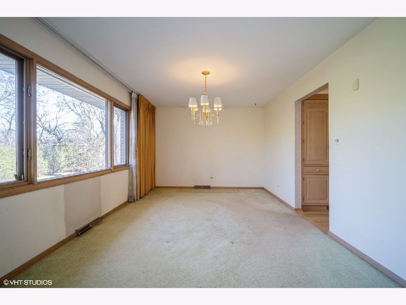
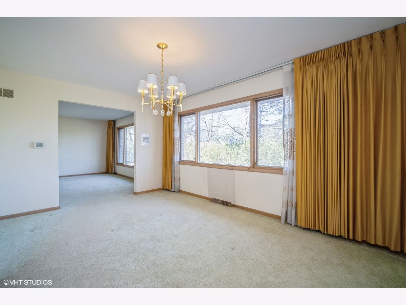
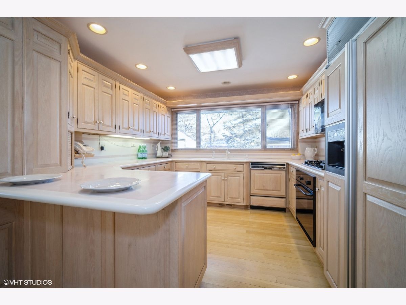
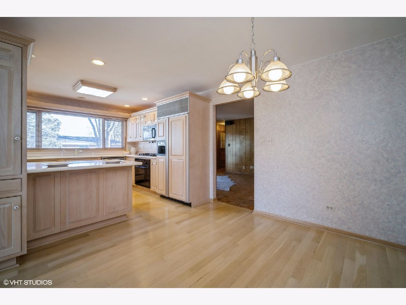
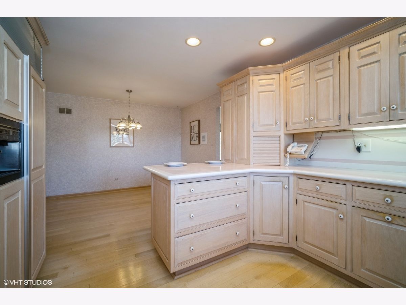
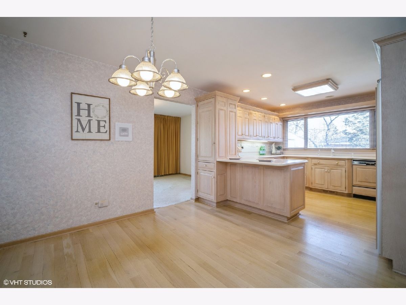
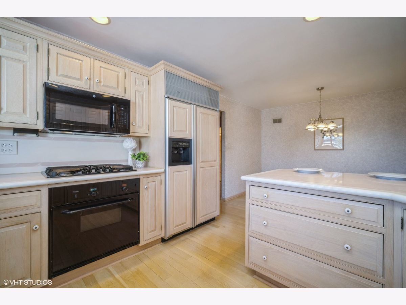
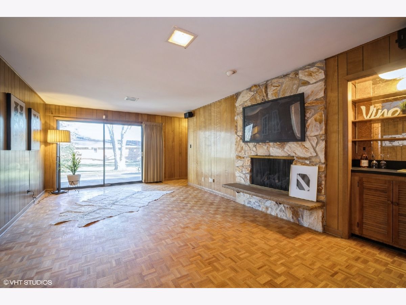
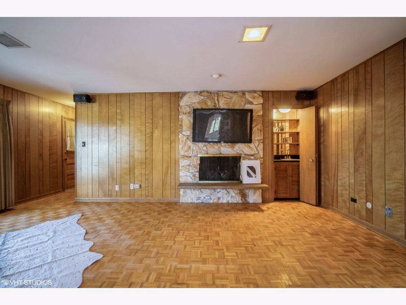
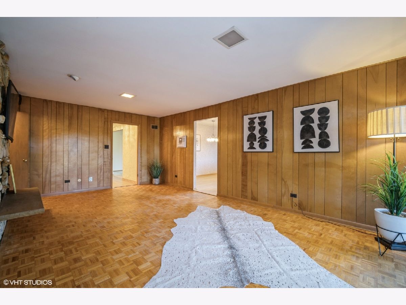
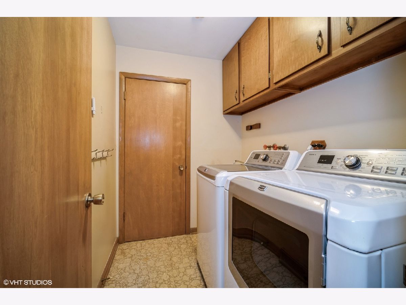
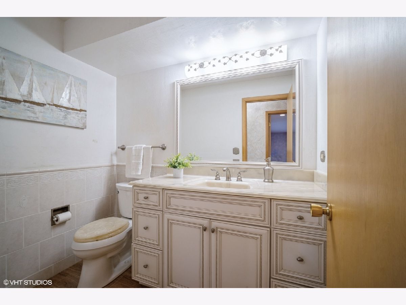
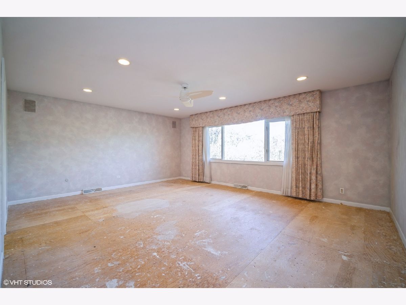
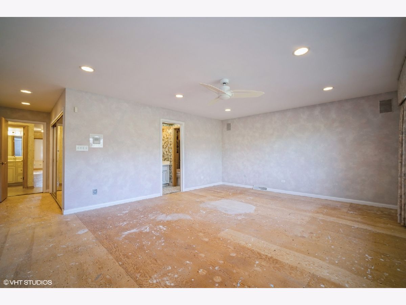
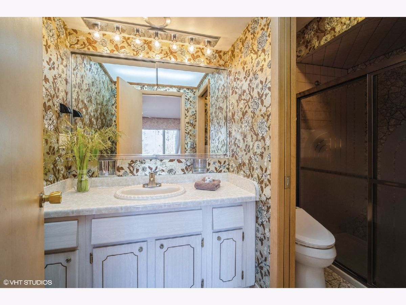
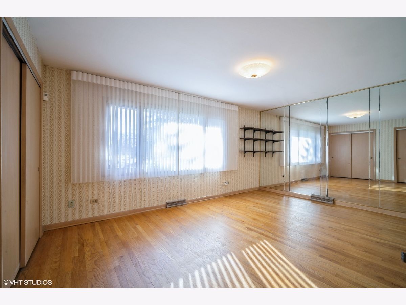
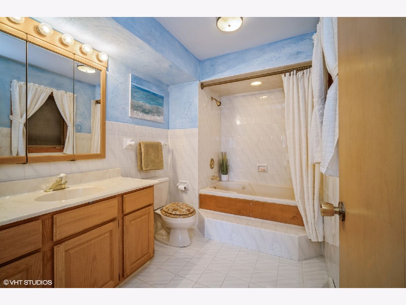
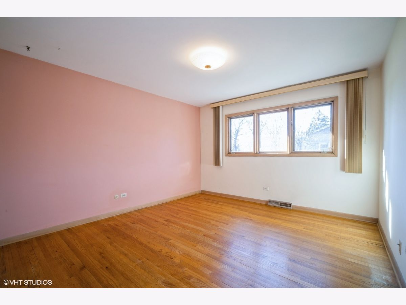
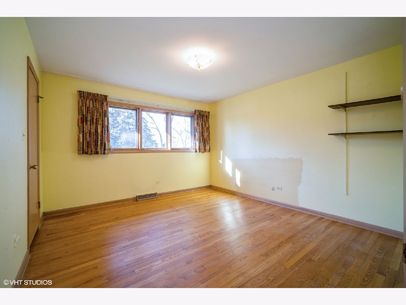
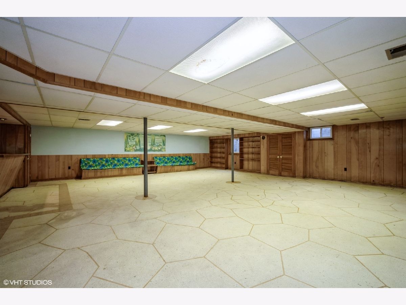
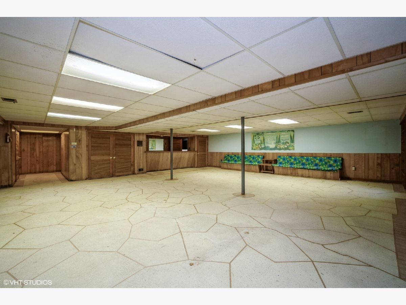
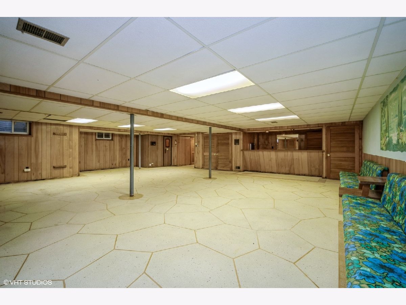
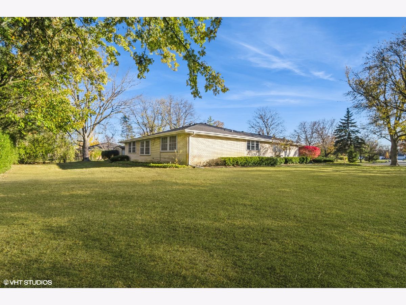
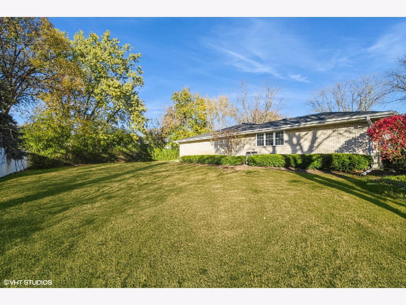
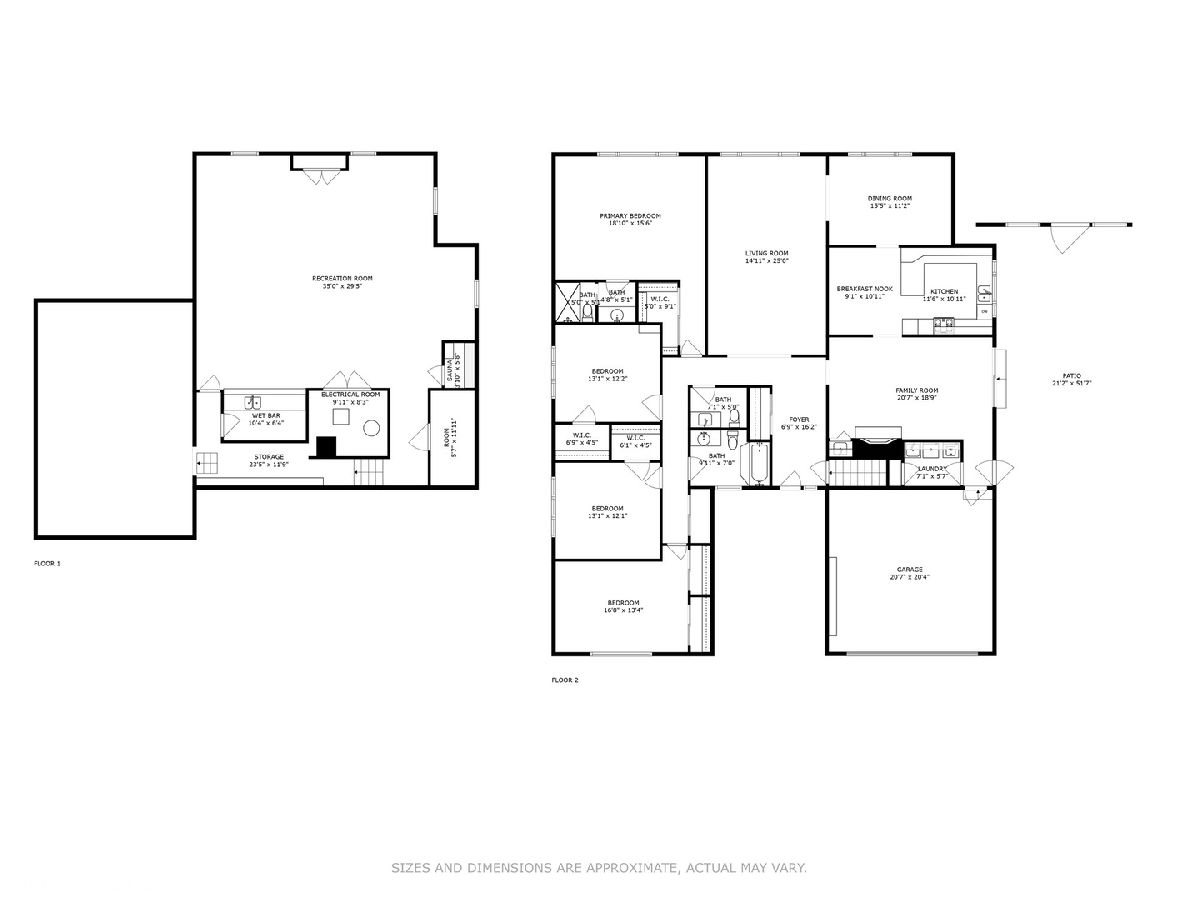
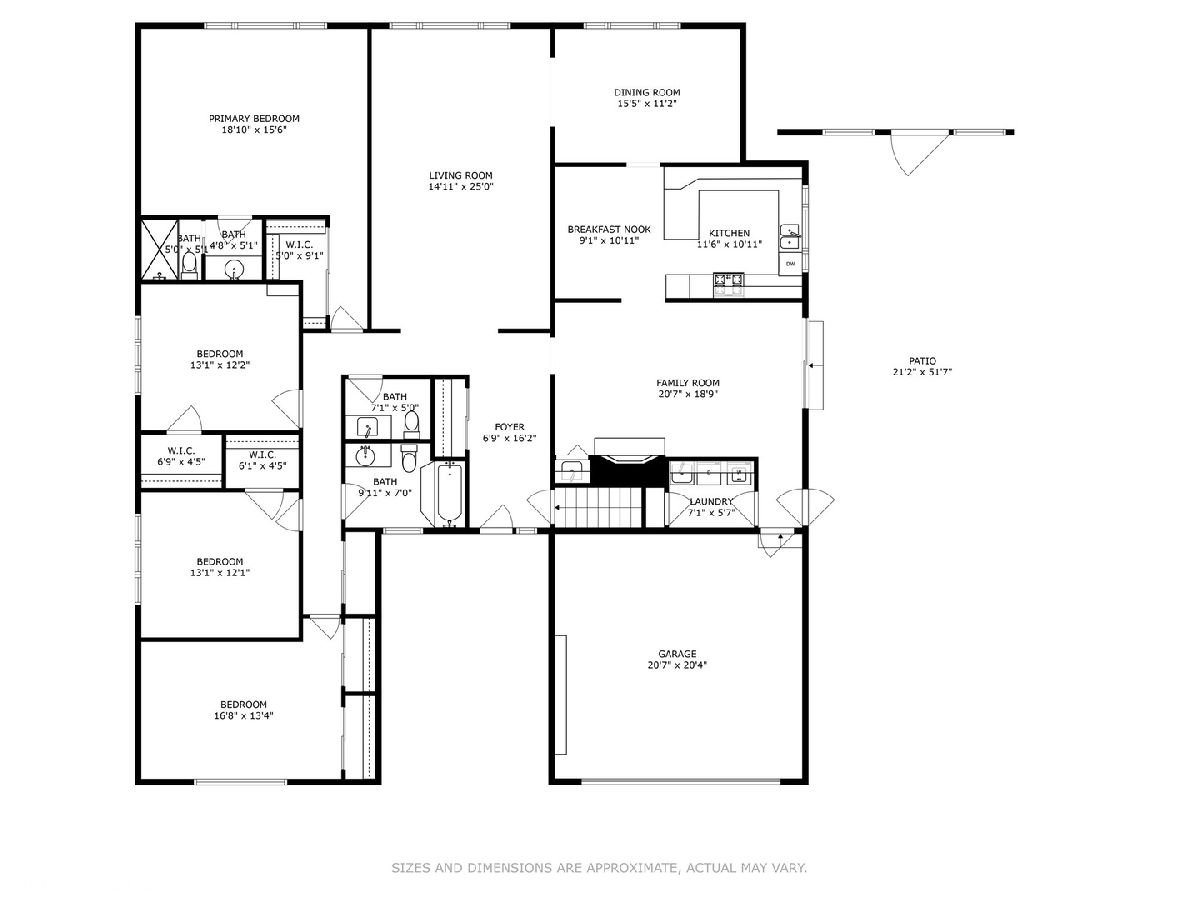
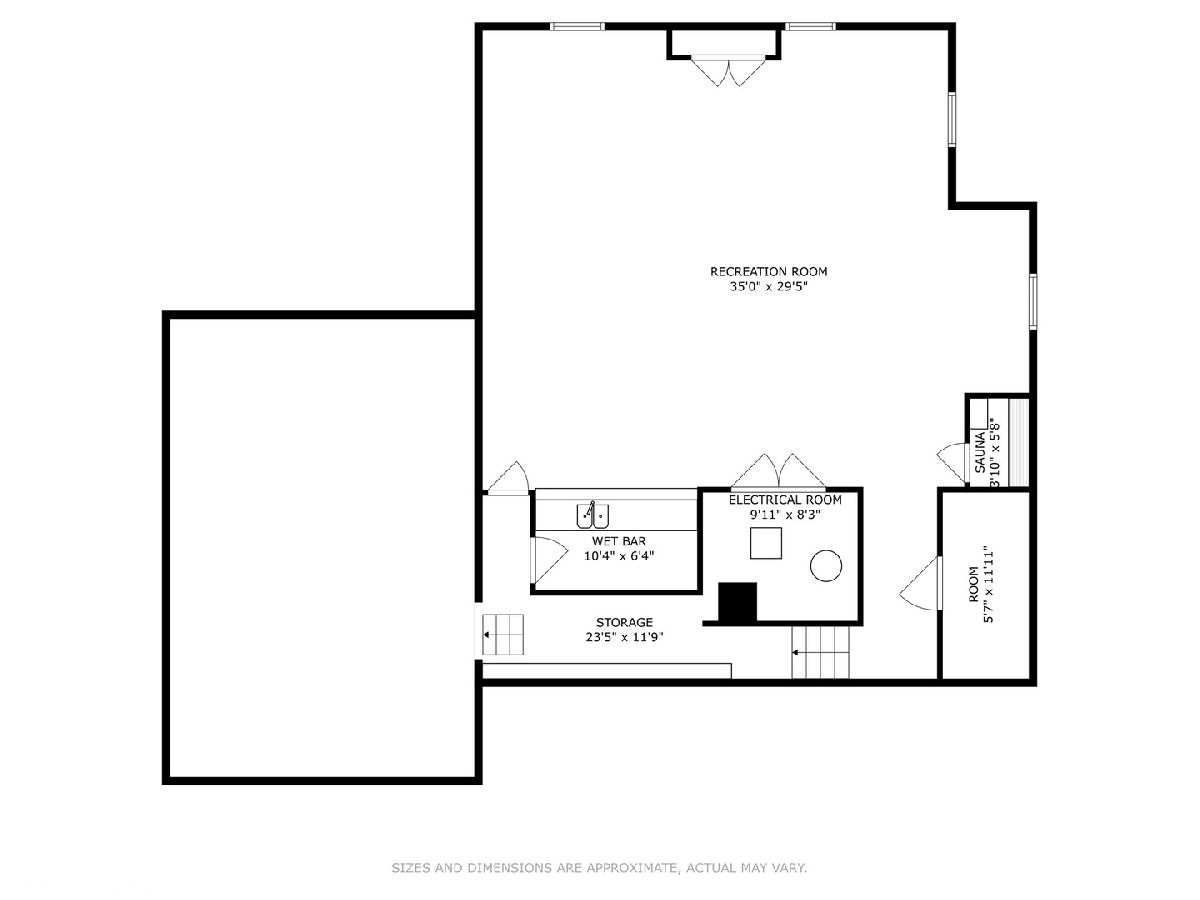
Room Specifics
Total Bedrooms: 4
Bedrooms Above Ground: 4
Bedrooms Below Ground: 0
Dimensions: —
Floor Type: —
Dimensions: —
Floor Type: —
Dimensions: —
Floor Type: —
Full Bathrooms: 3
Bathroom Amenities: Whirlpool
Bathroom in Basement: 0
Rooms: —
Basement Description: Finished
Other Specifics
| 2 | |
| — | |
| Asphalt,Circular | |
| — | |
| — | |
| 147X159X150X167 | |
| — | |
| — | |
| — | |
| — | |
| Not in DB | |
| — | |
| — | |
| — | |
| — |
Tax History
| Year | Property Taxes |
|---|---|
| 2025 | $12,503 |
Contact Agent
Nearby Similar Homes
Nearby Sold Comparables
Contact Agent
Listing Provided By
@properties Christie's International Real Estate

