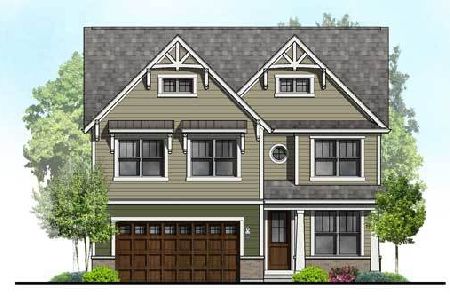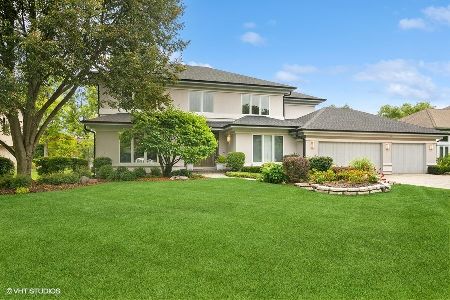3001 Acacia Terrace, Buffalo Grove, Illinois 60089
$649,000
|
Sold
|
|
| Status: | Closed |
| Sqft: | 3,686 |
| Cost/Sqft: | $181 |
| Beds: | 4 |
| Baths: | 4 |
| Year Built: | 1988 |
| Property Taxes: | $17,981 |
| Days On Market: | 2422 |
| Lot Size: | 0,46 |
Description
Sensational custom built home nestled on a golf course lot offers luxury and style the moment you walk thru the door. You will be awed by the gourmet kitchen which features granite counters, stainless steel appliances, custom 42' cabinets, high end appliances, and spacious eating area with additional built in storage. The adjacent light- filled great room offers custom cabinetry with marble fireplace. The first floor also offers a handsome office, dining room, extra office/or butler's pantry (seller's addition) and laundry room. The gorgeous master suite features a fireplace, his / her walk-in closets and stunning updated spa bath. 3 other spacious bedrooms plus an updated hall bath grace the 2nd floor. The full finished basement with new carpet features a huge recreational area, exercise room, 5th bedroom, tons of storage and full bath. Enjoy the panoramic views of the Arboretum's 13th hole from your professionally landscaped yard. District 96 and Stevenson High School. 10+
Property Specifics
| Single Family | |
| — | |
| Colonial | |
| 1988 | |
| Full | |
| — | |
| No | |
| 0.46 |
| Lake | |
| Sterling Green | |
| 0 / Not Applicable | |
| None | |
| Lake Michigan | |
| Public Sewer | |
| 10356532 | |
| 15173050030000 |
Nearby Schools
| NAME: | DISTRICT: | DISTANCE: | |
|---|---|---|---|
|
Grade School
Ivy Hall Elementary School |
96 | — | |
|
Middle School
Twin Groves Middle School |
96 | Not in DB | |
|
High School
Adlai E Stevenson High School |
125 | Not in DB | |
Property History
| DATE: | EVENT: | PRICE: | SOURCE: |
|---|---|---|---|
| 9 Jul, 2019 | Sold | $649,000 | MRED MLS |
| 27 Apr, 2019 | Under contract | $668,000 | MRED MLS |
| 25 Apr, 2019 | Listed for sale | $668,000 | MRED MLS |
Room Specifics
Total Bedrooms: 5
Bedrooms Above Ground: 4
Bedrooms Below Ground: 1
Dimensions: —
Floor Type: Carpet
Dimensions: —
Floor Type: Carpet
Dimensions: —
Floor Type: Carpet
Dimensions: —
Floor Type: —
Full Bathrooms: 4
Bathroom Amenities: Whirlpool,Separate Shower,Full Body Spray Shower
Bathroom in Basement: 1
Rooms: Sitting Room,Breakfast Room,Bedroom 5,Recreation Room,Exercise Room
Basement Description: Finished
Other Specifics
| 3 | |
| Concrete Perimeter | |
| Asphalt | |
| Patio, Outdoor Grill | |
| — | |
| 159X103X170X52X80 | |
| — | |
| Full | |
| Bar-Dry, Bar-Wet, Hardwood Floors, First Floor Laundry, Walk-In Closet(s) | |
| Range, Microwave, Dishwasher, High End Refrigerator, Freezer, Dryer, Disposal, Built-In Oven, Range Hood | |
| Not in DB | |
| Street Lights, Street Paved | |
| — | |
| — | |
| Gas Log |
Tax History
| Year | Property Taxes |
|---|---|
| 2019 | $17,981 |
Contact Agent
Nearby Similar Homes
Nearby Sold Comparables
Contact Agent
Listing Provided By
Coldwell Banker Residential Brokerage












