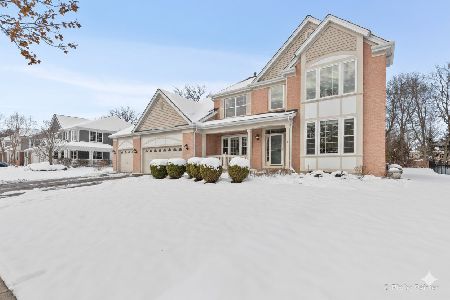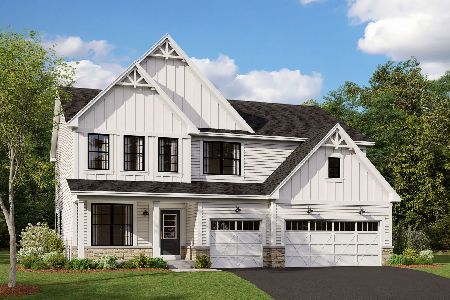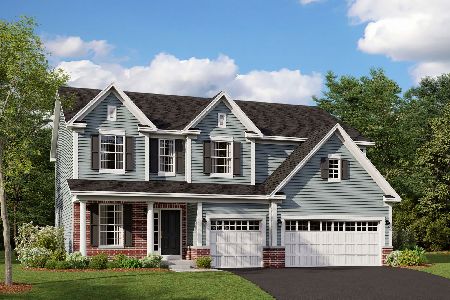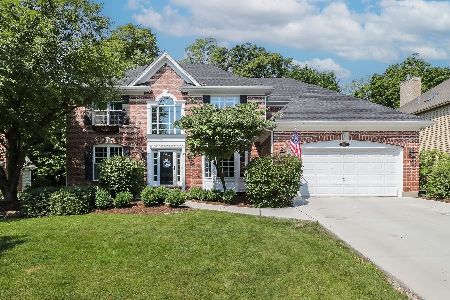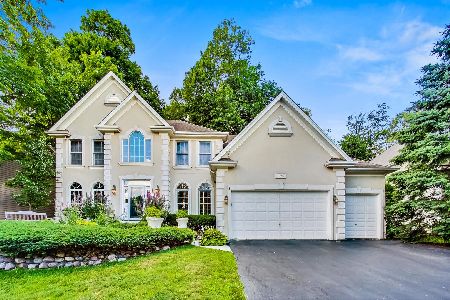3001 King James Avenue, St Charles, Illinois 60174
$449,000
|
Sold
|
|
| Status: | Closed |
| Sqft: | 2,924 |
| Cost/Sqft: | $157 |
| Beds: | 4 |
| Baths: | 4 |
| Year Built: | 1999 |
| Property Taxes: | $13,277 |
| Days On Market: | 4551 |
| Lot Size: | 0,00 |
Description
A pristine & well-appointed home in sought after Kingswood. An open flowing backroom is ideal for everyday living & entertaining. Spacious dinette is set between family room and kitchen overlooking a large manicured yard bordered by protected tree conservancy. Features include dual staircase, 2nd floor laundry, finished bsmt w/ wet bar & bath plus more. A long list of improvements recently completed. Don't miss out!
Property Specifics
| Single Family | |
| — | |
| Colonial | |
| 1999 | |
| Full | |
| SEMI-CUSTOM | |
| No | |
| — |
| Kane | |
| Kingswood | |
| 150 / Annual | |
| Other | |
| Community Well | |
| Public Sewer | |
| 08386144 | |
| 0924426007 |
Nearby Schools
| NAME: | DISTRICT: | DISTANCE: | |
|---|---|---|---|
|
Grade School
Norton Creek Elementary School |
303 | — | |
|
Middle School
Wredling Middle School |
303 | Not in DB | |
|
High School
St Charles East High School |
303 | Not in DB | |
Property History
| DATE: | EVENT: | PRICE: | SOURCE: |
|---|---|---|---|
| 2 Oct, 2012 | Sold | $437,000 | MRED MLS |
| 17 Aug, 2012 | Under contract | $450,000 | MRED MLS |
| — | Last price change | $489,000 | MRED MLS |
| 7 Mar, 2012 | Listed for sale | $489,900 | MRED MLS |
| 21 Aug, 2013 | Sold | $449,000 | MRED MLS |
| 18 Jul, 2013 | Under contract | $459,900 | MRED MLS |
| 4 Jul, 2013 | Listed for sale | $459,900 | MRED MLS |
| 24 Aug, 2023 | Sold | $640,000 | MRED MLS |
| 19 Jul, 2023 | Under contract | $599,000 | MRED MLS |
| 13 Jul, 2023 | Listed for sale | $599,000 | MRED MLS |
Room Specifics
Total Bedrooms: 5
Bedrooms Above Ground: 4
Bedrooms Below Ground: 1
Dimensions: —
Floor Type: Carpet
Dimensions: —
Floor Type: Carpet
Dimensions: —
Floor Type: Carpet
Dimensions: —
Floor Type: —
Full Bathrooms: 4
Bathroom Amenities: Whirlpool,Separate Shower,Double Sink
Bathroom in Basement: 1
Rooms: Bedroom 5,Den,Eating Area,Foyer,Media Room,Recreation Room,Storage,Walk In Closet
Basement Description: Finished
Other Specifics
| 2 | |
| Concrete Perimeter | |
| Asphalt | |
| Brick Paver Patio | |
| Nature Preserve Adjacent,Landscaped,Wooded | |
| 100 X 135 X 56 X155 | |
| — | |
| Full | |
| Vaulted/Cathedral Ceilings, Skylight(s), Bar-Wet, Hardwood Floors, Second Floor Laundry | |
| Double Oven, Microwave, Dishwasher, Refrigerator, Washer, Dryer, Disposal | |
| Not in DB | |
| — | |
| — | |
| — | |
| Wood Burning, Gas Log, Gas Starter |
Tax History
| Year | Property Taxes |
|---|---|
| 2012 | $11,840 |
| 2013 | $13,277 |
| 2023 | $12,010 |
Contact Agent
Nearby Similar Homes
Nearby Sold Comparables
Contact Agent
Listing Provided By
Coldwell Banker The Real Estate Group


