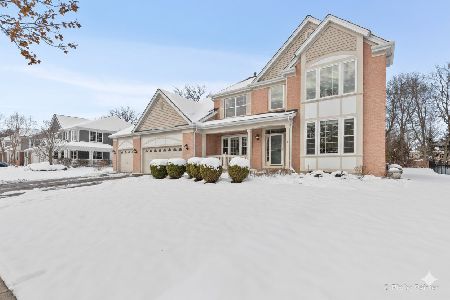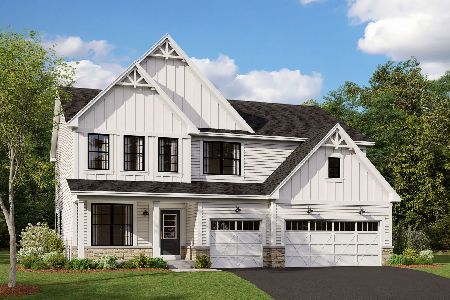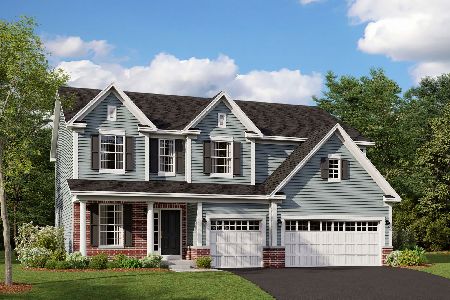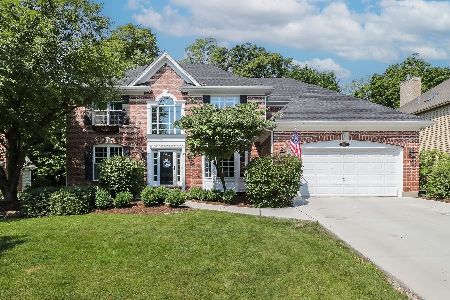3005 King James Avenue, St Charles, Illinois 60174
$432,500
|
Sold
|
|
| Status: | Closed |
| Sqft: | 3,227 |
| Cost/Sqft: | $136 |
| Beds: | 4 |
| Baths: | 3 |
| Year Built: | 1997 |
| Property Taxes: | $12,657 |
| Days On Market: | 2818 |
| Lot Size: | 0,00 |
Description
Original owner home in perfect condition on a beautiful private wooded lot... Wide arched openings, custom mill work, crown moldings, transom windows, 9 foot ceilings... Grand two story entry with "T" staircase, open flowing floor plan, and more!! Dramatic two story family room with wall of stacked windows opens to a 4-season sunroom with 14 foot ceiling!! Kitchen with 42 inch maple cabinets, Stainless Steel appliances, built-in ovens, convection microwave, warming drawer - dinette opens to expansive multi-level brick paved patios that are also accessed from the sunroom!! Master bedroom with deep tray ceiling, vaulted whirlpool bath, and huge walk-in closet!! 31/2 car garage, deep pour basement with bath rough-in... Freshly painted, refinished hardwoods... Furnace and a/c in 2017... Sprinkler system, professionally landscaped yard... This home shows like new and is on fantastic lot with special year-round views!! Prime East Side location close to schools, parks, and shopping too!!
Property Specifics
| Single Family | |
| — | |
| Traditional | |
| 1997 | |
| Full | |
| — | |
| No | |
| — |
| Kane | |
| Kingswood | |
| 150 / Annual | |
| Insurance | |
| Public | |
| Public Sewer | |
| 09903188 | |
| 0924426006 |
Nearby Schools
| NAME: | DISTRICT: | DISTANCE: | |
|---|---|---|---|
|
Middle School
Wredling Middle School |
303 | Not in DB | |
|
High School
St Charles East High School |
303 | Not in DB | |
Property History
| DATE: | EVENT: | PRICE: | SOURCE: |
|---|---|---|---|
| 29 Jun, 2018 | Sold | $432,500 | MRED MLS |
| 26 May, 2018 | Under contract | $439,700 | MRED MLS |
| — | Last price change | $450,000 | MRED MLS |
| 3 Apr, 2018 | Listed for sale | $450,000 | MRED MLS |
Room Specifics
Total Bedrooms: 4
Bedrooms Above Ground: 4
Bedrooms Below Ground: 0
Dimensions: —
Floor Type: Carpet
Dimensions: —
Floor Type: Carpet
Dimensions: —
Floor Type: Carpet
Full Bathrooms: 3
Bathroom Amenities: Whirlpool,Separate Shower,Double Sink
Bathroom in Basement: 0
Rooms: Den,Heated Sun Room,Foyer
Basement Description: Unfinished,Bathroom Rough-In
Other Specifics
| 3.1 | |
| Concrete Perimeter | |
| Asphalt | |
| Brick Paver Patio | |
| Landscaped,Wooded | |
| 100X156X57X157 | |
| — | |
| Full | |
| Vaulted/Cathedral Ceilings, Skylight(s), Hardwood Floors, First Floor Laundry | |
| Double Oven, Microwave, Dishwasher, Refrigerator, Disposal, Stainless Steel Appliance(s) | |
| Not in DB | |
| Sidewalks, Street Lights, Street Paved | |
| — | |
| — | |
| Gas Log |
Tax History
| Year | Property Taxes |
|---|---|
| 2018 | $12,657 |
Contact Agent
Nearby Similar Homes
Nearby Sold Comparables
Contact Agent
Listing Provided By
RE/MAX All Pro










