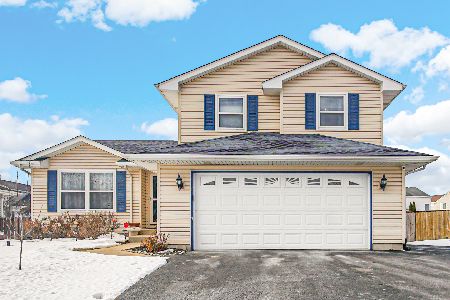3001 Ruth Fitzgerald Drive, Plainfield, Illinois 60586
$208,500
|
Sold
|
|
| Status: | Closed |
| Sqft: | 1,832 |
| Cost/Sqft: | $120 |
| Beds: | 3 |
| Baths: | 3 |
| Year Built: | 1997 |
| Property Taxes: | $4,213 |
| Days On Market: | 6302 |
| Lot Size: | 0,00 |
Description
Beautiful Wellington model on a Lg lot. 4 full levels of living space. Wide staircases. FR w/brick FPL, Fin Sub Bsmt, cathedral ceilings in LR & Kit. MBR w/ nice MBA, hall bath w/skylight, Lg Eat-in Kit w/SGD to 40X22 ft two tiered deck w/21 foot pool. Fully fenced Bkyrd w/elegant landscaping & awesome flower bed (playset incl), concrete drive w/full side apron. 2.5 c heated att gar. Very Neutral! Super clean!!!
Property Specifics
| Single Family | |
| — | |
| Quad Level | |
| 1997 | |
| Partial | |
| WELLINGTON | |
| Yes | |
| — |
| Will | |
| Mayfair | |
| 0 / Not Applicable | |
| None | |
| Public | |
| Public Sewer | |
| 07050556 | |
| 0603302120140000 |
Nearby Schools
| NAME: | DISTRICT: | DISTANCE: | |
|---|---|---|---|
|
Grade School
Meadow View Elementary School |
202 | — | |
|
Middle School
Aux Sable Middle School |
202 | Not in DB | |
|
High School
Plainfield South High School |
202 | Not in DB | |
Property History
| DATE: | EVENT: | PRICE: | SOURCE: |
|---|---|---|---|
| 12 Apr, 2007 | Sold | $246,000 | MRED MLS |
| 14 Mar, 2007 | Under contract | $256,000 | MRED MLS |
| — | Last price change | $259,000 | MRED MLS |
| 16 Nov, 2006 | Listed for sale | $259,000 | MRED MLS |
| 12 Jan, 2009 | Sold | $208,500 | MRED MLS |
| 18 Nov, 2008 | Under contract | $219,999 | MRED MLS |
| — | Last price change | $229,900 | MRED MLS |
| 16 Oct, 2008 | Listed for sale | $234,900 | MRED MLS |
| 22 Oct, 2013 | Sold | $186,300 | MRED MLS |
| 5 Sep, 2013 | Under contract | $184,900 | MRED MLS |
| 29 Aug, 2013 | Listed for sale | $184,900 | MRED MLS |
| 1 May, 2017 | Sold | $224,500 | MRED MLS |
| 11 Mar, 2017 | Under contract | $224,500 | MRED MLS |
| 9 Mar, 2017 | Listed for sale | $224,500 | MRED MLS |
Room Specifics
Total Bedrooms: 3
Bedrooms Above Ground: 3
Bedrooms Below Ground: 0
Dimensions: —
Floor Type: Parquet
Dimensions: —
Floor Type: Parquet
Full Bathrooms: 3
Bathroom Amenities: Separate Shower
Bathroom in Basement: 0
Rooms: Recreation Room
Basement Description: Finished,Sub-Basement
Other Specifics
| 2 | |
| Concrete Perimeter | |
| Concrete | |
| Deck, Above Ground Pool | |
| Fenced Yard,Landscaped | |
| 78X128 | |
| Unfinished | |
| Full | |
| Vaulted/Cathedral Ceilings, Skylight(s) | |
| Range, Microwave, Dishwasher, Refrigerator, Washer, Dryer | |
| Not in DB | |
| Sidewalks, Street Lights, Street Paved | |
| — | |
| — | |
| Wood Burning |
Tax History
| Year | Property Taxes |
|---|---|
| 2007 | $3,964 |
| 2009 | $4,213 |
| 2013 | $4,525 |
| 2017 | $4,627 |
Contact Agent
Nearby Similar Homes
Nearby Sold Comparables
Contact Agent
Listing Provided By
Realty Executives Source One







