3001 Wagon Road, Elgin, Illinois 60124
$580,000
|
Sold
|
|
| Status: | Closed |
| Sqft: | 3,894 |
| Cost/Sqft: | $146 |
| Beds: | 5 |
| Baths: | 4 |
| Year Built: | 2007 |
| Property Taxes: | $13,506 |
| Days On Market: | 1466 |
| Lot Size: | 0,39 |
Description
You do not want to miss touring this gorgeous home! One of the largest models in the Shadow Hill Community, it is nestled on nearly a 1/2 acre, beautifully wooded, premier homesite with a pond view. It is located in the Burlington 301 School District and offers 5 bedrooms, 3.5 baths and a 3-car side load garage! This home features a huge open kitchen with granite counters, a grand island perfect for entertaining and a deck that overlooks the amazing backyard views. The main floor boasts 9-foot ceilings, a two-story foyer, study, living and dining rooms and an oversized family room off of the kitchen. The 2nd floor offers a loft, generous sized bedrooms ALL with walk-in closets, and a spacious master bedroom with luxury garden tub. Last, but certainly not least, is the extra deep pour, walk-out FINISHED basement featuring a 5th bedroom and bathroom WITH a steam shower. A custom wet bar and professional workout area finish out the space. This home will not last long, schedule your private showing today!
Property Specifics
| Single Family | |
| — | |
| — | |
| 2007 | |
| — | |
| RUTHERFORD | |
| Yes | |
| 0.39 |
| Kane | |
| Shadow Hill | |
| 36 / Monthly | |
| — | |
| — | |
| — | |
| 11306694 | |
| 0524479001 |
Nearby Schools
| NAME: | DISTRICT: | DISTANCE: | |
|---|---|---|---|
|
Grade School
Prairie View Grade School |
301 | — | |
|
Middle School
Prairie Knolls Middle School |
301 | Not in DB | |
|
High School
Central High School |
301 | Not in DB | |
Property History
| DATE: | EVENT: | PRICE: | SOURCE: |
|---|---|---|---|
| 1 Apr, 2009 | Sold | $390,000 | MRED MLS |
| 22 Sep, 2008 | Under contract | $375,990 | MRED MLS |
| 21 Sep, 2008 | Listed for sale | $375,990 | MRED MLS |
| 24 Dec, 2019 | Under contract | $0 | MRED MLS |
| 23 Nov, 2019 | Listed for sale | $0 | MRED MLS |
| 15 Mar, 2022 | Sold | $580,000 | MRED MLS |
| 23 Jan, 2022 | Under contract | $569,900 | MRED MLS |
| 21 Jan, 2022 | Listed for sale | $569,900 | MRED MLS |
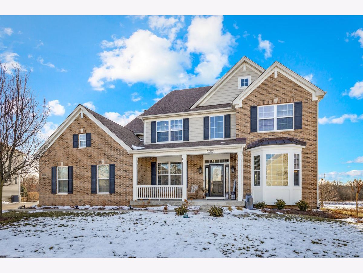
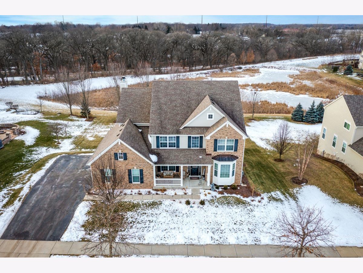
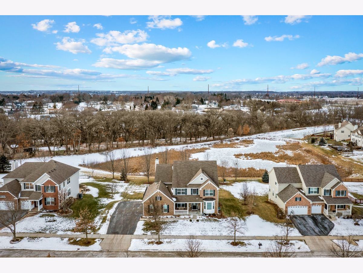
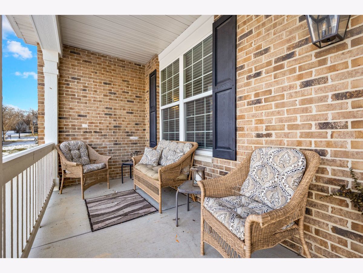
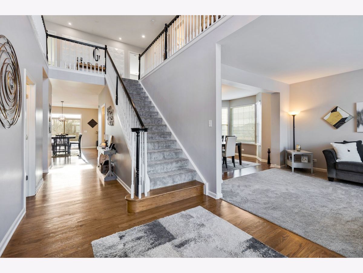
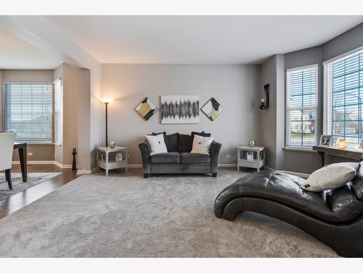
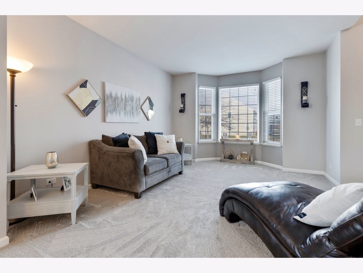
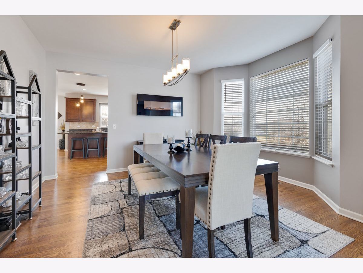
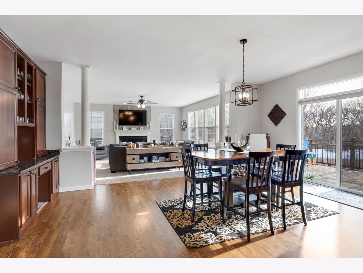
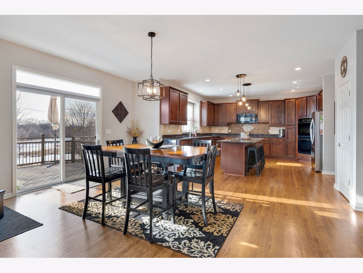
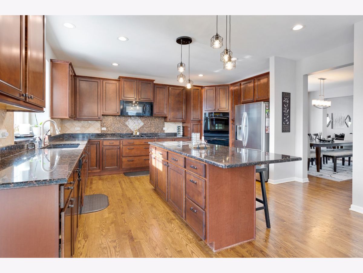
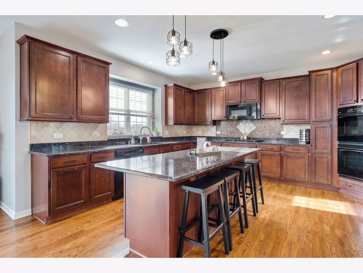
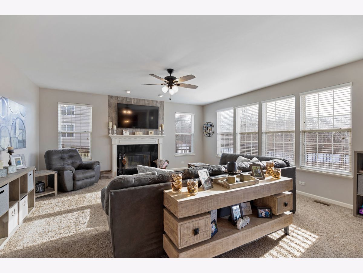
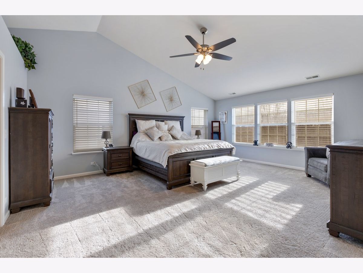
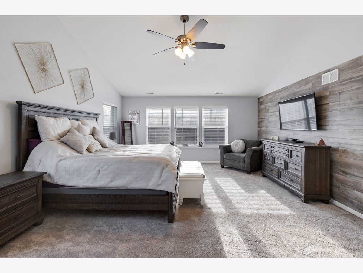
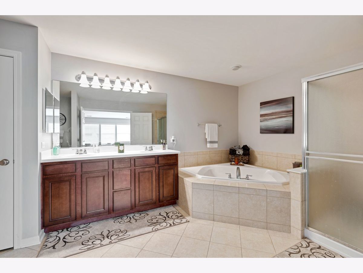
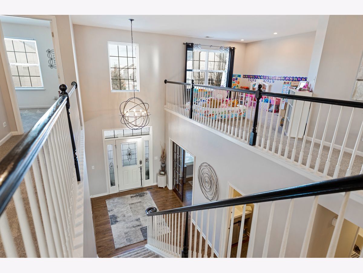
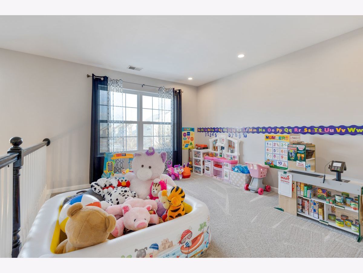
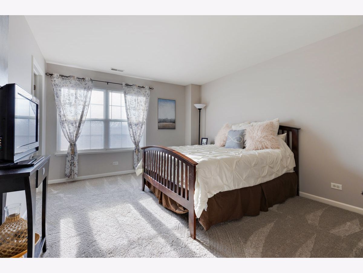
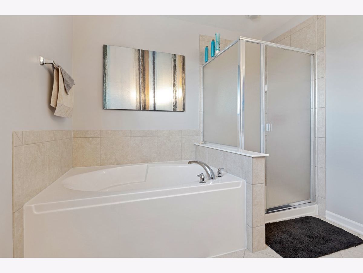
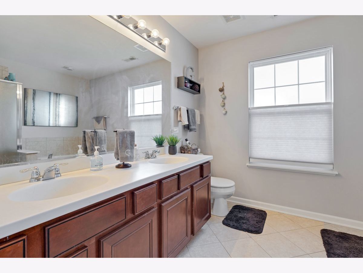
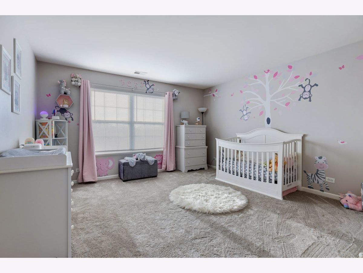
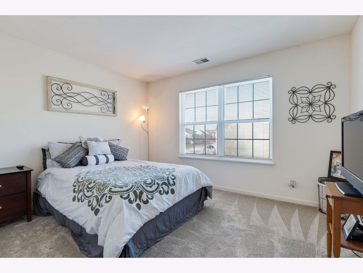
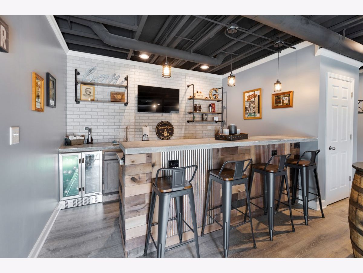
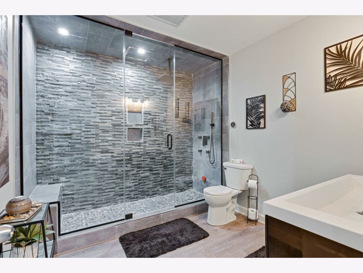
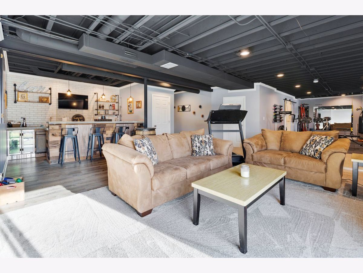
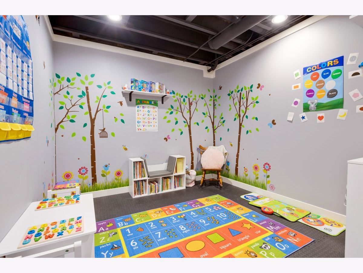
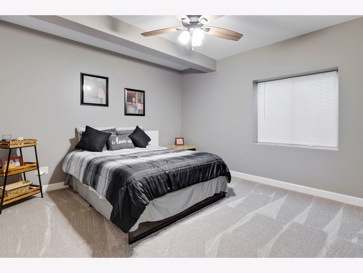
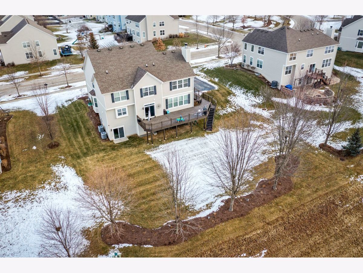
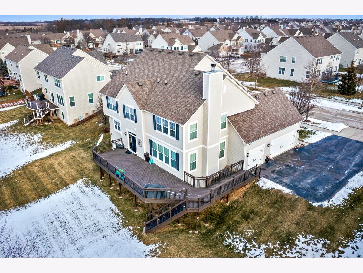
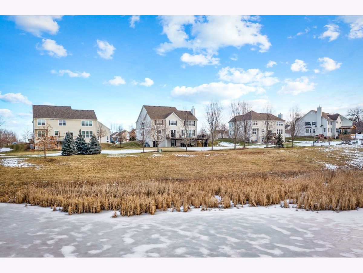
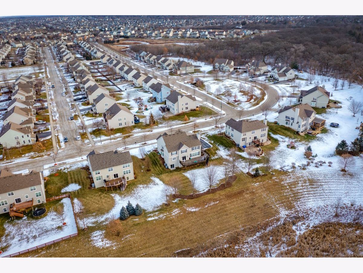
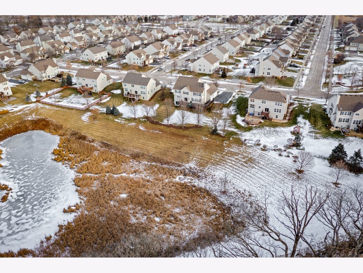
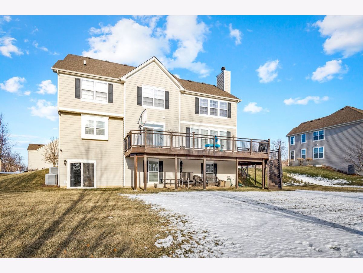
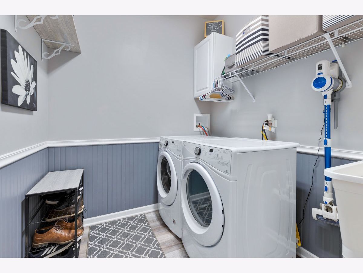
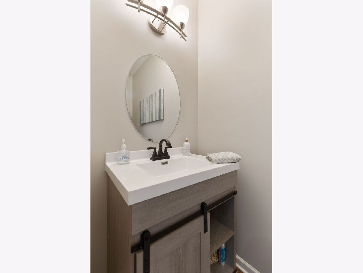
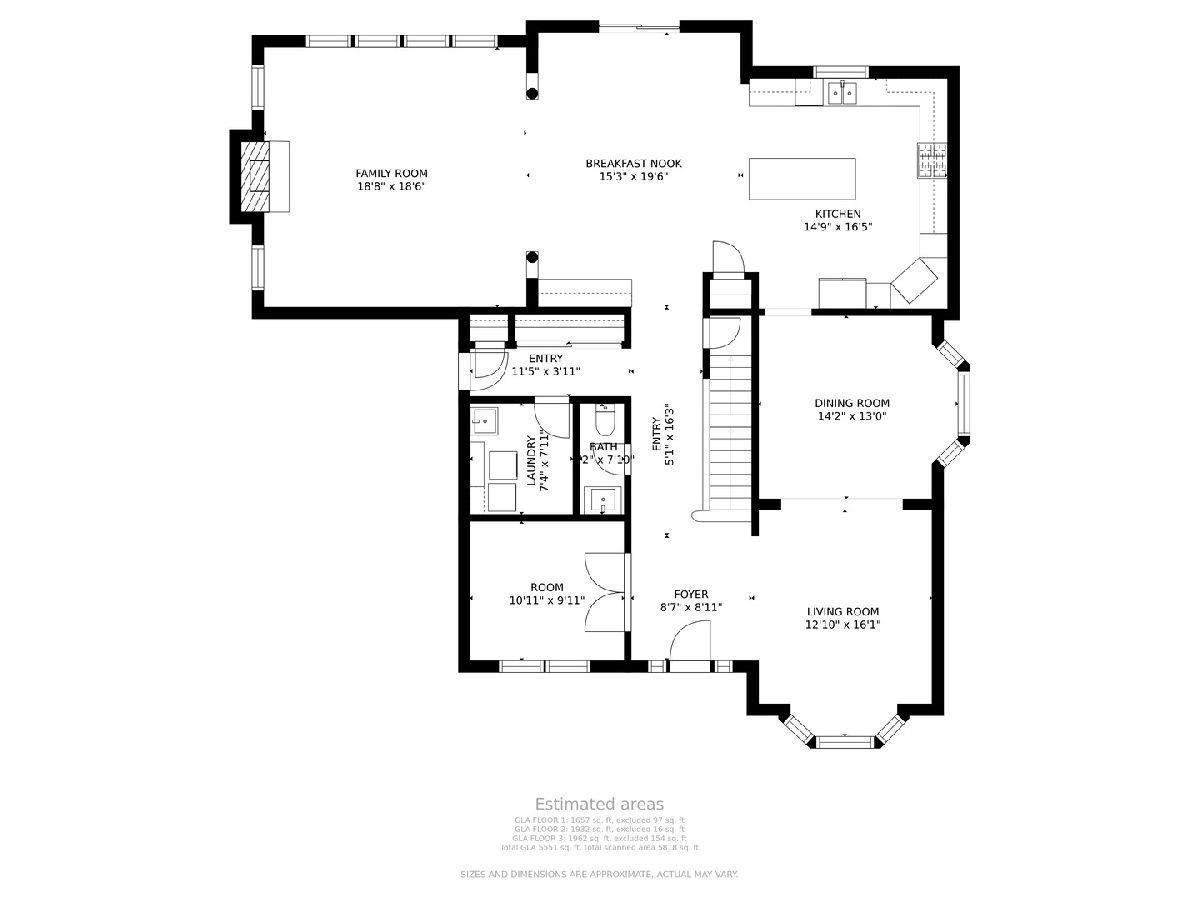
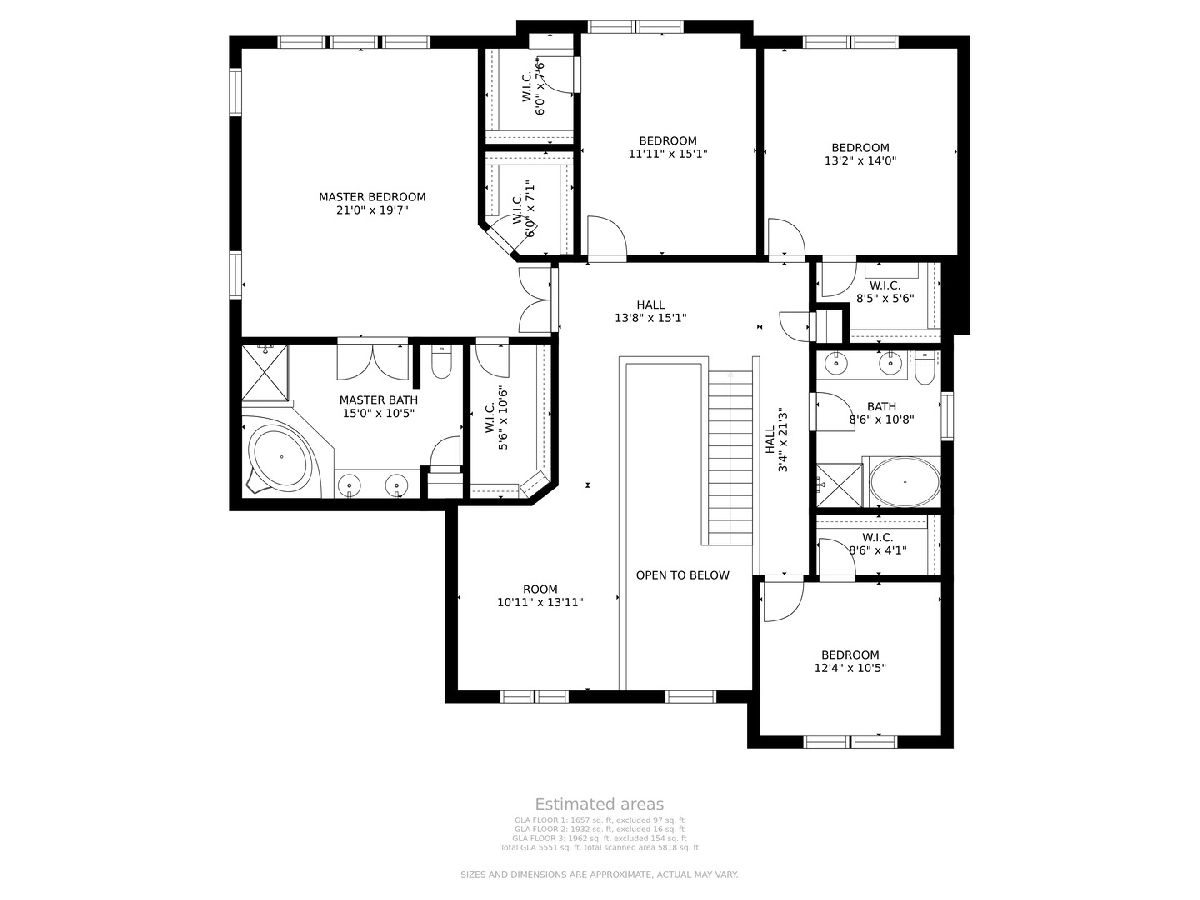
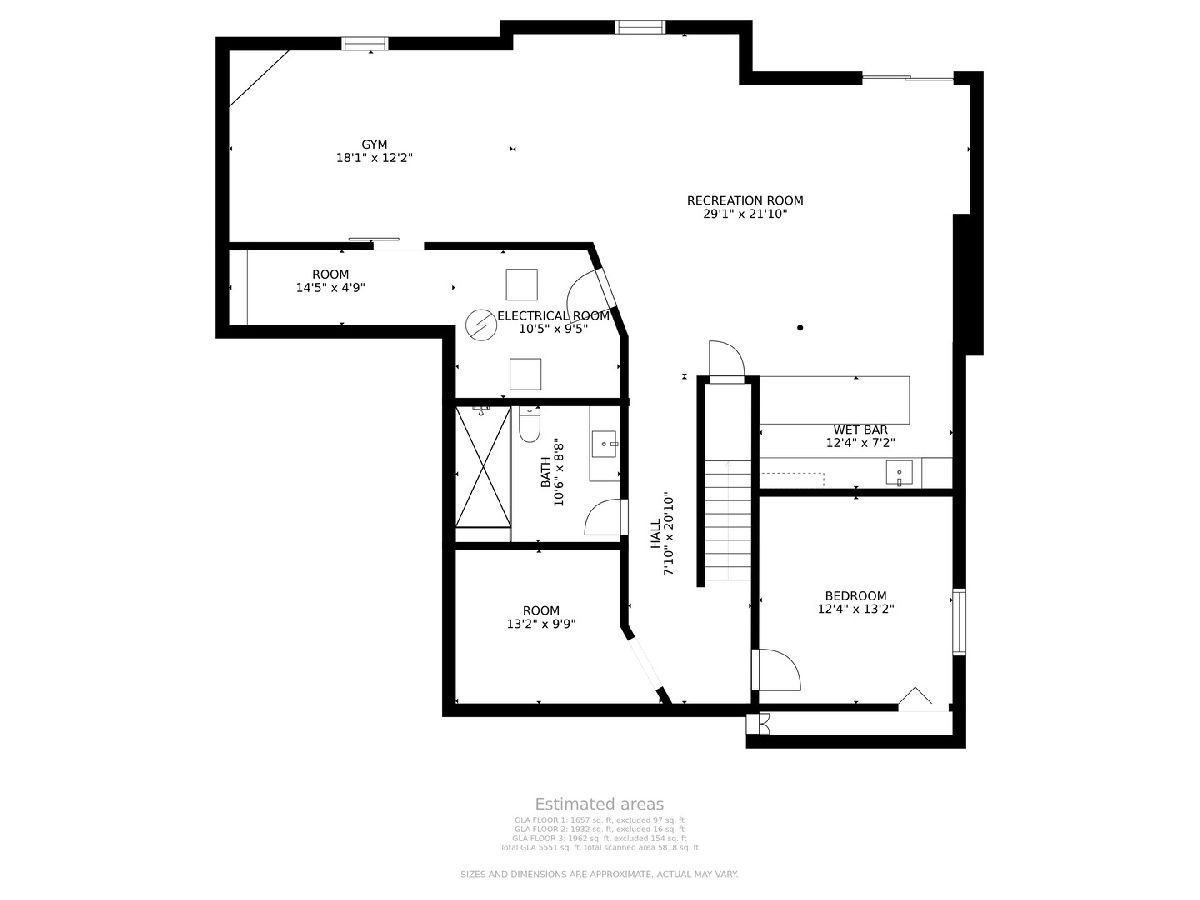
Room Specifics
Total Bedrooms: 5
Bedrooms Above Ground: 5
Bedrooms Below Ground: 0
Dimensions: —
Floor Type: —
Dimensions: —
Floor Type: —
Dimensions: —
Floor Type: —
Dimensions: —
Floor Type: —
Full Bathrooms: 4
Bathroom Amenities: Separate Shower,Steam Shower,Double Sink,Soaking Tub
Bathroom in Basement: 1
Rooms: —
Basement Description: Finished,Exterior Access
Other Specifics
| 3 | |
| — | |
| Asphalt | |
| — | |
| — | |
| 100X150 | |
| — | |
| — | |
| — | |
| — | |
| Not in DB | |
| — | |
| — | |
| — | |
| — |
Tax History
| Year | Property Taxes |
|---|---|
| 2022 | $13,506 |
Contact Agent
Nearby Sold Comparables
Contact Agent
Listing Provided By
RE/MAX All Pro - St Charles





