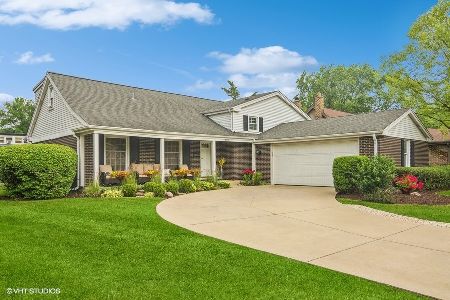3002 Windsor Drive, Arlington Heights, Illinois 60004
$525,000
|
Sold
|
|
| Status: | Closed |
| Sqft: | 2,000 |
| Cost/Sqft: | $245 |
| Beds: | 3 |
| Baths: | 3 |
| Year Built: | 1970 |
| Property Taxes: | $8,981 |
| Days On Market: | 1331 |
| Lot Size: | 0,20 |
Description
Multiple Offers Received- Highest and best offers due by Friday June 3rd at 6:00 p.m. Stunning Split level home in Northgate Subdivision. This beautifully well maintained, freshly painted home has breathtaking features including a double door entry, custom stone fireplace, cathedral ceilings with skylights, new interior doors throughout and hardwood floors. The expanded Kitchen features beautiful cabinetry, stainless steel appliances which include a newer oven (2018) and new fridge(2021), brand new backsplash(2022) and granite countertops. Lovely Living room opens to the Dining room for a perfect entertaining setup. The home has three bedrooms with hardwood floors and new ceiling fans. The Master bedroom has a walk-in closet and an updated Master bathroom. The lower level has a spacious Family room with dry bar, a powder room, an Office/Exercise room/possible 4th bedroom. It also features a large Laundry room with washer, dryer, washtub and additional cabinetry. The newly remodeled basement has new carpeting and a large built-in bar plus two storage rooms. New Hot Water heater in 2021 too. The beautifully relandscaped backyard has a large shed, stamped concrete patio with a canopy and a firepit. There is also an attached, heated, epoxy coated 2 car Garage. The home has a concrete driveway for additional parking. The home is located near schools, parks and tennis courts. The Sellers would prefer an end of July closing date. Agent Related to the Sellers.
Property Specifics
| Single Family | |
| — | |
| — | |
| 1970 | |
| — | |
| CONNECTICUT MODEL | |
| No | |
| 0.2 |
| Cook | |
| Northgate | |
| — / Not Applicable | |
| — | |
| — | |
| — | |
| 11419580 | |
| 03084060210000 |
Nearby Schools
| NAME: | DISTRICT: | DISTANCE: | |
|---|---|---|---|
|
Grade School
J W Riley Elementary School |
21 | — | |
|
Middle School
Jack London Middle School |
21 | Not in DB | |
|
High School
Buffalo Grove High School |
214 | Not in DB | |
Property History
| DATE: | EVENT: | PRICE: | SOURCE: |
|---|---|---|---|
| 16 Dec, 2016 | Sold | $415,000 | MRED MLS |
| 19 Nov, 2016 | Under contract | $424,900 | MRED MLS |
| — | Last price change | $434,900 | MRED MLS |
| 4 Nov, 2016 | Listed for sale | $434,900 | MRED MLS |
| 15 Jun, 2018 | Sold | $440,000 | MRED MLS |
| 30 Apr, 2018 | Under contract | $434,900 | MRED MLS |
| 27 Apr, 2018 | Listed for sale | $434,900 | MRED MLS |
| 25 Jul, 2022 | Sold | $525,000 | MRED MLS |
| 3 Jun, 2022 | Under contract | $489,900 | MRED MLS |
| 31 May, 2022 | Listed for sale | $489,900 | MRED MLS |
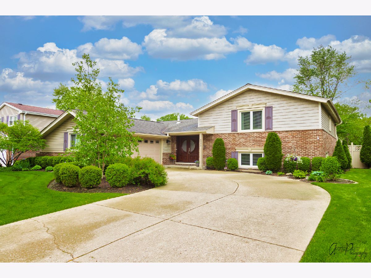
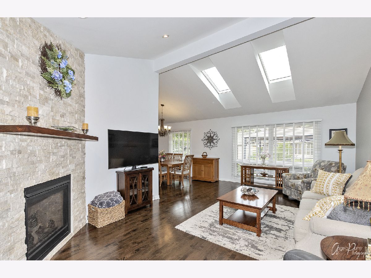
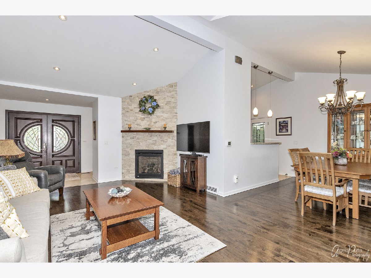
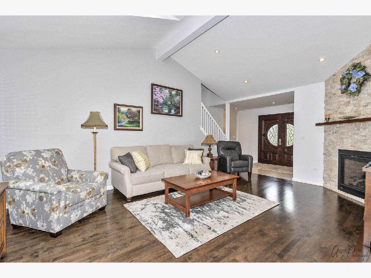
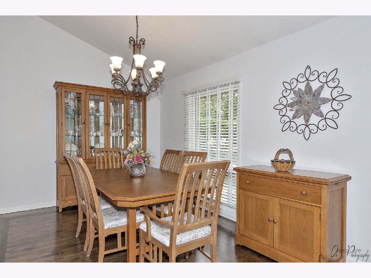
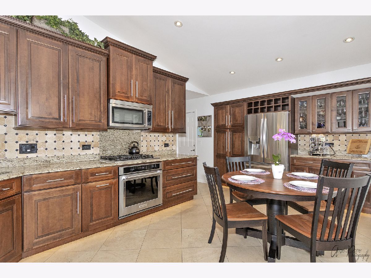
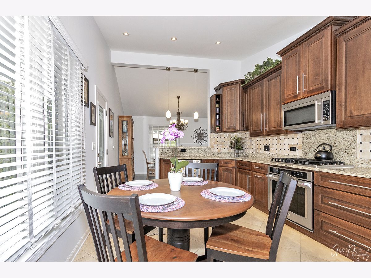
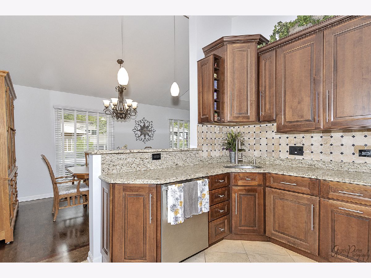
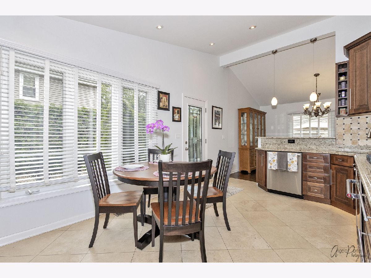
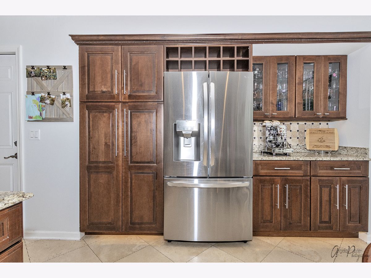
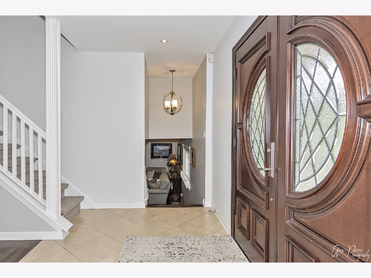
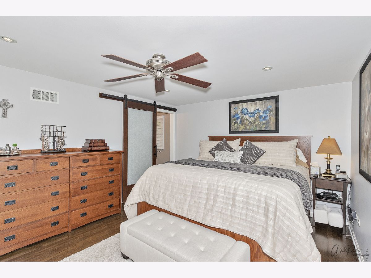
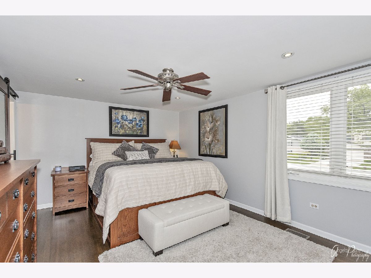
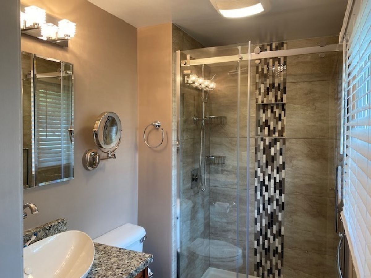
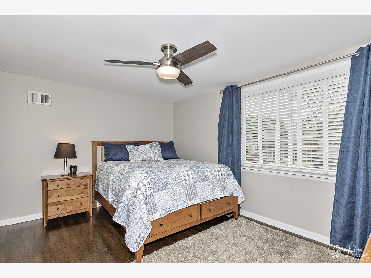
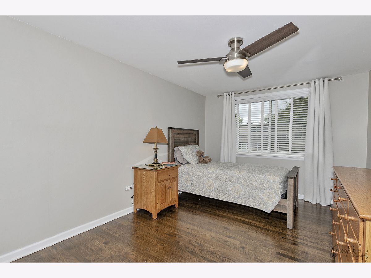
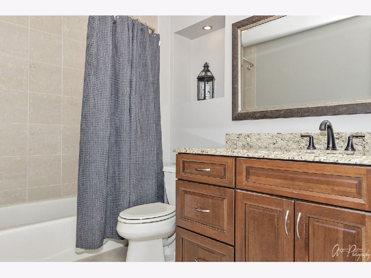
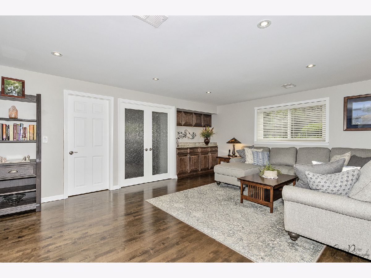
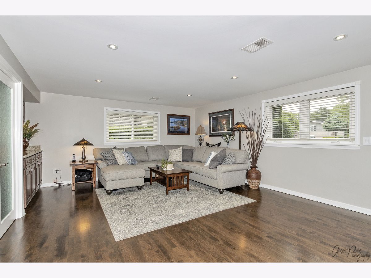
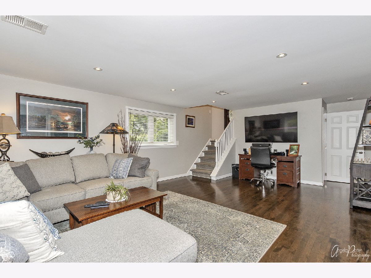
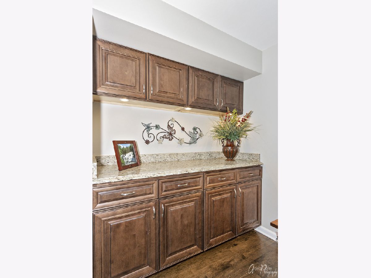
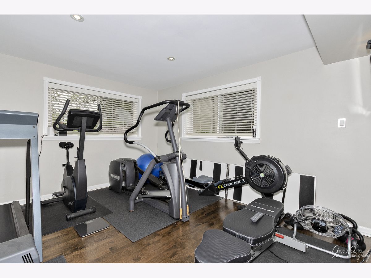
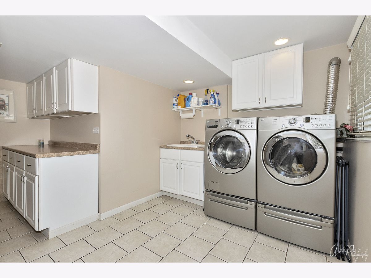
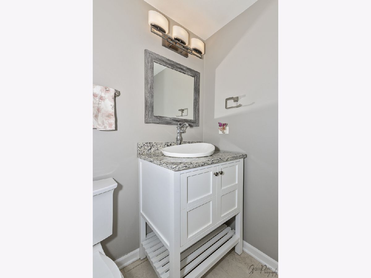
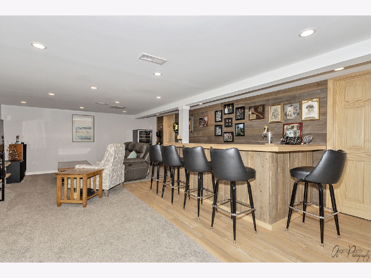
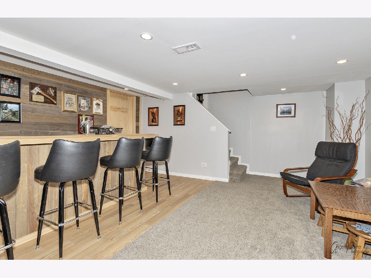
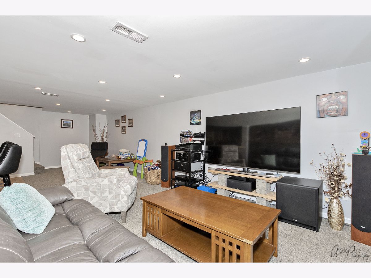
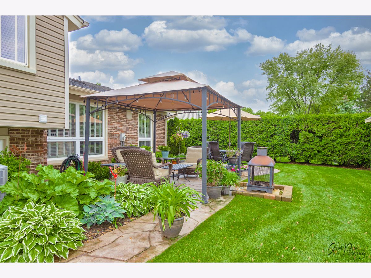
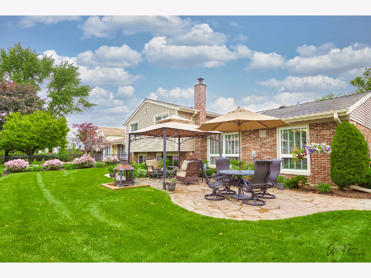
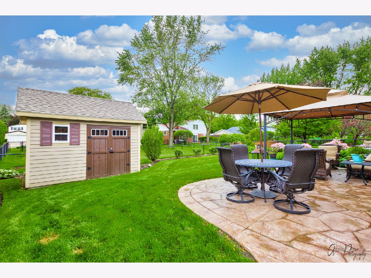
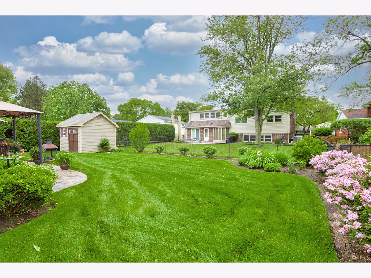
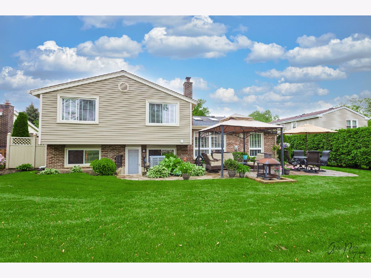
Room Specifics
Total Bedrooms: 3
Bedrooms Above Ground: 3
Bedrooms Below Ground: 0
Dimensions: —
Floor Type: —
Dimensions: —
Floor Type: —
Full Bathrooms: 3
Bathroom Amenities: —
Bathroom in Basement: 0
Rooms: —
Basement Description: Finished
Other Specifics
| 2 | |
| — | |
| Concrete | |
| — | |
| — | |
| 70 X 125 | |
| — | |
| — | |
| — | |
| — | |
| Not in DB | |
| — | |
| — | |
| — | |
| — |
Tax History
| Year | Property Taxes |
|---|---|
| 2016 | $9,202 |
| 2018 | $9,688 |
| 2022 | $8,981 |
Contact Agent
Nearby Similar Homes
Nearby Sold Comparables
Contact Agent
Listing Provided By
CENTURY 21 Roberts & Andrews





