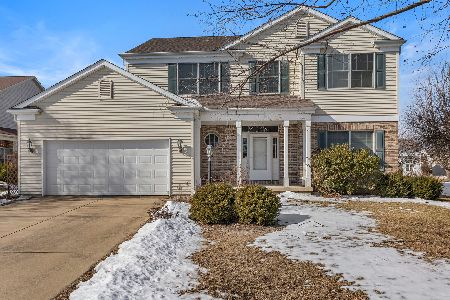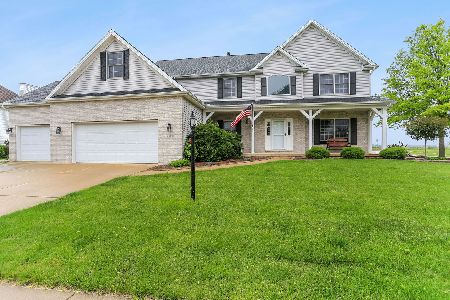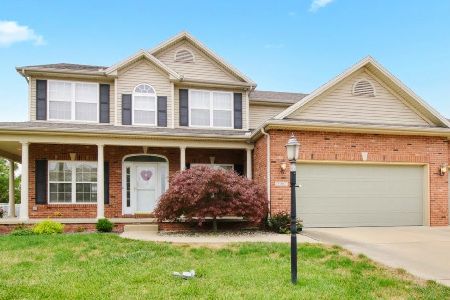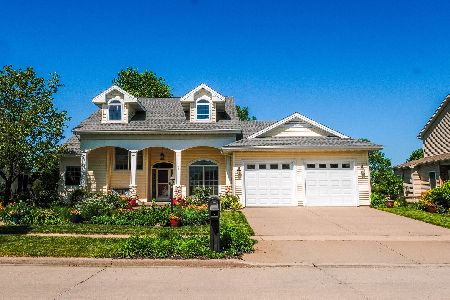3002 Wynstone Drive, Champaign, Illinois 61822
$485,000
|
Sold
|
|
| Status: | Closed |
| Sqft: | 3,065 |
| Cost/Sqft: | $163 |
| Beds: | 4 |
| Baths: | 4 |
| Year Built: | 1999 |
| Property Taxes: | $11,321 |
| Days On Market: | 355 |
| Lot Size: | 0,39 |
Description
This stunning 4-bedroom, 3.5-bath home greets you with bright, airy spaces, featuring a two-story foyer and 9-foot ceilings on the main level. The home includes both a formal living room and family room, with French doors offering the option to open or separate the spaces. Built-in bookcases frame the fireplace in the family room, and large windows provide beautiful views of the expansive backyard. The open-concept design flows between the family room, kitchen, and eating area, while a separate dining room with classic wainscoting still provides a space for formal meals. Upstairs, double doors lead to the spacious primary bedroom with a walk-in closet and ensuite bath featuring a jacuzzi tub. Three additional generously sized bedrooms and a guest bath with dual sinks make busy mornings a breeze. Plus, plenty of closet space throughout ensures plenty of storage. The finished basement provides extra living space including a full bath, and a flexible room - perfect for a home office, playroom, or gym. Daylight windows make the space feel bright and inviting, and a large storage area adds extra functionality. Outside, take a seat on the deck, and enjoy the backyard with a wide-open view. Updates include a new roof (2019), water heater (2022), and HVAC system (2018). This well-maintained home is move-in ready and waiting for you!
Property Specifics
| Single Family | |
| — | |
| — | |
| 1999 | |
| — | |
| — | |
| No | |
| 0.39 |
| Champaign | |
| Cherry Hills | |
| 100 / Annual | |
| — | |
| — | |
| — | |
| 12284028 | |
| 462027324001 |
Nearby Schools
| NAME: | DISTRICT: | DISTANCE: | |
|---|---|---|---|
|
Grade School
Unit 4 Of Choice |
4 | — | |
|
Middle School
Champaign/middle Call Unit 4 351 |
4 | Not in DB | |
|
High School
Centennial High School |
4 | Not in DB | |
Property History
| DATE: | EVENT: | PRICE: | SOURCE: |
|---|---|---|---|
| 20 May, 2025 | Sold | $485,000 | MRED MLS |
| 20 Mar, 2025 | Under contract | $500,000 | MRED MLS |
| 12 Mar, 2025 | Listed for sale | $500,000 | MRED MLS |
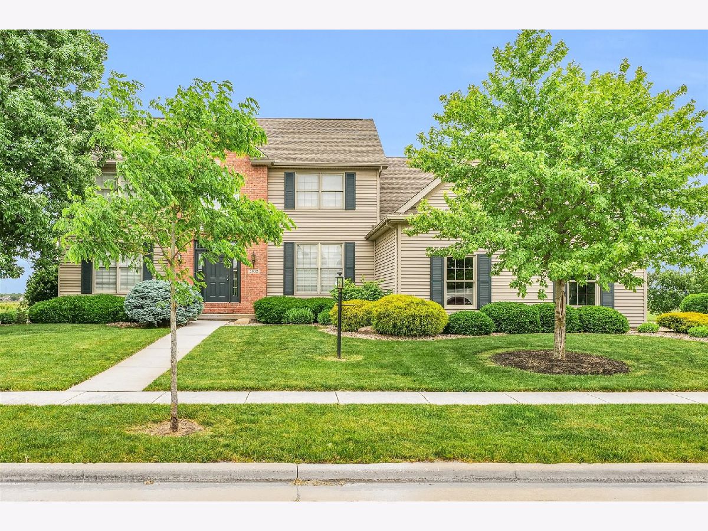


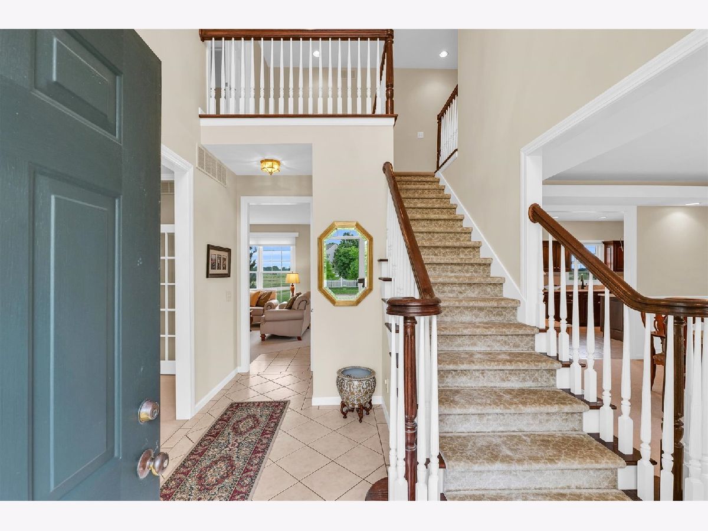


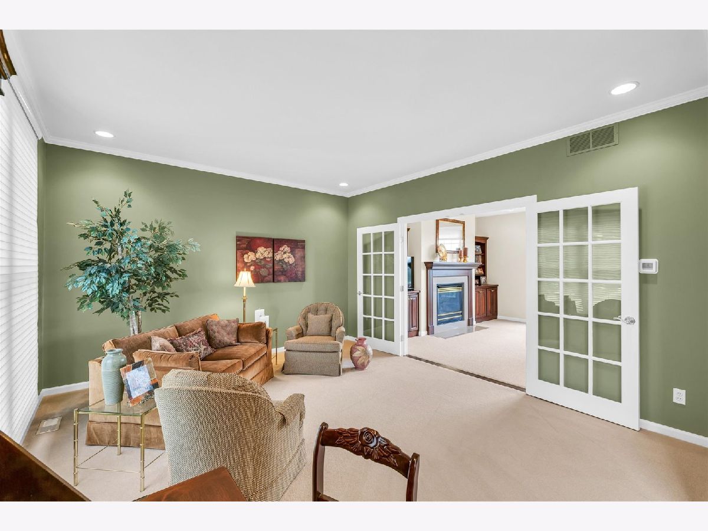


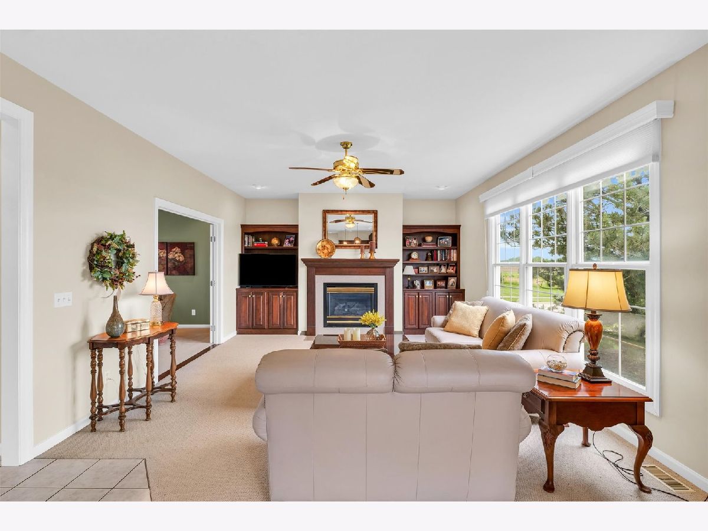





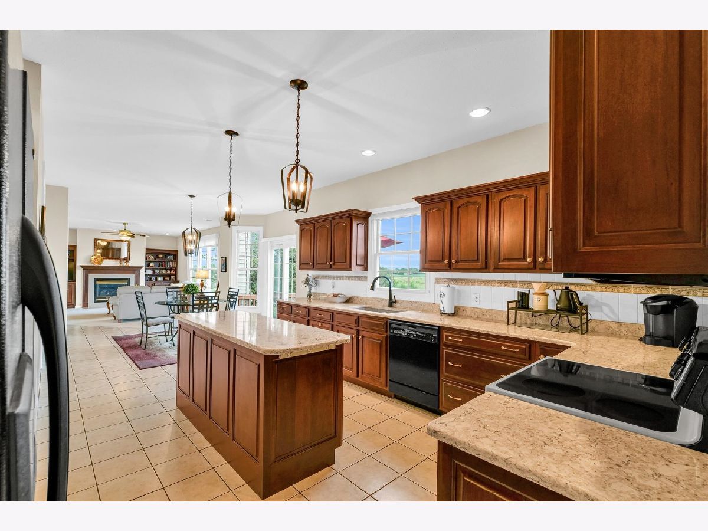







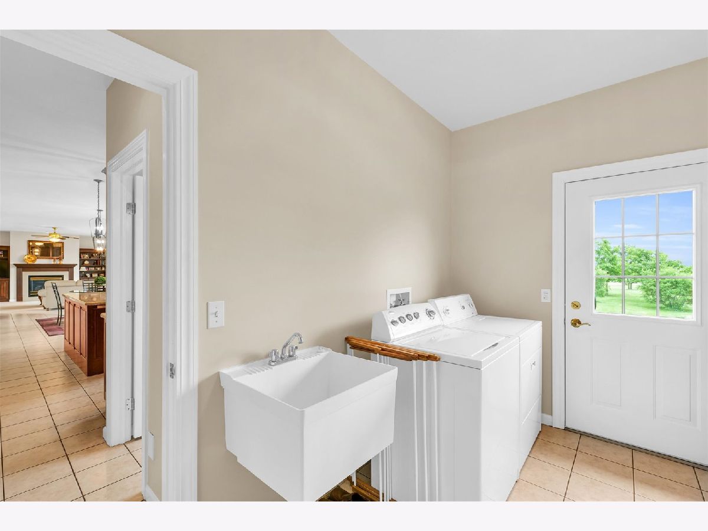




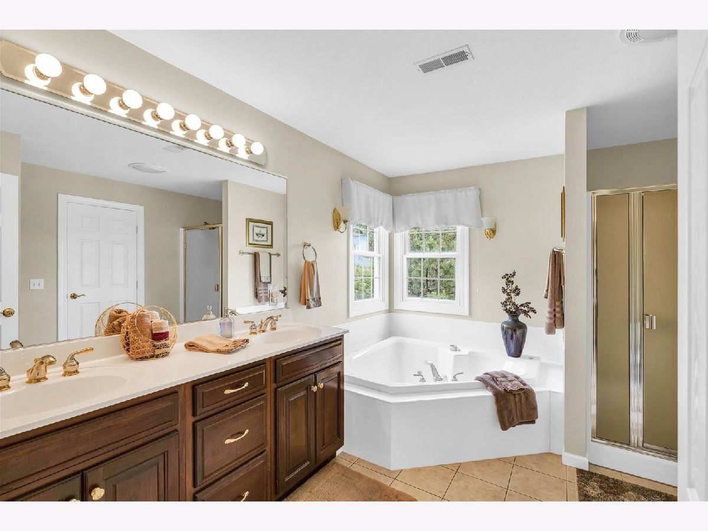





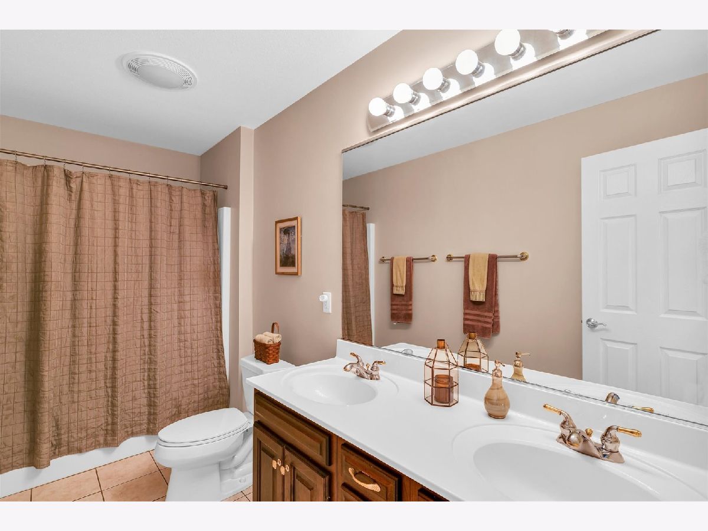








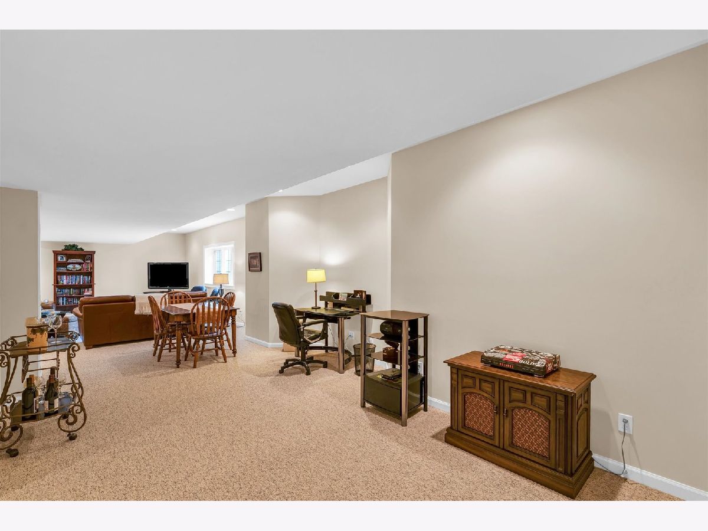
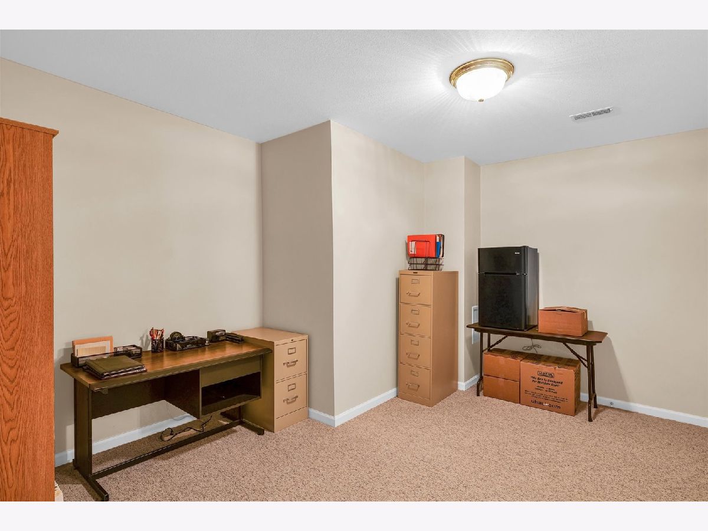










Room Specifics
Total Bedrooms: 4
Bedrooms Above Ground: 4
Bedrooms Below Ground: 0
Dimensions: —
Floor Type: —
Dimensions: —
Floor Type: —
Dimensions: —
Floor Type: —
Full Bathrooms: 4
Bathroom Amenities: Whirlpool,Separate Shower,Double Sink
Bathroom in Basement: 1
Rooms: —
Basement Description: —
Other Specifics
| 3 | |
| — | |
| — | |
| — | |
| — | |
| 122X138X119X139 | |
| — | |
| — | |
| — | |
| — | |
| Not in DB | |
| — | |
| — | |
| — | |
| — |
Tax History
| Year | Property Taxes |
|---|---|
| 2025 | $11,321 |
Contact Agent
Nearby Similar Homes
Nearby Sold Comparables
Contact Agent
Listing Provided By
KELLER WILLIAMS-TREC


