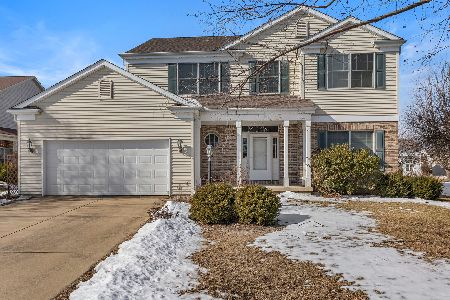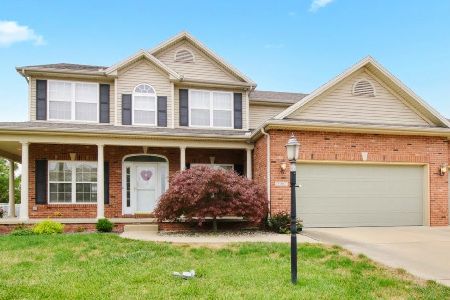3005 Wynstone Drive, Champaign, Illinois 61822
$500,000
|
Sold
|
|
| Status: | Closed |
| Sqft: | 2,756 |
| Cost/Sqft: | $178 |
| Beds: | 5 |
| Baths: | 3 |
| Year Built: | 2000 |
| Property Taxes: | $10,020 |
| Days On Market: | 277 |
| Lot Size: | 0,24 |
Description
Welcome to a stunning waterfront residence that perfectly blends elegance, comfort, and functionality. This thoughtfully designed home features an open-concept floor plan, highlighted by a spacious living room with gas fireplace and large windows facing the backyard garden and pond. The formal dining room and kitchen are anchored by a large central island with a wraparound breakfast bar and integrated sink, rich cherry cabinetry, and maple hardwood floors. The first floor includes a primary bedroom suite--with dual walk-in closets and a spacious bathroom featuring dual vanities and separate shower and soaker tub-as well as a large laundry room, second bedroom, and adjacent full bath. Upstairs, you'll find three generous-sized bedrooms and the third bath. The full basement is partially finished, offering endless potential for a recreation room, playroom, or media lounge and plenty of storage space. Step outside to your private, fenced backyard and take in beautiful water and garden views from the patio. Professionally landscaped and just two blocks from the local school, this home offers a comfortable and stylish lifestyle in a truly desirable location. Updates include basement remodel (2019), new roof (2021), carpet (2021), and HVAC (2023)
Property Specifics
| Single Family | |
| — | |
| — | |
| 2000 | |
| — | |
| — | |
| Yes | |
| 0.24 |
| Champaign | |
| Cherry Hills | |
| 100 / Annual | |
| — | |
| — | |
| — | |
| 12370175 | |
| 462027325004 |
Nearby Schools
| NAME: | DISTRICT: | DISTANCE: | |
|---|---|---|---|
|
Grade School
Champaign Elementary School |
4 | — | |
|
Middle School
Champaign/middle Call Unit 4 351 |
4 | Not in DB | |
|
High School
Central High School |
4 | Not in DB | |
Property History
| DATE: | EVENT: | PRICE: | SOURCE: |
|---|---|---|---|
| 7 May, 2010 | Sold | $335,000 | MRED MLS |
| 13 Feb, 2010 | Under contract | $335,000 | MRED MLS |
| 28 Jan, 2010 | Listed for sale | $0 | MRED MLS |
| 15 May, 2018 | Sold | $349,000 | MRED MLS |
| 21 Mar, 2018 | Under contract | $349,900 | MRED MLS |
| 17 Mar, 2018 | Listed for sale | $349,900 | MRED MLS |
| 26 Jun, 2025 | Sold | $500,000 | MRED MLS |
| 1 Jun, 2025 | Under contract | $490,000 | MRED MLS |
| 28 May, 2025 | Listed for sale | $490,000 | MRED MLS |
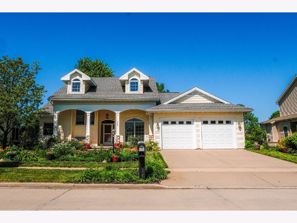
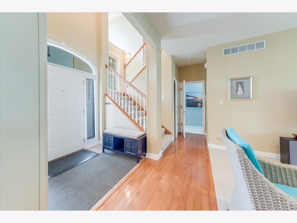
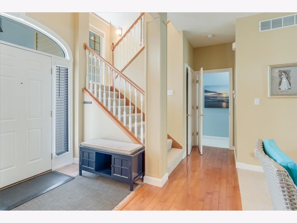
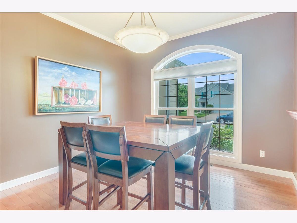
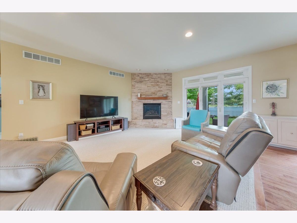
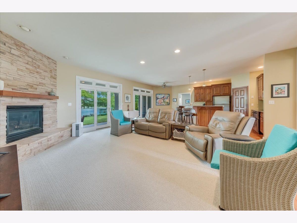
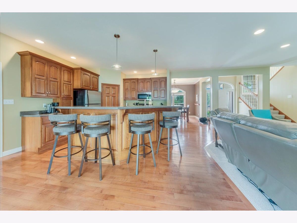
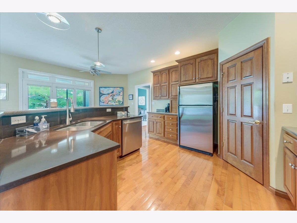
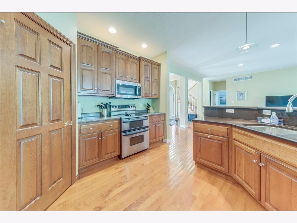
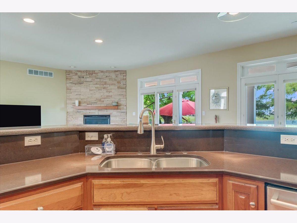
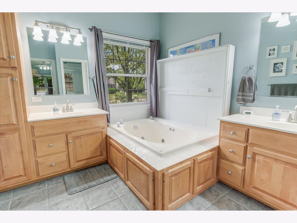
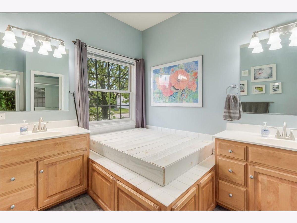
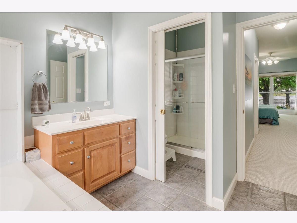
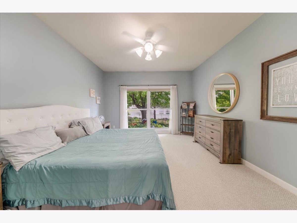
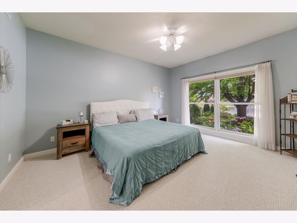
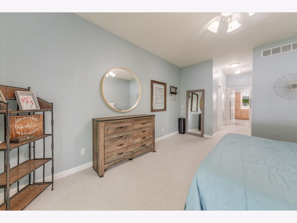
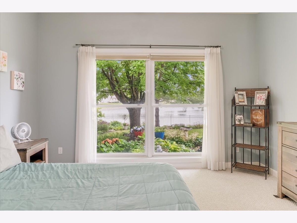
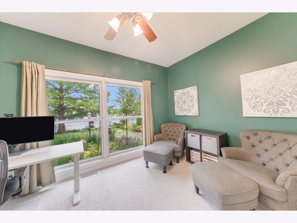
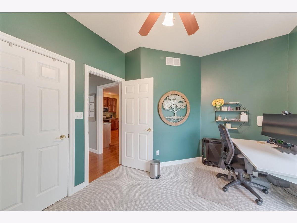
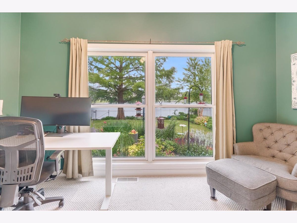
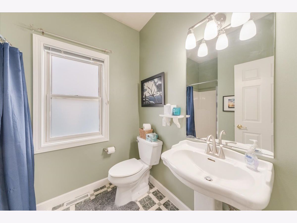
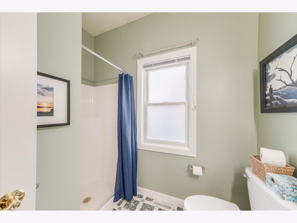
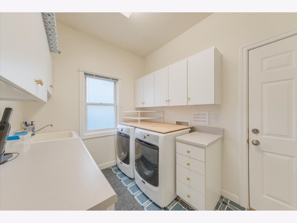
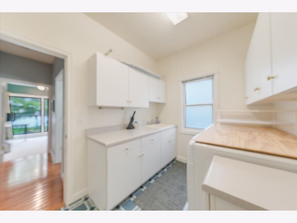
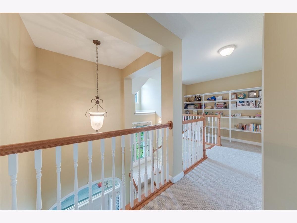
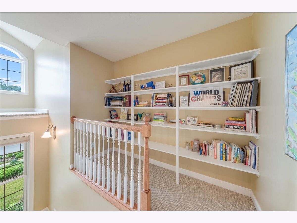
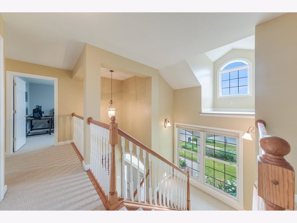
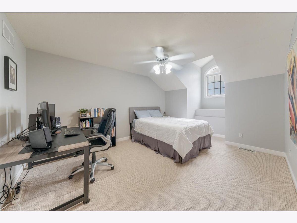
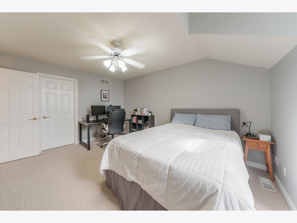
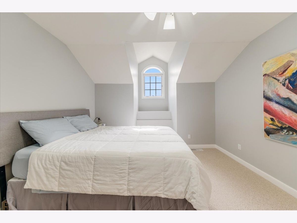
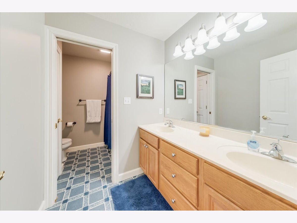
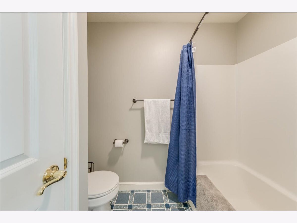
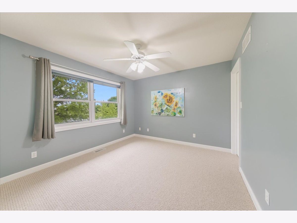
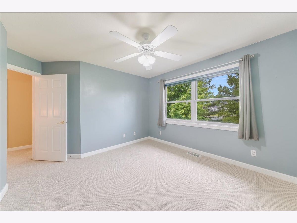
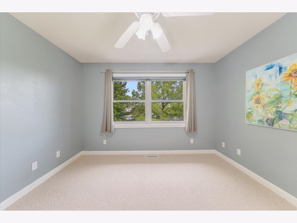
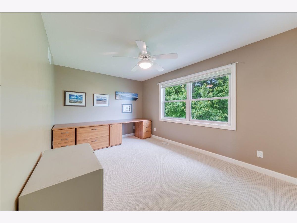
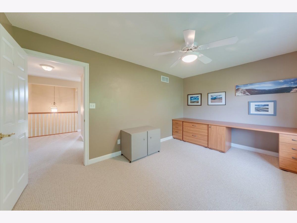
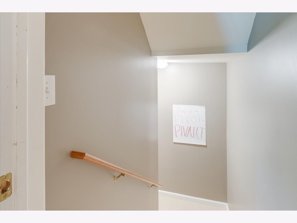
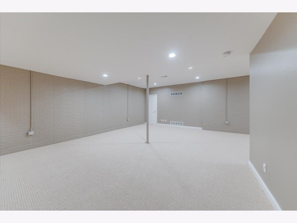
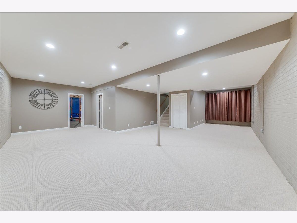
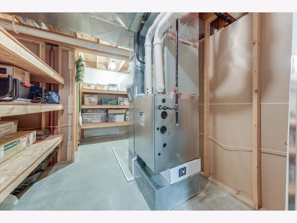
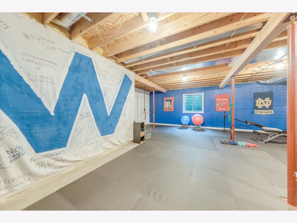
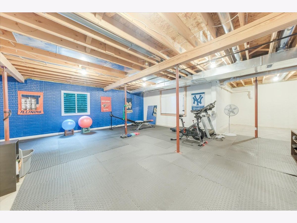
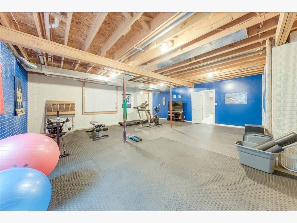
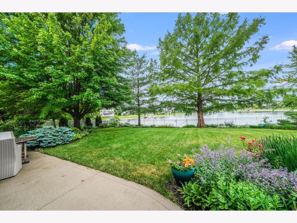
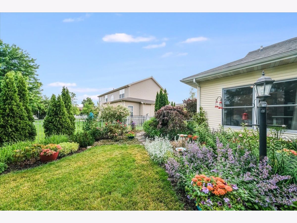
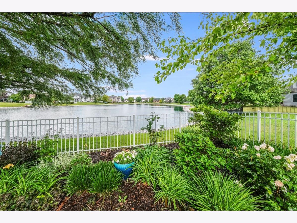
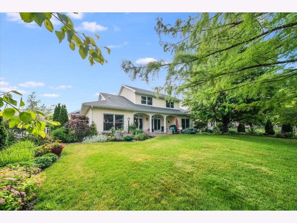
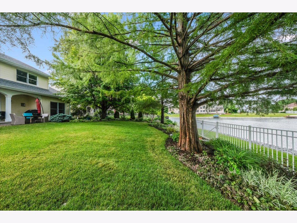
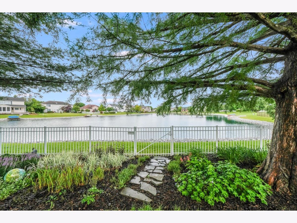
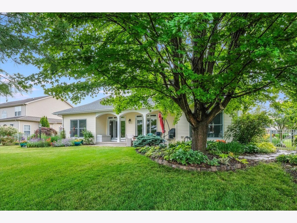
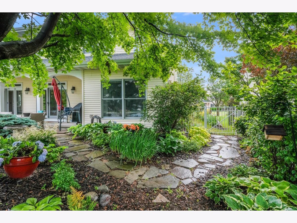
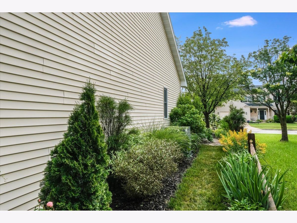
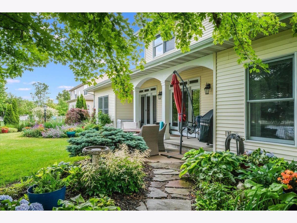
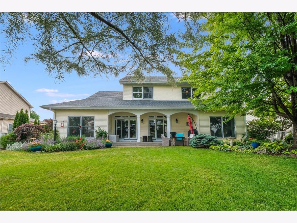
Room Specifics
Total Bedrooms: 5
Bedrooms Above Ground: 5
Bedrooms Below Ground: 0
Dimensions: —
Floor Type: —
Dimensions: —
Floor Type: —
Dimensions: —
Floor Type: —
Dimensions: —
Floor Type: —
Full Bathrooms: 3
Bathroom Amenities: Whirlpool,Separate Shower,Double Sink
Bathroom in Basement: 0
Rooms: —
Basement Description: —
Other Specifics
| 2 | |
| — | |
| — | |
| — | |
| — | |
| 80X130 | |
| — | |
| — | |
| — | |
| — | |
| Not in DB | |
| — | |
| — | |
| — | |
| — |
Tax History
| Year | Property Taxes |
|---|---|
| 2010 | $7,855 |
| 2018 | $6,951 |
| 2025 | $10,020 |
Contact Agent
Nearby Similar Homes
Nearby Sold Comparables
Contact Agent
Listing Provided By
Trautman Real Estate Agency & Appraisal LLC


