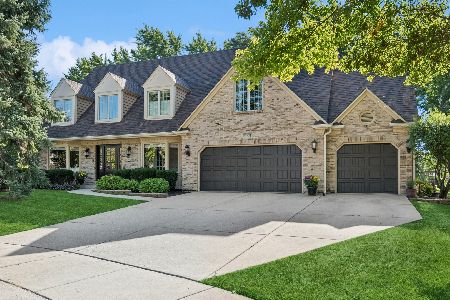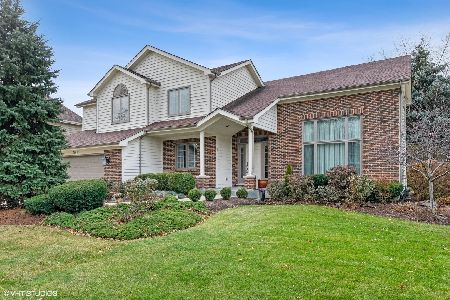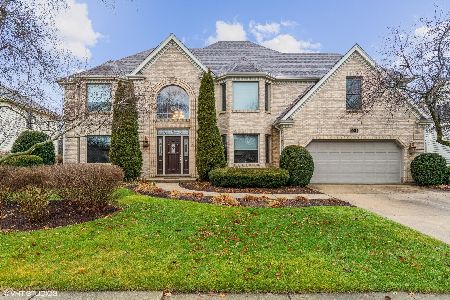3003 Bennett Drive, Naperville, Illinois 60564
$410,000
|
Sold
|
|
| Status: | Closed |
| Sqft: | 3,374 |
| Cost/Sqft: | $123 |
| Beds: | 4 |
| Baths: | 3 |
| Year Built: | 1990 |
| Property Taxes: | $10,492 |
| Days On Market: | 4657 |
| Lot Size: | 0,00 |
Description
Everything You Want in a Home...Gourmet Eat-In Kitchen w/Granite Counters. Large Family Room with Many Windows Allows Radiant Outdoor Light to Stream Through. Lovely Home Nestled at Back of Quiet CUL-De-Sac in Great Neighborhood. Luxurious MBR Suite w/Private Bath. Finished Basement with Wet Bar. Incredible Millwork. Fireplace. Deck & Private Backyard that is Great for Entertaining. This Home is a Must See. Wow !!
Property Specifics
| Single Family | |
| — | |
| Traditional | |
| 1990 | |
| Full | |
| — | |
| No | |
| — |
| Will | |
| Ashbury | |
| 485 / Annual | |
| Clubhouse,Pool | |
| Lake Michigan,Public | |
| Public Sewer | |
| 08319913 | |
| 0701111080100000 |
Nearby Schools
| NAME: | DISTRICT: | DISTANCE: | |
|---|---|---|---|
|
Grade School
Patterson Elementary School |
204 | — | |
|
Middle School
Crone Middle School |
204 | Not in DB | |
|
High School
Neuqua Valley High School |
204 | Not in DB | |
Property History
| DATE: | EVENT: | PRICE: | SOURCE: |
|---|---|---|---|
| 8 Jul, 2013 | Sold | $410,000 | MRED MLS |
| 10 May, 2013 | Under contract | $414,900 | MRED MLS |
| — | Last price change | $394,900 | MRED MLS |
| 18 Apr, 2013 | Listed for sale | $394,900 | MRED MLS |
| 21 Jun, 2017 | Under contract | $0 | MRED MLS |
| 1 Nov, 2016 | Listed for sale | $0 | MRED MLS |
| 22 Jun, 2023 | Under contract | $0 | MRED MLS |
| 15 Jun, 2023 | Listed for sale | $0 | MRED MLS |
Room Specifics
Total Bedrooms: 4
Bedrooms Above Ground: 4
Bedrooms Below Ground: 0
Dimensions: —
Floor Type: Carpet
Dimensions: —
Floor Type: Carpet
Dimensions: —
Floor Type: Carpet
Full Bathrooms: 3
Bathroom Amenities: Whirlpool,Separate Shower,Double Sink
Bathroom in Basement: 0
Rooms: Den,Eating Area,Mud Room,Recreation Room
Basement Description: Finished
Other Specifics
| 2 | |
| Concrete Perimeter | |
| Asphalt | |
| Deck | |
| Cul-De-Sac,Wooded | |
| 58X170X66X125X131 | |
| Full | |
| Full | |
| Vaulted/Cathedral Ceilings, Skylight(s), Bar-Wet, Hardwood Floors, First Floor Laundry | |
| Range, Microwave, Dishwasher, Refrigerator, Washer, Dryer, Disposal | |
| Not in DB | |
| Clubhouse, Pool, Tennis Courts, Sidewalks, Street Lights, Street Paved | |
| — | |
| — | |
| Gas Log |
Tax History
| Year | Property Taxes |
|---|---|
| 2013 | $10,492 |
Contact Agent
Nearby Similar Homes
Nearby Sold Comparables
Contact Agent
Listing Provided By
Baird & Warner












