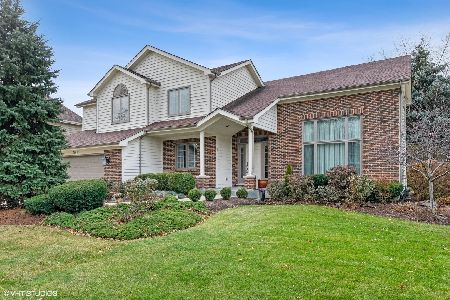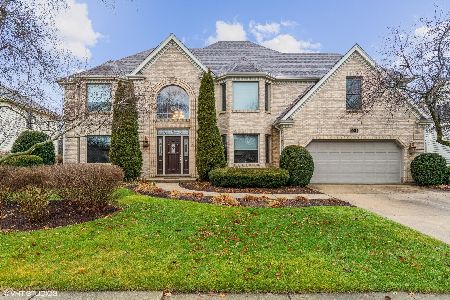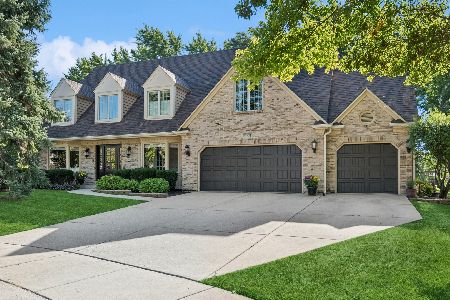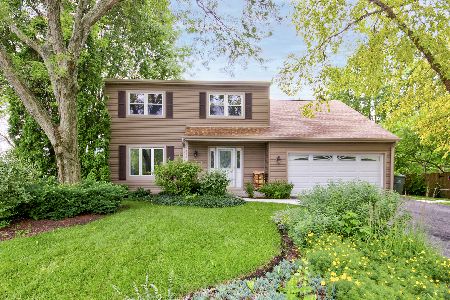3007 Ashbury Drive, Naperville, Illinois 60564
$430,000
|
Sold
|
|
| Status: | Closed |
| Sqft: | 3,076 |
| Cost/Sqft: | $152 |
| Beds: | 4 |
| Baths: | 4 |
| Year Built: | 1996 |
| Property Taxes: | $11,224 |
| Days On Market: | 3547 |
| Lot Size: | 0,00 |
Description
As soon as you walk in you'll notice the beautiful entryway, complete with vaulted ceilings. Moving into the huge chef's kitchen, find ample room for storage in the numerous cabinets and notice the new stainless steel appliances that include a double oven and and French door refrigerator. The kitchen leads right into the family room, making this open floor plan perfect for entertaining. (For larger parties, take advantage of the clubhouse!) Upstairs, you'll find four large bedrooms, including the master which features vaulted ceilings and a generously sized walk-in closet. The recently renovated master bathroom is sure to impress, with a luxury Roman shower, jetted tub, crystal lighting fixtures and quartz countertops and tub surround. With a finished basement and professionally landscaped yard, everywhere you look there is something to love about this home. And with it's proximity to plenty of grocery stores, banks, restaurants, expressways and the Naperville Riverwalk, what more
Property Specifics
| Single Family | |
| — | |
| Traditional | |
| 1996 | |
| Partial | |
| — | |
| No | |
| — |
| Will | |
| — | |
| 500 / Annual | |
| Clubhouse,Pool | |
| Lake Michigan,Public | |
| Public Sewer | |
| 09203533 | |
| 0701111080190000 |
Property History
| DATE: | EVENT: | PRICE: | SOURCE: |
|---|---|---|---|
| 31 Oct, 2016 | Sold | $430,000 | MRED MLS |
| 21 Aug, 2016 | Under contract | $468,500 | MRED MLS |
| — | Last price change | $479,900 | MRED MLS |
| 2 May, 2016 | Listed for sale | $492,000 | MRED MLS |
Room Specifics
Total Bedrooms: 4
Bedrooms Above Ground: 4
Bedrooms Below Ground: 0
Dimensions: —
Floor Type: Carpet
Dimensions: —
Floor Type: Carpet
Dimensions: —
Floor Type: Carpet
Full Bathrooms: 4
Bathroom Amenities: —
Bathroom in Basement: 1
Rooms: Den,Eating Area,Play Room,Recreation Room
Basement Description: Partially Finished,Crawl
Other Specifics
| 3 | |
| Concrete Perimeter | |
| Asphalt | |
| Deck | |
| — | |
| 129X82X126X105 | |
| — | |
| Full | |
| Hardwood Floors | |
| Double Oven, Range, Microwave, Dishwasher, Refrigerator, Washer, Dryer, Stainless Steel Appliance(s) | |
| Not in DB | |
| Clubhouse, Pool, Tennis Courts | |
| — | |
| — | |
| Attached Fireplace Doors/Screen, Gas Log |
Tax History
| Year | Property Taxes |
|---|---|
| 2016 | $11,224 |
Contact Agent
Nearby Similar Homes
Nearby Sold Comparables
Contact Agent
Listing Provided By
ICandy Realty LLC













