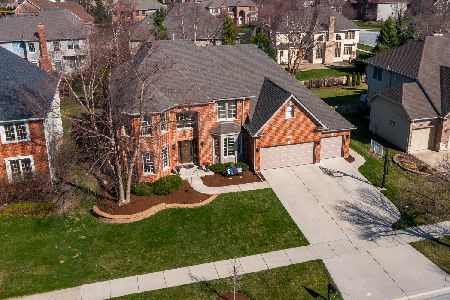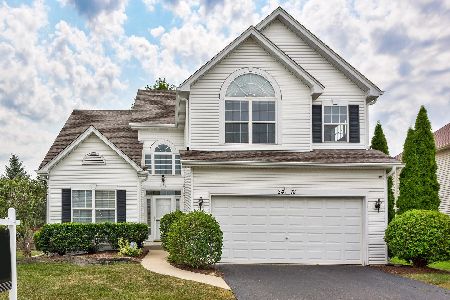3003 Deering Bay Drive, Naperville, Illinois 60564
$455,000
|
Sold
|
|
| Status: | Closed |
| Sqft: | 3,400 |
| Cost/Sqft: | $146 |
| Beds: | 4 |
| Baths: | 4 |
| Year Built: | 2002 |
| Property Taxes: | $11,424 |
| Days On Market: | 5361 |
| Lot Size: | 0,35 |
Description
Former Shillerstrom Homes Model! This fabulous 3400 SF, four bedrm, four bath home has all the upgrades, plus a professionally finished basement with a rec rm, office & full bath. 2-story family rm opens to gourmet kitchen. Oversized fenced yard with paver patio. 3 car side load garage. Close to pool, clubhouse, tennis, and elementary school. Convenient to shopping, theater and restaurants too! Beautifully finished!
Property Specifics
| Single Family | |
| — | |
| Traditional | |
| 2002 | |
| Full | |
| — | |
| No | |
| 0.35 |
| Will | |
| Tall Grass | |
| 570 / Annual | |
| Clubhouse,Pool | |
| Lake Michigan,Public | |
| Public Sewer | |
| 07813355 | |
| 0701092060100000 |
Nearby Schools
| NAME: | DISTRICT: | DISTANCE: | |
|---|---|---|---|
|
Grade School
Fry Elementary School |
204 | — | |
|
Middle School
Scullen Middle School |
204 | Not in DB | |
|
High School
Waubonsie Valley High School |
204 | Not in DB | |
Property History
| DATE: | EVENT: | PRICE: | SOURCE: |
|---|---|---|---|
| 15 Aug, 2007 | Sold | $575,000 | MRED MLS |
| 12 Jun, 2007 | Under contract | $575,000 | MRED MLS |
| 8 Jun, 2007 | Listed for sale | $575,000 | MRED MLS |
| 28 Oct, 2011 | Sold | $455,000 | MRED MLS |
| 31 Aug, 2011 | Under contract | $495,000 | MRED MLS |
| — | Last price change | $509,900 | MRED MLS |
| 21 May, 2011 | Listed for sale | $519,900 | MRED MLS |
Room Specifics
Total Bedrooms: 5
Bedrooms Above Ground: 4
Bedrooms Below Ground: 1
Dimensions: —
Floor Type: Carpet
Dimensions: —
Floor Type: Carpet
Dimensions: —
Floor Type: Carpet
Dimensions: —
Floor Type: —
Full Bathrooms: 4
Bathroom Amenities: Whirlpool,Separate Shower,Double Sink
Bathroom in Basement: 1
Rooms: Bedroom 5,Den,Eating Area,Play Room,Recreation Room
Basement Description: Finished
Other Specifics
| 3 | |
| Concrete Perimeter | |
| Asphalt | |
| Patio | |
| Corner Lot,Fenced Yard,Landscaped | |
| 130X125 | |
| Full,Unfinished | |
| Full | |
| Vaulted/Cathedral Ceilings, Hardwood Floors, First Floor Bedroom, First Floor Laundry, First Floor Full Bath | |
| Double Oven, Microwave, Dishwasher, Disposal | |
| Not in DB | |
| Clubhouse, Pool, Tennis Courts | |
| — | |
| — | |
| Gas Log, Gas Starter |
Tax History
| Year | Property Taxes |
|---|---|
| 2011 | $11,424 |
Contact Agent
Nearby Similar Homes
Nearby Sold Comparables
Contact Agent
Listing Provided By
Baird & Warner








