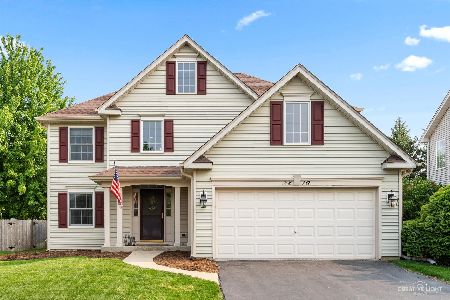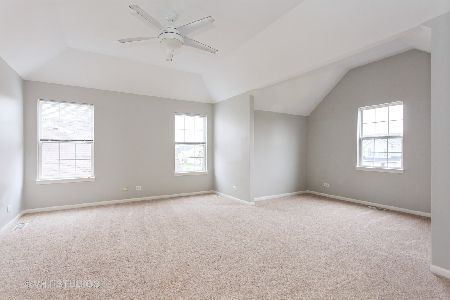3412 Rosecroft Lane, Naperville, Illinois 60564
$340,000
|
Sold
|
|
| Status: | Closed |
| Sqft: | 1,991 |
| Cost/Sqft: | $176 |
| Beds: | 3 |
| Baths: | 3 |
| Year Built: | 1998 |
| Property Taxes: | $8,747 |
| Days On Market: | 1975 |
| Lot Size: | 0,23 |
Description
Freshly Updated Heatherstone property. This cozy home features an open floor plan with hardwood floors with dramatic foyer entrance. Freshly painted walls and new carpeting throughout. Eat-in kitchen with brand new top brand stainless steel kitchen appliances and maple cabinets. The family room has a fireplace and 2 story ceilings! 3 bedrooms upstairs featuring an oversized master bedroom with vaulted ceilings and walk-in closet! Private laundry room with brand new washer and dryer! Brick Paver Patio with a beautiful backyard. The basement is waiting for your finishing touches! Award-winning school district! Same street bus stop a few feet away. This home has a new roof, gutters and downspouts June 2020. Brand new kitchen drain and refrigerator shut off valve installed in June 2020. Come see all the new updates!
Property Specifics
| Single Family | |
| — | |
| — | |
| 1998 | |
| — | |
| — | |
| No | |
| 0.23 |
| Will | |
| — | |
| 31 / Monthly | |
| — | |
| — | |
| — | |
| 10829916 | |
| 0701044080080000 |
Nearby Schools
| NAME: | DISTRICT: | DISTANCE: | |
|---|---|---|---|
|
Grade School
White Eagle Elementary School |
204 | — | |
|
Middle School
Still Middle School |
204 | Not in DB | |
|
High School
Waubonsie Valley High School |
204 | Not in DB | |
Property History
| DATE: | EVENT: | PRICE: | SOURCE: |
|---|---|---|---|
| 16 Aug, 2013 | Sold | $310,500 | MRED MLS |
| 20 Jun, 2013 | Under contract | $319,500 | MRED MLS |
| 15 May, 2013 | Listed for sale | $319,500 | MRED MLS |
| 30 Sep, 2020 | Sold | $340,000 | MRED MLS |
| 29 Aug, 2020 | Under contract | $349,900 | MRED MLS |
| 26 Aug, 2020 | Listed for sale | $349,900 | MRED MLS |
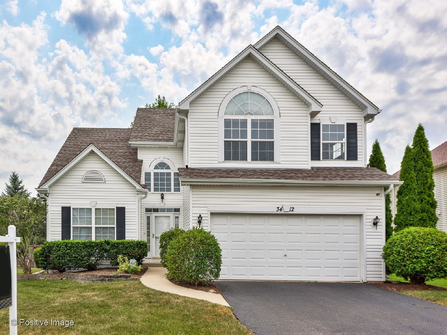
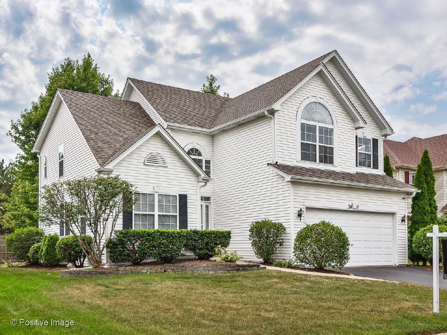
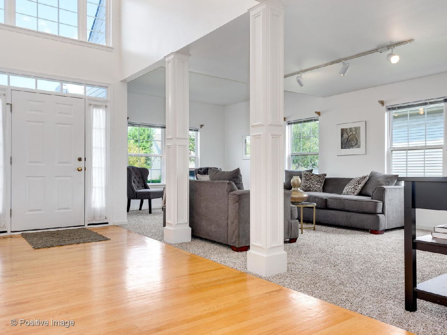
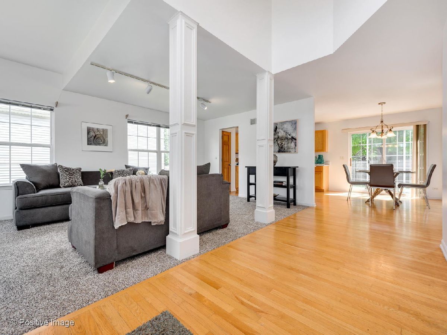
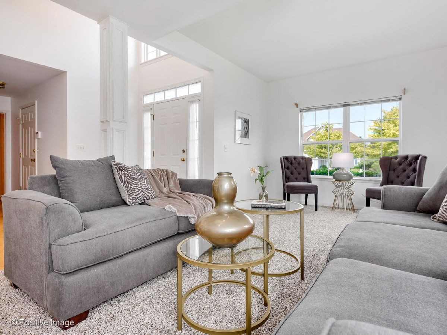
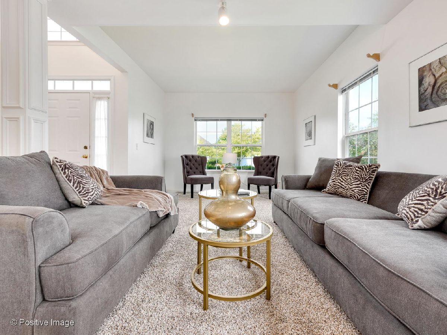
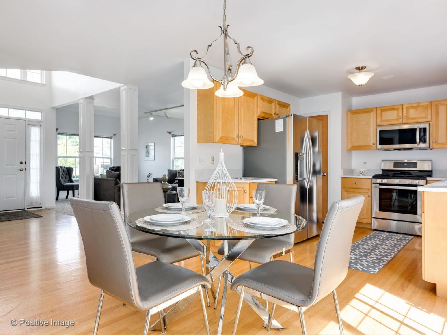
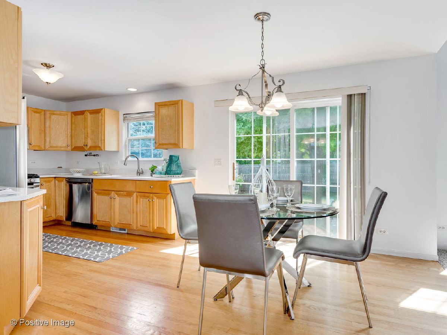
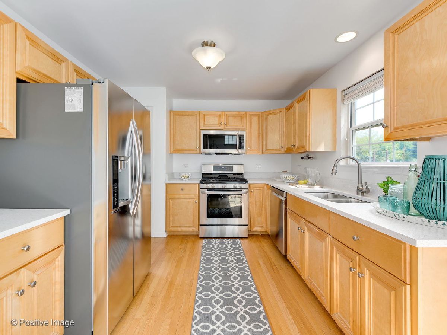
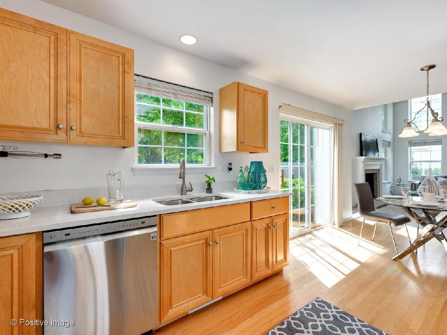
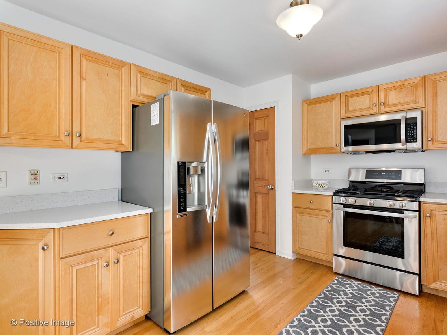
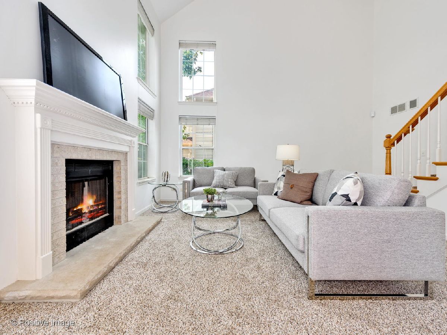
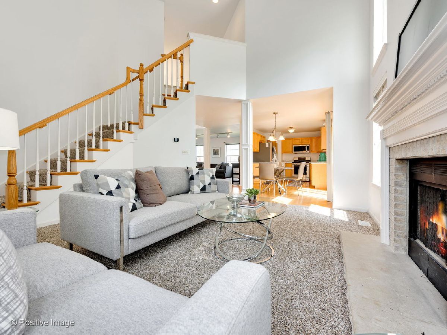
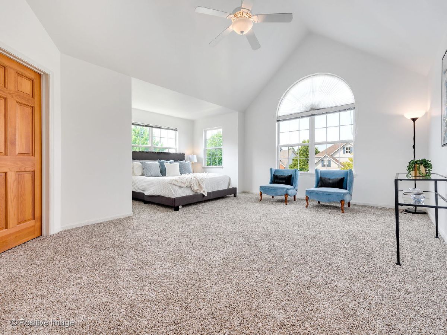
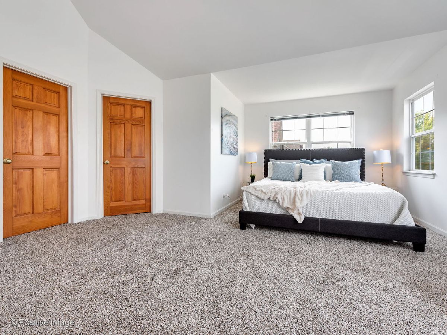
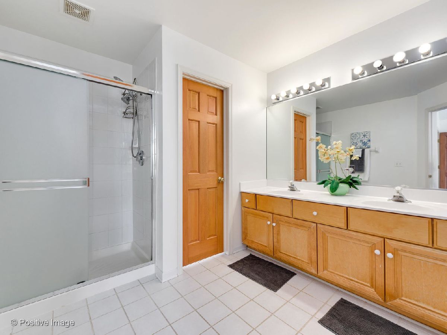
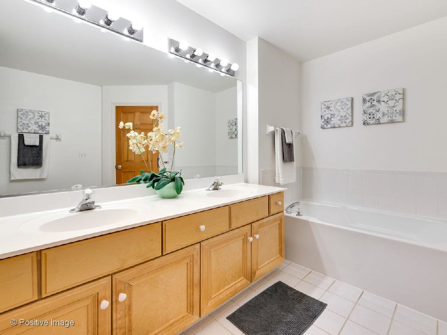
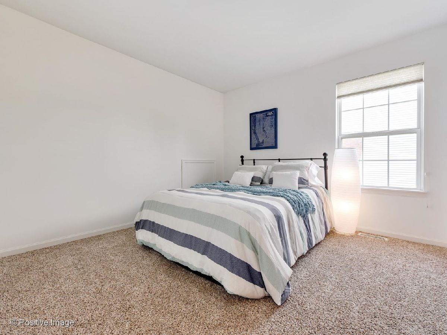
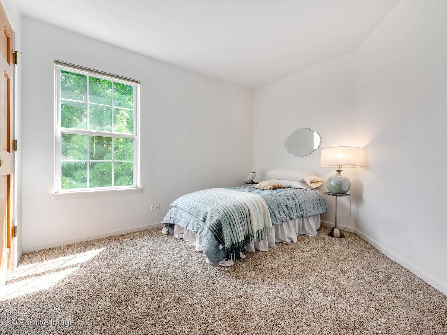
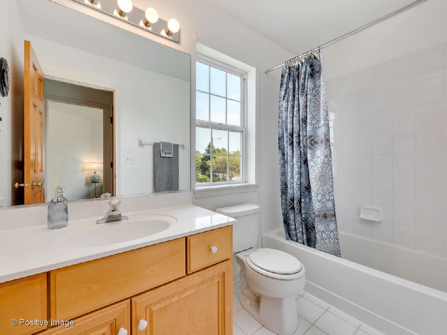
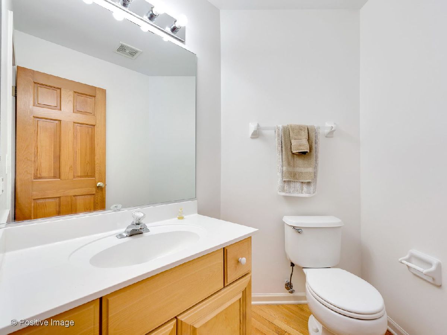
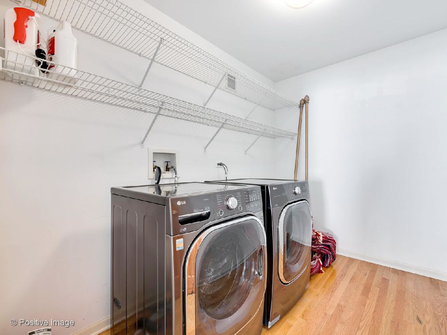
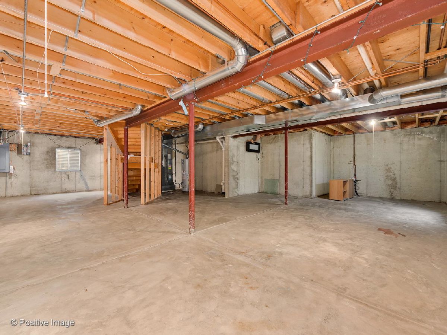
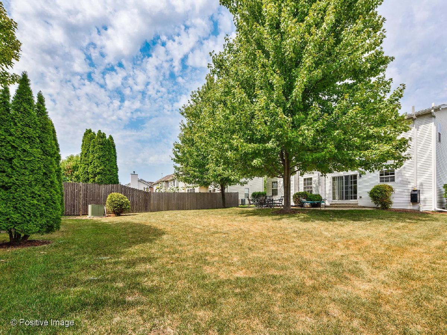
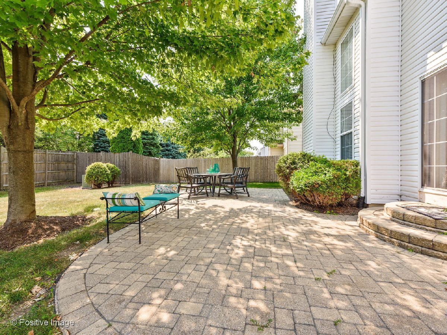
Room Specifics
Total Bedrooms: 3
Bedrooms Above Ground: 3
Bedrooms Below Ground: 0
Dimensions: —
Floor Type: —
Dimensions: —
Floor Type: —
Full Bathrooms: 3
Bathroom Amenities: Separate Shower,Double Sink,Soaking Tub
Bathroom in Basement: 0
Rooms: —
Basement Description: —
Other Specifics
| 2 | |
| — | |
| — | |
| — | |
| — | |
| 64 X 154 | |
| Pull Down Stair | |
| — | |
| — | |
| — | |
| Not in DB | |
| — | |
| — | |
| — | |
| — |
Tax History
| Year | Property Taxes |
|---|---|
| 2013 | $7,564 |
| 2020 | $8,747 |
Contact Agent
Nearby Similar Homes
Nearby Sold Comparables
Contact Agent
Listing Provided By
Compass





