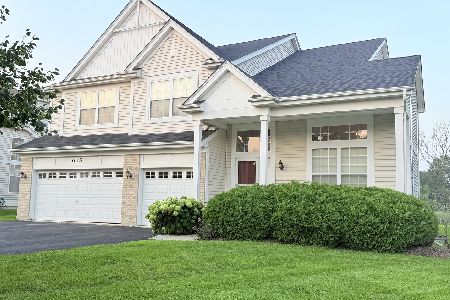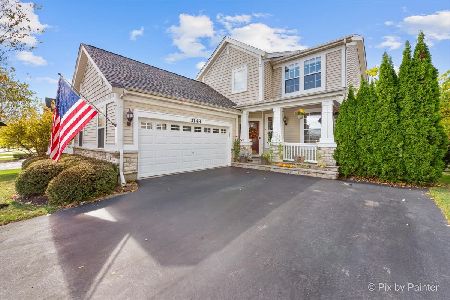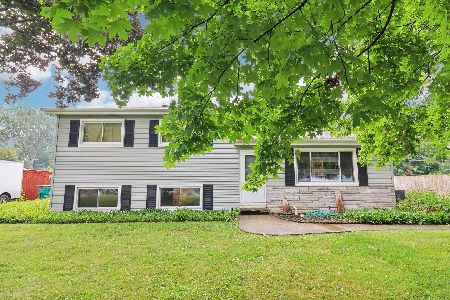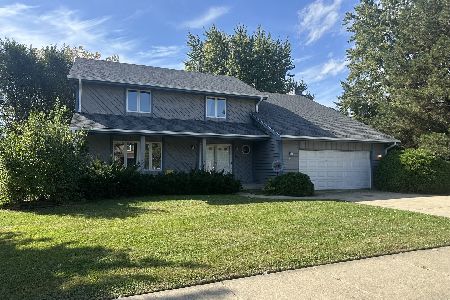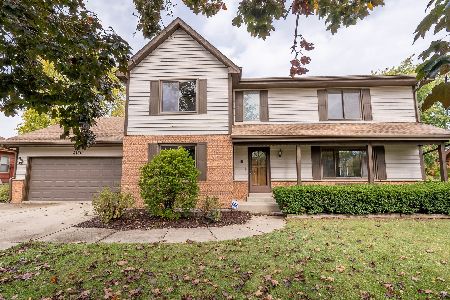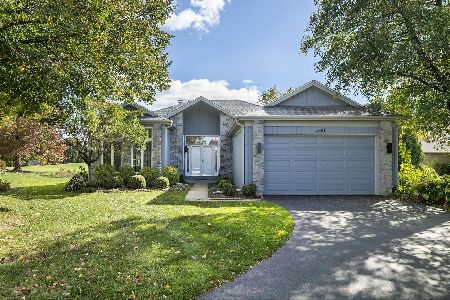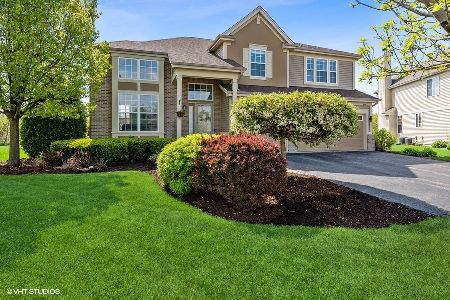3003 Monterey Lane, Wadsworth, Illinois 60083
$355,000
|
Sold
|
|
| Status: | Closed |
| Sqft: | 3,605 |
| Cost/Sqft: | $105 |
| Beds: | 5 |
| Baths: | 4 |
| Year Built: | 2005 |
| Property Taxes: | $10,810 |
| Days On Market: | 4683 |
| Lot Size: | 0,28 |
Description
Elegantly upgraded! Premium golf course location on a quiet cul-de-sac, this house is sure to impress any buyer! Granite kitchen w/ cherry cabs and SS appliances, center island and generous eating area. 2 story Family Room w/ gas fireplace. 1st floor office. Fabulously finished lower level w/5th bedroom, full bath and huge rec room. Private rear yard w/brick paver patio & fire pit. Gorgeous Master Suite! Nice!
Property Specifics
| Single Family | |
| — | |
| Contemporary | |
| 2005 | |
| Full | |
| — | |
| Yes | |
| 0.28 |
| Lake | |
| Midlane Club | |
| 436 / Annual | |
| Insurance,Clubhouse,Pool | |
| Public | |
| Public Sewer | |
| 08257826 | |
| 07022070270000 |
Nearby Schools
| NAME: | DISTRICT: | DISTANCE: | |
|---|---|---|---|
|
Grade School
Spaulding Elementary School |
56 | — | |
|
Middle School
Viking School |
56 | Not in DB | |
|
High School
Warren Township High School |
121 | Not in DB | |
Property History
| DATE: | EVENT: | PRICE: | SOURCE: |
|---|---|---|---|
| 1 May, 2013 | Sold | $355,000 | MRED MLS |
| 2 Feb, 2013 | Under contract | $379,000 | MRED MLS |
| — | Last price change | $399,000 | MRED MLS |
| 25 Jan, 2013 | Listed for sale | $399,000 | MRED MLS |
| 26 Jun, 2018 | Sold | $359,900 | MRED MLS |
| 2 Apr, 2018 | Under contract | $359,900 | MRED MLS |
| 31 Mar, 2018 | Listed for sale | $359,900 | MRED MLS |
| 16 Aug, 2021 | Sold | $397,000 | MRED MLS |
| 1 Jul, 2021 | Under contract | $397,000 | MRED MLS |
| 19 May, 2021 | Listed for sale | $397,000 | MRED MLS |
Room Specifics
Total Bedrooms: 5
Bedrooms Above Ground: 5
Bedrooms Below Ground: 0
Dimensions: —
Floor Type: Carpet
Dimensions: —
Floor Type: Carpet
Dimensions: —
Floor Type: Carpet
Dimensions: —
Floor Type: —
Full Bathrooms: 4
Bathroom Amenities: Separate Shower,Double Sink,Soaking Tub
Bathroom in Basement: 1
Rooms: Bedroom 5,Eating Area,Office,Play Room,Recreation Room
Basement Description: Finished
Other Specifics
| 3 | |
| Concrete Perimeter | |
| Asphalt | |
| Patio | |
| Cul-De-Sac,Golf Course Lot,Landscaped,Pond(s) | |
| 142 X 146 X 130 X 39 | |
| Unfinished | |
| Full | |
| Vaulted/Cathedral Ceilings, First Floor Laundry | |
| Double Oven, Microwave, Dishwasher, Refrigerator, Disposal, Stainless Steel Appliance(s) | |
| Not in DB | |
| — | |
| — | |
| — | |
| Gas Log |
Tax History
| Year | Property Taxes |
|---|---|
| 2013 | $10,810 |
| 2018 | $12,298 |
Contact Agent
Nearby Similar Homes
Nearby Sold Comparables
Contact Agent
Listing Provided By
Kreuser & Seiler LTD

