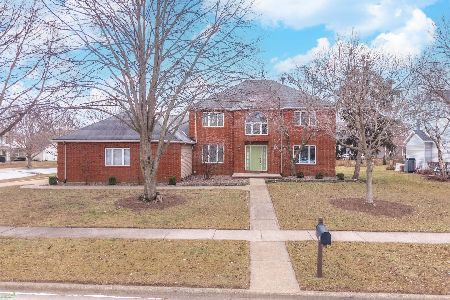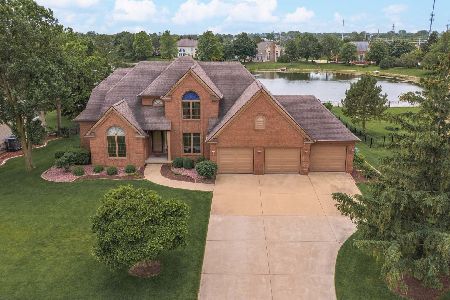3003 Thornwood Lane, Bloomington, Illinois 61704
$550,000
|
Sold
|
|
| Status: | Closed |
| Sqft: | 4,600 |
| Cost/Sqft: | $120 |
| Beds: | 5 |
| Baths: | 5 |
| Year Built: | 1990 |
| Property Taxes: | $9,676 |
| Days On Market: | 1066 |
| Lot Size: | 0,49 |
Description
Outstanding home located on the lake in Hawthorne Hills. 5 bedrooms - all on the 2nd level, 3 full baths and 2 half baths. Master bedroom features a sitting room that could be a 6th bedroom and balcony. 4 other bedrooms each share jack n jill bathrooms. Main floor formal living room /office with glass pocket doors lead to the large main floor family room with fireplace and built in bookshelves. Open 2 story foyer with unique curved staircase. Formal dining room has hardwood floors. Large eat in kitchen features 2 sink areas, bump out breakfast nook, granite countertops, lots of cabinet space, island and more. Spacious family room in walk-out lower level with 2nd fireplace. 3 car attached garage. Recent updates include all new carpet in 2023, Roof 2020, Water heater 2022, new front door and sidelights 2022, washer/dryer 2022, dishwasher 2017, refrigerator 2021, concrete driveway/walkway 2022. Plantation shutters throughout. Huge deck overlooks Hawthorne Lake. Great curb appeal!
Property Specifics
| Single Family | |
| — | |
| — | |
| 1990 | |
| — | |
| — | |
| Yes | |
| 0.49 |
| Mc Lean | |
| Hawthorne Hills | |
| 425 / Annual | |
| — | |
| — | |
| — | |
| 11705343 | |
| 1530351019 |
Nearby Schools
| NAME: | DISTRICT: | DISTANCE: | |
|---|---|---|---|
|
Grade School
Northpoint Elementary |
5 | — | |
|
Middle School
Kingsley Jr High |
5 | Not in DB | |
|
High School
Normal Community High School |
5 | Not in DB | |
Property History
| DATE: | EVENT: | PRICE: | SOURCE: |
|---|---|---|---|
| 27 Apr, 2023 | Sold | $550,000 | MRED MLS |
| 9 Apr, 2023 | Under contract | $550,000 | MRED MLS |
| 31 Mar, 2023 | Listed for sale | $550,000 | MRED MLS |












































Room Specifics
Total Bedrooms: 5
Bedrooms Above Ground: 5
Bedrooms Below Ground: 0
Dimensions: —
Floor Type: —
Dimensions: —
Floor Type: —
Dimensions: —
Floor Type: —
Dimensions: —
Floor Type: —
Full Bathrooms: 5
Bathroom Amenities: —
Bathroom in Basement: 1
Rooms: —
Basement Description: Finished
Other Specifics
| 3 | |
| — | |
| Concrete | |
| — | |
| — | |
| 115X206 | |
| — | |
| — | |
| — | |
| — | |
| Not in DB | |
| — | |
| — | |
| — | |
| — |
Tax History
| Year | Property Taxes |
|---|---|
| 2023 | $9,676 |
Contact Agent
Nearby Similar Homes
Nearby Sold Comparables
Contact Agent
Listing Provided By
RE/MAX Choice










