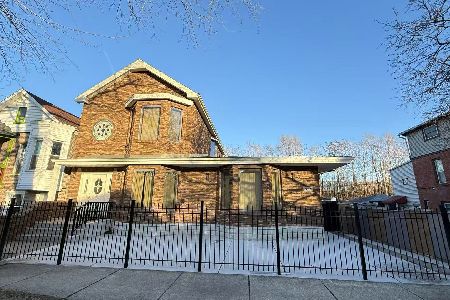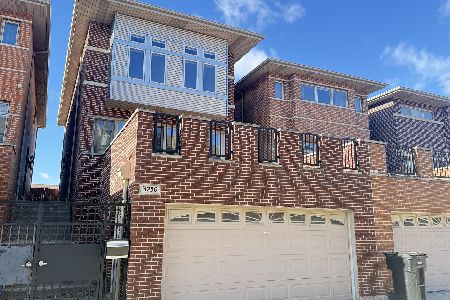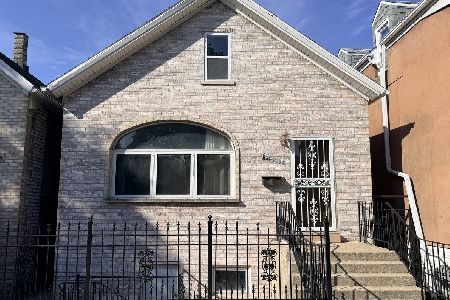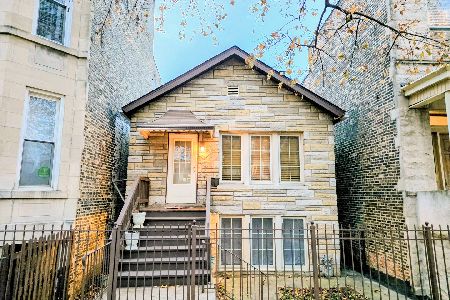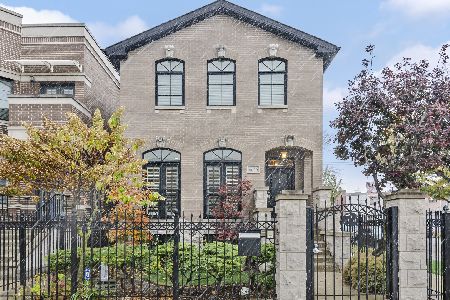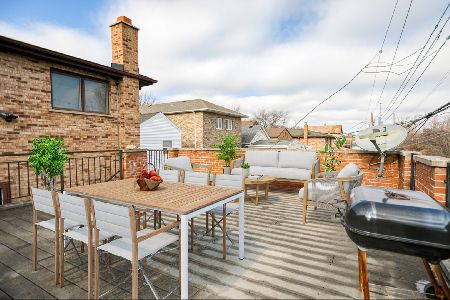3004 Canal Street, Bridgeport, Chicago, Illinois 60616
$680,000
|
Sold
|
|
| Status: | Closed |
| Sqft: | 4,600 |
| Cost/Sqft: | $152 |
| Beds: | 3 |
| Baths: | 4 |
| Year Built: | 2009 |
| Property Taxes: | $7,382 |
| Days On Market: | 3842 |
| Lot Size: | 0,07 |
Description
All masonry custom built home first time on the market! Superb construction quality. Unique and practical floor plan! Formal living room with bay window. Spacious kitchen with lots of counter space, walk-in pantry, 42" Woodmode cherry cabinets, and breakfast bar. Formal dining area opens to family room. Hardwood floor throughout 1st and 2nd floor. Spacious master suite with bay window and balcony! Jack-n-Jill bathroom for bedroom #2 & #3. Custom framed mirrors in all baths. Bonus penthouse level great for an office/playroom and leads to roof top deck! Finished basement with full size laundry room, full bath, 4th bedroom and HEATED tiled floor! Dual zone HVAC. Lots of storage space! Healy school.
Property Specifics
| Single Family | |
| — | |
| — | |
| 2009 | |
| Full | |
| 2.5 STORY | |
| No | |
| 0.07 |
| Cook | |
| — | |
| 0 / Not Applicable | |
| None | |
| Lake Michigan,Public | |
| Public Sewer | |
| 08994792 | |
| 17283320200000 |
Property History
| DATE: | EVENT: | PRICE: | SOURCE: |
|---|---|---|---|
| 21 Dec, 2015 | Sold | $680,000 | MRED MLS |
| 9 Dec, 2015 | Under contract | $699,900 | MRED MLS |
| — | Last price change | $739,000 | MRED MLS |
| 26 Jul, 2015 | Listed for sale | $739,000 | MRED MLS |
| 3 Dec, 2019 | Sold | $670,000 | MRED MLS |
| 29 Oct, 2019 | Under contract | $699,000 | MRED MLS |
| — | Last price change | $758,000 | MRED MLS |
| 15 Mar, 2019 | Listed for sale | $759,000 | MRED MLS |
Room Specifics
Total Bedrooms: 4
Bedrooms Above Ground: 3
Bedrooms Below Ground: 1
Dimensions: —
Floor Type: Hardwood
Dimensions: —
Floor Type: Hardwood
Dimensions: —
Floor Type: Ceramic Tile
Full Bathrooms: 4
Bathroom Amenities: Whirlpool,Separate Shower,Double Sink
Bathroom in Basement: 1
Rooms: Bonus Room,Deck,Foyer,Pantry,Recreation Room
Basement Description: Finished
Other Specifics
| 2 | |
| — | |
| — | |
| Balcony, Roof Deck, Brick Paver Patio, Storms/Screens | |
| — | |
| 25X125 | |
| Finished | |
| Full | |
| Skylight(s), Hardwood Floors, Heated Floors | |
| Range, Microwave, Dishwasher, Refrigerator, Washer, Dryer, Disposal, Stainless Steel Appliance(s) | |
| Not in DB | |
| Sidewalks, Street Lights, Street Paved | |
| — | |
| — | |
| Gas Log, Gas Starter |
Tax History
| Year | Property Taxes |
|---|---|
| 2015 | $7,382 |
| 2019 | $9,766 |
Contact Agent
Nearby Similar Homes
Nearby Sold Comparables
Contact Agent
Listing Provided By
Jameson Sotheby's Intl Realty

