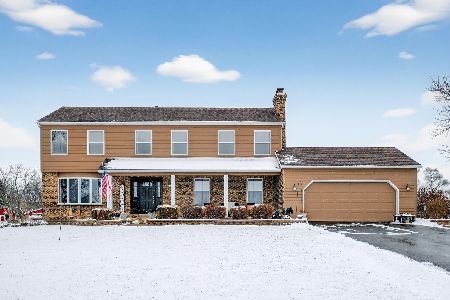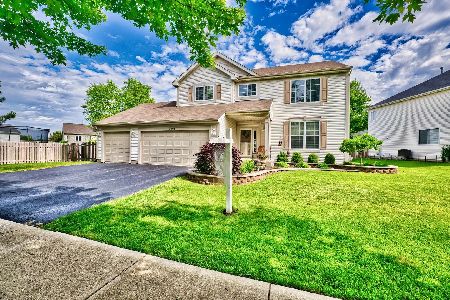3004 Case Court, Aurora, Illinois 60503
$465,000
|
Sold
|
|
| Status: | Closed |
| Sqft: | 2,807 |
| Cost/Sqft: | $157 |
| Beds: | 4 |
| Baths: | 4 |
| Year Built: | 2003 |
| Property Taxes: | $9,017 |
| Days On Market: | 1380 |
| Lot Size: | 0,19 |
Description
Welcome Home! You'll Absolutely LOVE this Home in Highly Sought-After Remington Crossing! Located on a Premier Cul-De-Sac Lot & Only a 2 Minute Walk to the Elementary School this Home is Immaculate. You'll enter into a Soaring Two Story Foyer w/Gleaming Newer Maple Hardwood Floors & Split Staircase! Open Floor Plan with Modern Colors & Upgrades throughout. Set off the Foyer is the Formal Living & Dining Room that flows to the Gourmet Kitchen w/Granite Tops, Recessed Lights, 15" Designer Limestone Tile, 42" Maple Cabs with Crown Molding, Stone Tile Backsplash, Eat-In Island & High-End SS Appliances Including a Double Oven! Set off the Kitchen is an Eating area & the Family Room w/Recessed & Pendant Lighting just off the Shiplap Accent Wall! Recent addition to the home is the Magnificent 4 Season Room with Heated Outdoor Rated Porcelain Tiles Complete with their own Thermostat, Ceiling Fan, Recessed Lights, Custom Built-Ins & Shiplap Cathedral Ceiling! Upstairs you'll find 4 Spacious Bedrooms Plus a Loft! Master Retreat with Multiple Closets including a Walk-In, Tray Ceiling w/Fan & French Door Leading to a Private Balcony! En-Suite Bath w/Massive Shower, Dual Vanity & Soaker Tub! Finished Basement w/5th Bedroom, Rec Room & Play Area PLUS a Full Bath! 2.5 Car Garage with Additional Storage & 2nd Sub Panel Easily Convertible for Electric Vehicle & Exterior Door Leading to a Custom-Built Grillers Paradise. Special Made Vented Overhang perfect to Grill all Season Long! Fenced Lot, Stamped Concrete Patio & Professionally Landscaped Lot. Home Features Ring Door Bell, Ecobee Smart Thermostat, New HVAC (2021) & So Much More! **HIGHEST & BEST DEADLINE SET FOR FRIDAY 4/15 at 12PM**!
Property Specifics
| Single Family | |
| — | |
| — | |
| 2003 | |
| — | |
| — | |
| No | |
| 0.19 |
| Will | |
| Remington Crossing | |
| 285 / Annual | |
| — | |
| — | |
| — | |
| 11373489 | |
| 0701053130590000 |
Nearby Schools
| NAME: | DISTRICT: | DISTANCE: | |
|---|---|---|---|
|
Grade School
Homestead Elementary School |
308 | — | |
|
Middle School
Murphy Junior High School |
308 | Not in DB | |
|
High School
Oswego East High School |
308 | Not in DB | |
Property History
| DATE: | EVENT: | PRICE: | SOURCE: |
|---|---|---|---|
| 10 Sep, 2012 | Sold | $225,000 | MRED MLS |
| 21 Jul, 2012 | Under contract | $239,900 | MRED MLS |
| — | Last price change | $245,000 | MRED MLS |
| 13 Mar, 2012 | Listed for sale | $245,000 | MRED MLS |
| 15 Jun, 2022 | Sold | $465,000 | MRED MLS |
| 19 Apr, 2022 | Under contract | $439,900 | MRED MLS |
| 12 Apr, 2022 | Listed for sale | $439,900 | MRED MLS |
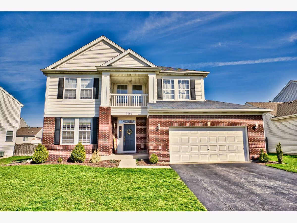
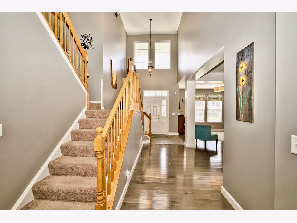
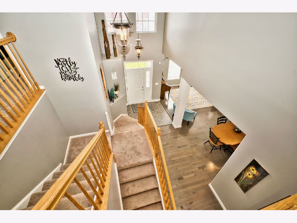
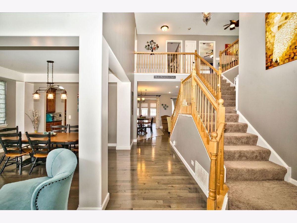
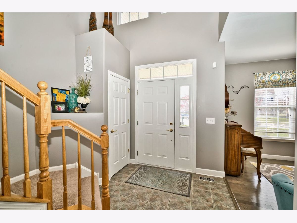
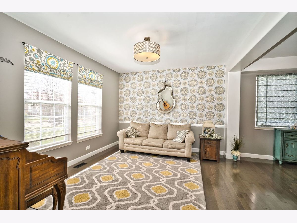
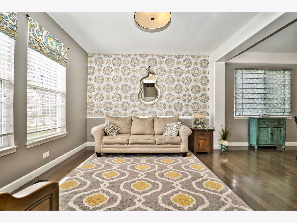
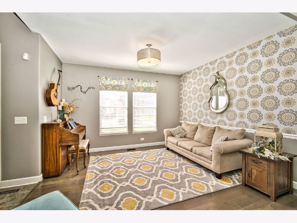
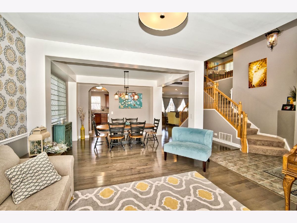
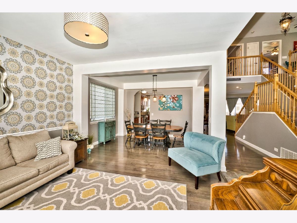
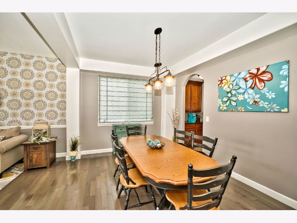
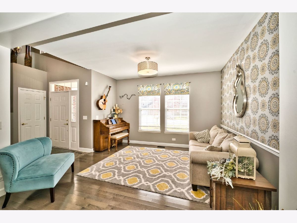
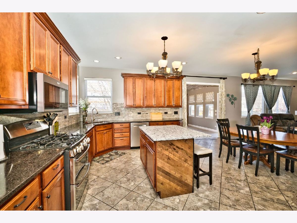
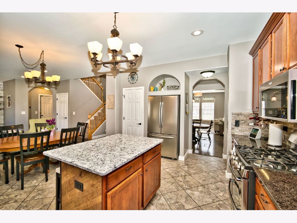
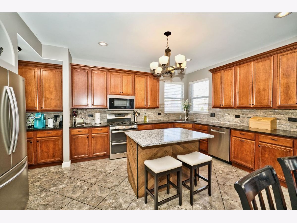
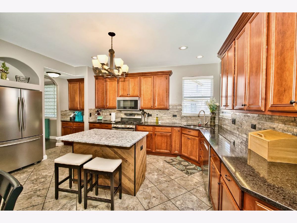
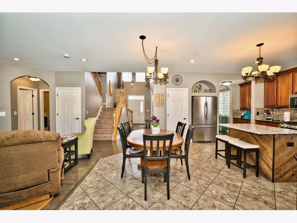
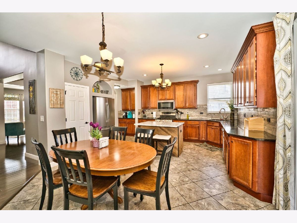
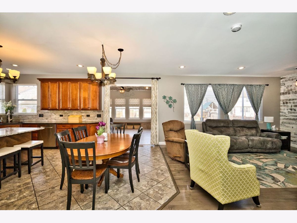
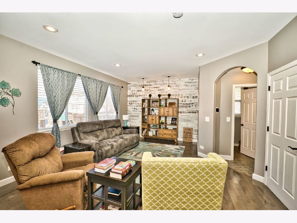
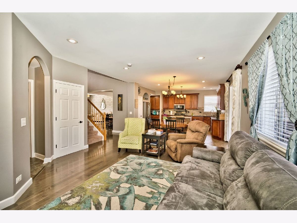
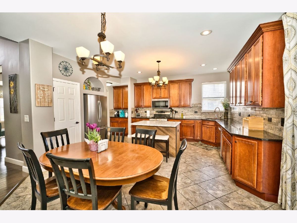
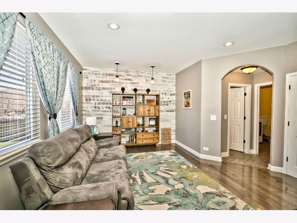
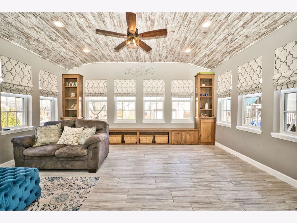
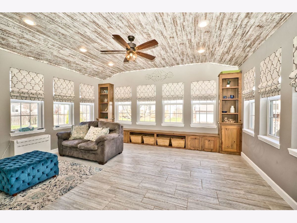
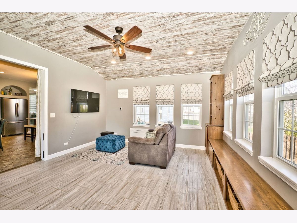
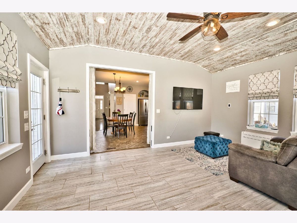
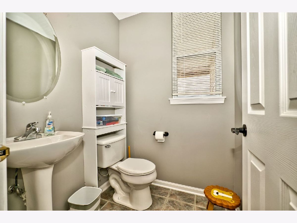
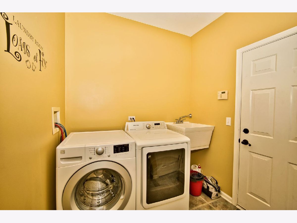
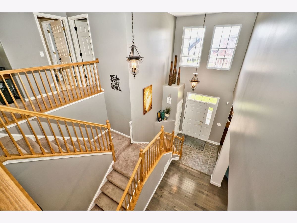
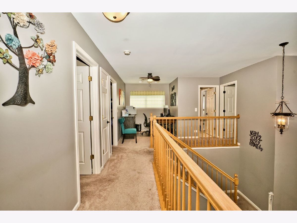
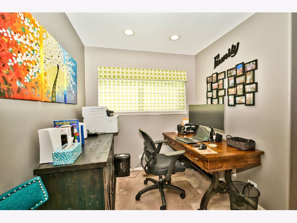
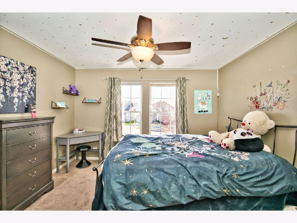
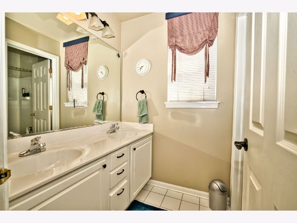
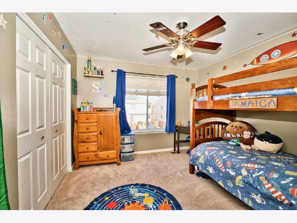
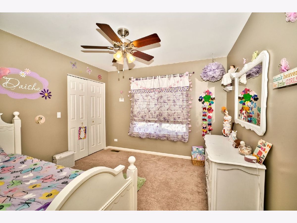
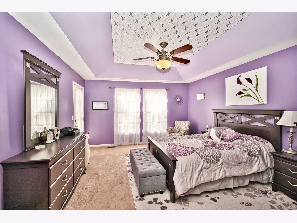
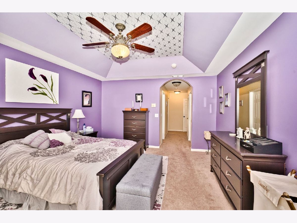
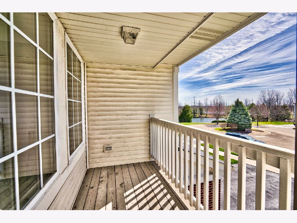
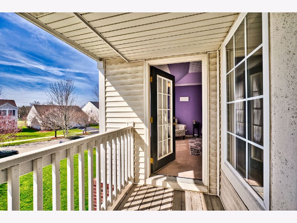
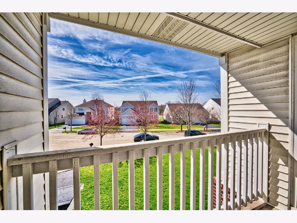
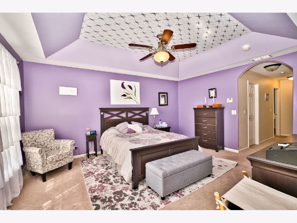
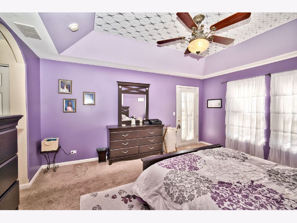
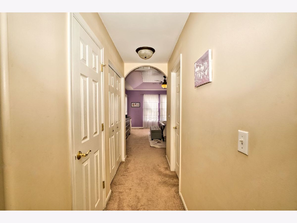
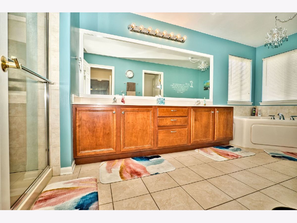
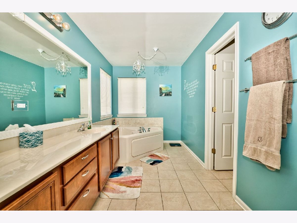
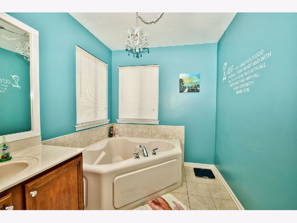
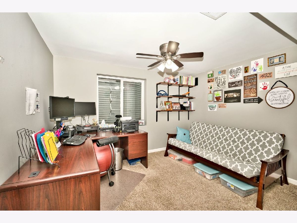
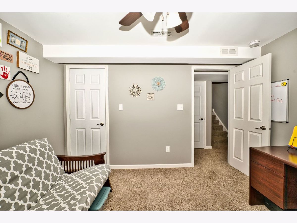
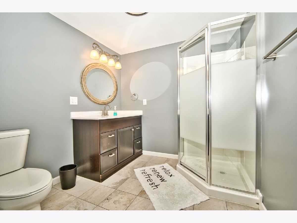
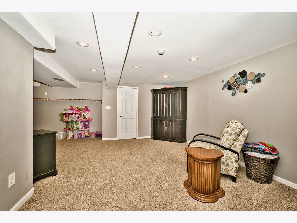
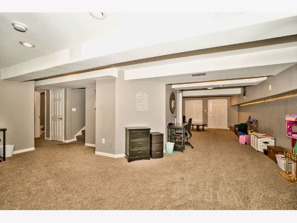
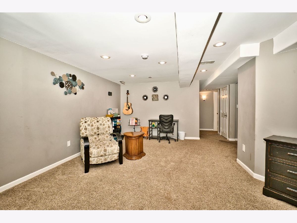
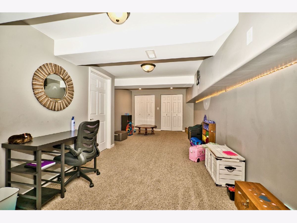
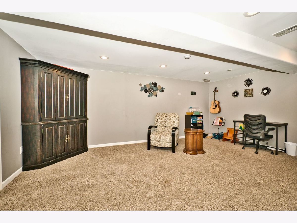
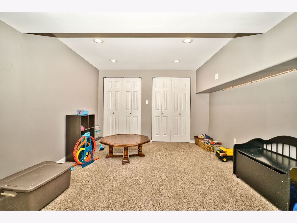
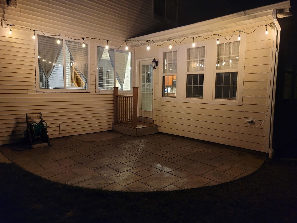
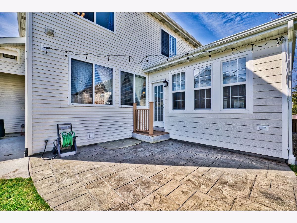
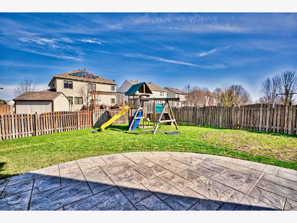
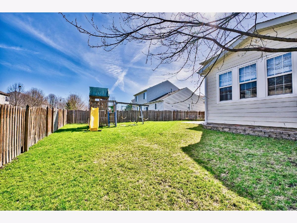
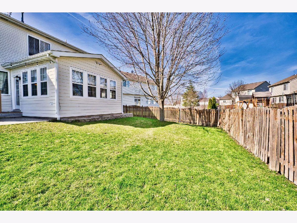
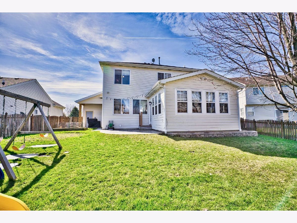
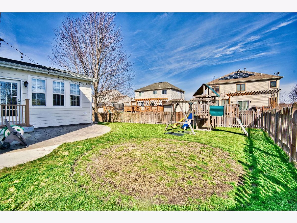
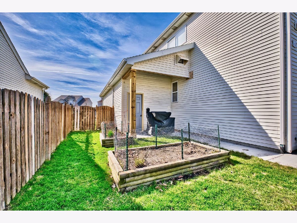
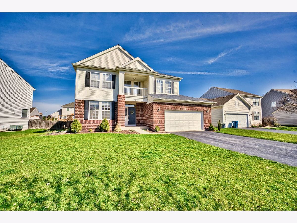
Room Specifics
Total Bedrooms: 5
Bedrooms Above Ground: 4
Bedrooms Below Ground: 1
Dimensions: —
Floor Type: —
Dimensions: —
Floor Type: —
Dimensions: —
Floor Type: —
Dimensions: —
Floor Type: —
Full Bathrooms: 4
Bathroom Amenities: Separate Shower,Double Sink,Soaking Tub
Bathroom in Basement: 1
Rooms: —
Basement Description: Unfinished
Other Specifics
| 2.5 | |
| — | |
| Asphalt | |
| — | |
| — | |
| 60X115X58X24X128 | |
| — | |
| — | |
| — | |
| — | |
| Not in DB | |
| — | |
| — | |
| — | |
| — |
Tax History
| Year | Property Taxes |
|---|---|
| 2012 | $8,625 |
| 2022 | $9,017 |
Contact Agent
Nearby Similar Homes
Nearby Sold Comparables
Contact Agent
Listing Provided By
Advantage Realty Group

