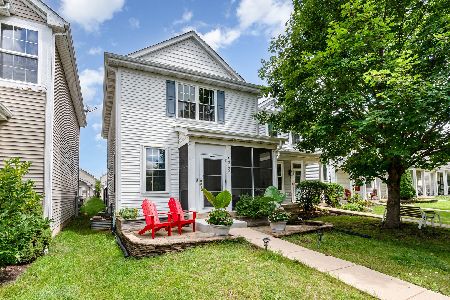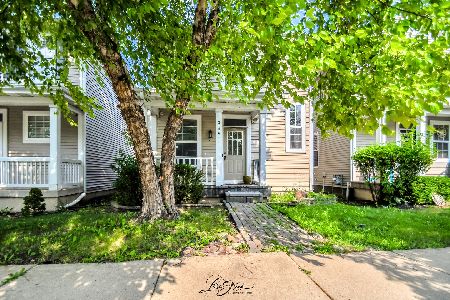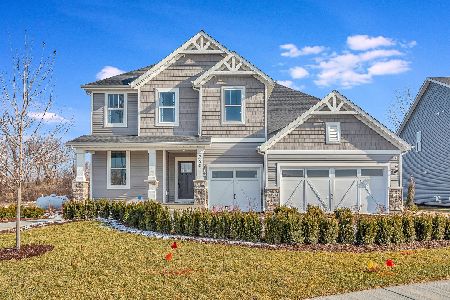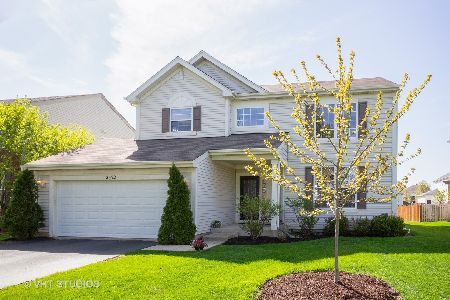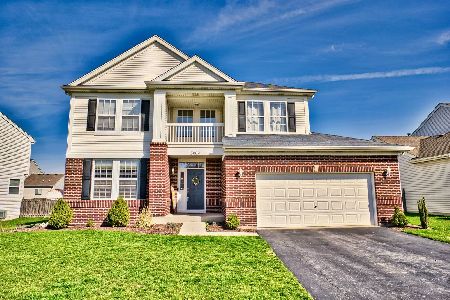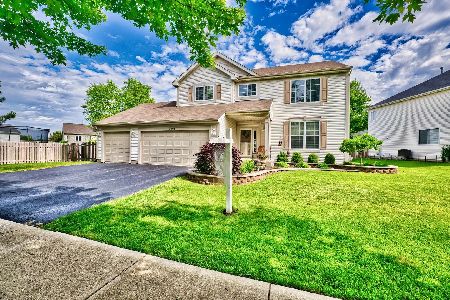2356 Middlebury Drive, Aurora, Illinois 60503
$210,600
|
Sold
|
|
| Status: | Closed |
| Sqft: | 2,567 |
| Cost/Sqft: | $90 |
| Beds: | 4 |
| Baths: | 3 |
| Year Built: | 2003 |
| Property Taxes: | $8,104 |
| Days On Market: | 5468 |
| Lot Size: | 0,00 |
Description
Newbury model w/9' ceilings, 42" cabinets, center island a full pantry + a butler's pantry. Master BR has door to private balcony, tray ceilings w/fan + WIC & separate double closet. Huge 1100 sq ft finished basement w/office, 3 car tandem garage, fireplace. PROPERTY BEING SOLD AS-IS. SELLER MAKES NO REPRESENATIONS AS TO CONDTION OF HOME. BUYER TO VERIFY ALL INFO. SELLER WILL NOT PROVIDE TERMITE OR DISCLOSURES.
Property Specifics
| Single Family | |
| — | |
| Traditional | |
| 2003 | |
| Full | |
| NEWBURY | |
| No | |
| 0 |
| Will | |
| Remington Crossing | |
| 300 / Annual | |
| None | |
| Public | |
| Public Sewer | |
| 07637540 | |
| 0701053130530000 |
Property History
| DATE: | EVENT: | PRICE: | SOURCE: |
|---|---|---|---|
| 30 Nov, 2010 | Sold | $210,600 | MRED MLS |
| 15 Oct, 2010 | Under contract | $230,000 | MRED MLS |
| 20 Sep, 2010 | Listed for sale | $230,000 | MRED MLS |
Room Specifics
Total Bedrooms: 4
Bedrooms Above Ground: 4
Bedrooms Below Ground: 0
Dimensions: —
Floor Type: —
Dimensions: —
Floor Type: —
Dimensions: —
Floor Type: —
Full Bathrooms: 3
Bathroom Amenities: Whirlpool,Separate Shower,Double Sink
Bathroom in Basement: 0
Rooms: Eating Area,Gallery,Loft,Utility Room-1st Floor
Basement Description: Finished
Other Specifics
| 3 | |
| Concrete Perimeter | |
| Asphalt | |
| Balcony | |
| — | |
| 125X64 | |
| — | |
| Full | |
| — | |
| — | |
| Not in DB | |
| Sidewalks, Street Lights, Street Paved | |
| — | |
| — | |
| Ventless |
Tax History
| Year | Property Taxes |
|---|---|
| 2010 | $8,104 |
Contact Agent
Nearby Similar Homes
Nearby Sold Comparables
Contact Agent
Listing Provided By
RE/MAX TOWN & COUNTRY


