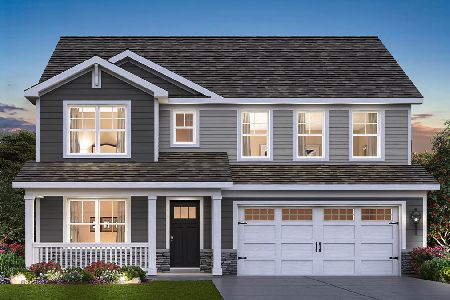3004 Crossfire Trail, Elgin, Illinois 60124
$346,500
|
Sold
|
|
| Status: | Closed |
| Sqft: | 3,347 |
| Cost/Sqft: | $109 |
| Beds: | 4 |
| Baths: | 3 |
| Year Built: | 2008 |
| Property Taxes: | $9,196 |
| Days On Market: | 3586 |
| Lot Size: | 0,30 |
Description
Stunning like new home is a must see! Tons of storage throughout this four bedroom 2 1/2 bath craftsman style. Fantastic fenced in backyard. Kitchen includes granite counter tops, gorgeous cabinetry, stainless steel appliances and plenty of room to entertain. The open floor plan is exactly what modern buyers are looking for. Too many upgrades to list must see this beautiful home for yourself. Relax in the oversize master suite or play pool in the ready to finish basement. Pool table & light stay with home. This is the home for you call to schedule your showing today.
Property Specifics
| Single Family | |
| — | |
| Contemporary | |
| 2008 | |
| Full | |
| LONGFELLOW | |
| No | |
| 0.3 |
| Kane | |
| Shadow Hill | |
| 0 / Not Applicable | |
| None | |
| Public | |
| Public Sewer | |
| 09181521 | |
| 0619150015 |
Nearby Schools
| NAME: | DISTRICT: | DISTANCE: | |
|---|---|---|---|
|
Grade School
Prairie View Grade School |
301 | — | |
|
Middle School
Prairie Knolls Middle School |
301 | Not in DB | |
|
High School
Central High School |
301 | Not in DB | |
|
Alternate Junior High School
Central Middle School |
— | Not in DB | |
Property History
| DATE: | EVENT: | PRICE: | SOURCE: |
|---|---|---|---|
| 13 Jun, 2016 | Sold | $346,500 | MRED MLS |
| 25 Apr, 2016 | Under contract | $364,900 | MRED MLS |
| 1 Apr, 2016 | Listed for sale | $364,900 | MRED MLS |
Room Specifics
Total Bedrooms: 4
Bedrooms Above Ground: 4
Bedrooms Below Ground: 0
Dimensions: —
Floor Type: Carpet
Dimensions: —
Floor Type: Carpet
Dimensions: —
Floor Type: Carpet
Full Bathrooms: 3
Bathroom Amenities: Separate Shower,Double Sink,Garden Tub
Bathroom in Basement: 0
Rooms: Breakfast Room,Foyer,Office,Sitting Room
Basement Description: Unfinished,Bathroom Rough-In
Other Specifics
| 3 | |
| Concrete Perimeter | |
| Asphalt | |
| Patio, Storms/Screens | |
| Corner Lot,Fenced Yard,Landscaped | |
| 80X123X97X127 | |
| Unfinished | |
| Full | |
| Hardwood Floors, First Floor Laundry | |
| Range, Microwave, Dishwasher, Refrigerator, Washer, Dryer, Disposal, Stainless Steel Appliance(s) | |
| Not in DB | |
| Sidewalks, Street Lights, Street Paved | |
| — | |
| — | |
| Gas Log, Gas Starter |
Tax History
| Year | Property Taxes |
|---|---|
| 2016 | $9,196 |
Contact Agent
Nearby Similar Homes
Nearby Sold Comparables
Contact Agent
Listing Provided By
Berkshire Hathaway HomeServices KoenigRubloff










