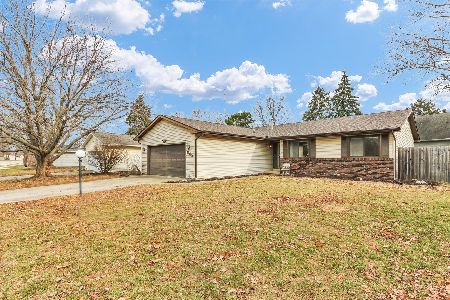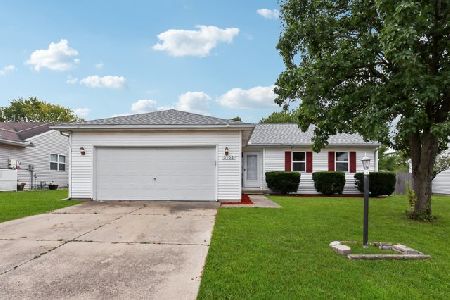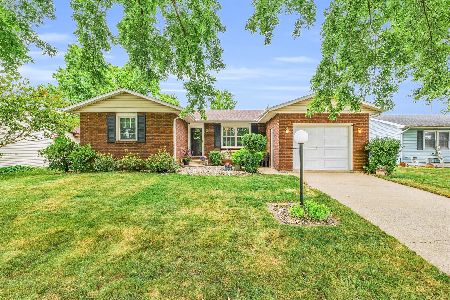3004 Ladue Drive, Champaign, Illinois 61822
$137,900
|
Sold
|
|
| Status: | Closed |
| Sqft: | 1,302 |
| Cost/Sqft: | $107 |
| Beds: | 3 |
| Baths: | 2 |
| Year Built: | 1980 |
| Property Taxes: | $3,415 |
| Days On Market: | 2470 |
| Lot Size: | 0,16 |
Description
Open spacious floor plan, living room, kitchen/dining area combo, separate laundry/mud room off kitchen/garage. Wheelchair accessible ramp can stay or seller will remove. Scott Dalbey/MasterSpec professional inspection done. All repairs completed. Enjoy 13.5 x 12 deck, separate storage house in fenced backyard. Strawberries and rhubarb thriving in garden. Replacement windows 2013, d/w 2007, roof replaced 2010, insulated/sprayed crawl and attic by Jesse Heating, disposal new 2018, w/d 2017, stove 1995, Amana refrigerator 2013, Pella sliding door 2009, double closets, new outdoor lights 2018, laminate flooring 2015, floored attic/walk-up ladder and storage in garage. Close to Parkland and interstate.
Property Specifics
| Single Family | |
| — | |
| Ranch | |
| 1980 | |
| None | |
| — | |
| No | |
| 0.16 |
| Champaign | |
| — | |
| 0 / Not Applicable | |
| None | |
| Public | |
| Public Sewer | |
| 10394651 | |
| 412009226003 |
Nearby Schools
| NAME: | DISTRICT: | DISTANCE: | |
|---|---|---|---|
|
Grade School
Unit 4 Of Choice |
4 | — | |
|
Middle School
Champaign/middle Call Unit 4 351 |
4 | Not in DB | |
|
High School
Centennial High School |
4 | Not in DB | |
Property History
| DATE: | EVENT: | PRICE: | SOURCE: |
|---|---|---|---|
| 15 Jul, 2019 | Sold | $137,900 | MRED MLS |
| 4 Jun, 2019 | Under contract | $139,900 | MRED MLS |
| 28 May, 2019 | Listed for sale | $139,900 | MRED MLS |
| 16 Aug, 2024 | Sold | $213,000 | MRED MLS |
| 14 Jul, 2024 | Under contract | $219,000 | MRED MLS |
| — | Last price change | $225,000 | MRED MLS |
| 29 Jun, 2024 | Listed for sale | $225,000 | MRED MLS |
Room Specifics
Total Bedrooms: 3
Bedrooms Above Ground: 3
Bedrooms Below Ground: 0
Dimensions: —
Floor Type: Carpet
Dimensions: —
Floor Type: Carpet
Full Bathrooms: 2
Bathroom Amenities: Separate Shower,Soaking Tub
Bathroom in Basement: 0
Rooms: No additional rooms
Basement Description: None
Other Specifics
| 1 | |
| — | |
| — | |
| — | |
| — | |
| 60 X 105 | |
| Pull Down Stair,Unfinished | |
| Full | |
| Hardwood Floors, Wood Laminate Floors, First Floor Bedroom, First Floor Laundry, First Floor Full Bath | |
| Range, Dishwasher, Refrigerator, Washer, Dryer, Disposal, Range Hood | |
| Not in DB | |
| Sidewalks | |
| — | |
| — | |
| — |
Tax History
| Year | Property Taxes |
|---|---|
| 2019 | $3,415 |
| 2024 | $4,249 |
Contact Agent
Nearby Similar Homes
Nearby Sold Comparables
Contact Agent
Listing Provided By
RE/MAX Choice










