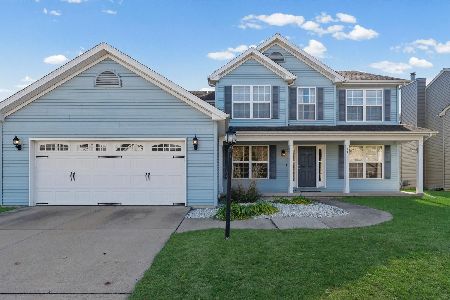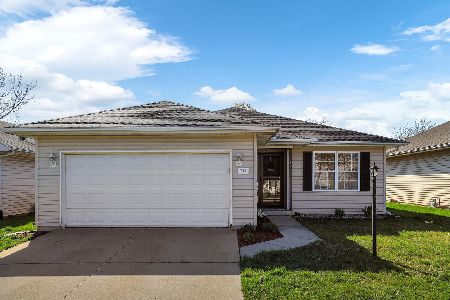709 Erin Drive, Champaign, Illinois 61822
$255,900
|
For Sale
|
|
| Status: | Active |
| Sqft: | 1,360 |
| Cost/Sqft: | $188 |
| Beds: | 3 |
| Baths: | 2 |
| Year Built: | 1998 |
| Property Taxes: | $4,928 |
| Days On Market: | 114 |
| Lot Size: | 0,00 |
Description
Welcome to this charming 3-bedroom, 2-bath ranch in the heart of the desirable Timberline Valley South area. This well-maintained home offers approximately 1,330 sqft of comfortable living space on a well-sized lot. Step through the front door into a bright and welcoming interior, with a vaulted ceiling and large window frame boasting a view toward the lake. The living area flows into a fully finished three-season sunroom-a cozy space for relaxing or entertaining year-round. The split-bedroom floor plan ensures privacy for the master suite, complete with its own full bath and walk-in closet. The two additional bedrooms share a conveniently located near the hall bath. The kitchen features solid raised-panel oak cabinetry and a mosaic tile backsplash. A spacious laundry / utility room with built-ins adds practical storage and ease. Outside, a deck and storage shed anchor the backyard, perfect for outdoor relaxing or weekend grilling. For climate comfort, the home includes central air and forced-air heat (furnace/AC replaced in ~2012). Additional features: Attached 2-car garage & concrete driveway, vinyl siding & asphalt shingle roof, lot dimension approx. 50 110 ft, public utilities, sidewalks, curbs, and street paving. This home offers a smart floor plan, a tranquil setting with lake views, and practical amenities in a sought-after Champaign neighborhood. Don't miss your chance to make this home your own-schedule your showing today!
Property Specifics
| Single Family | |
| — | |
| — | |
| 1998 | |
| — | |
| — | |
| Yes | |
| — |
| Champaign | |
| — | |
| 100 / Annual | |
| — | |
| — | |
| — | |
| 12492864 | |
| 412009228043 |
Nearby Schools
| NAME: | DISTRICT: | DISTANCE: | |
|---|---|---|---|
|
Grade School
Unit 4 Of Choice |
4 | — | |
|
Middle School
Champaign/middle Call Unit 4 351 |
4 | Not in DB | |
|
High School
Centennial High School |
4 | Not in DB | |
Property History
| DATE: | EVENT: | PRICE: | SOURCE: |
|---|---|---|---|
| 15 Feb, 2018 | Sold | $142,250 | MRED MLS |
| 15 Nov, 2017 | Under contract | $147,500 | MRED MLS |
| — | Last price change | $149,500 | MRED MLS |
| 30 Mar, 2017 | Listed for sale | $151,900 | MRED MLS |
| — | Last price change | $259,900 | MRED MLS |
| 13 Oct, 2025 | Listed for sale | $259,900 | MRED MLS |
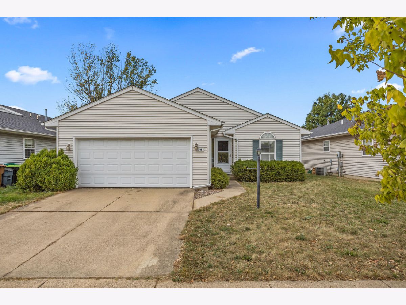
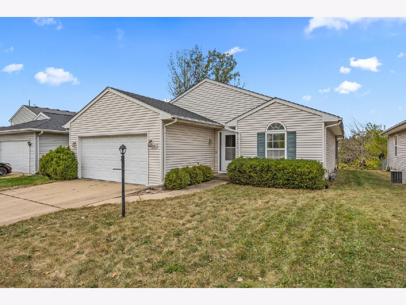
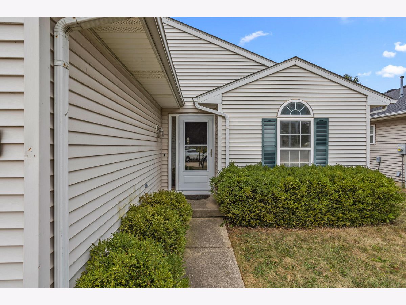
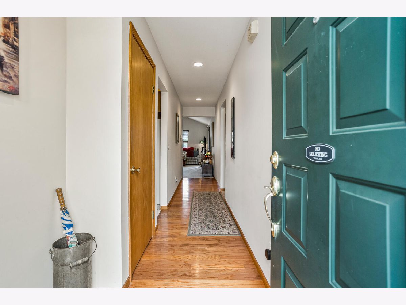
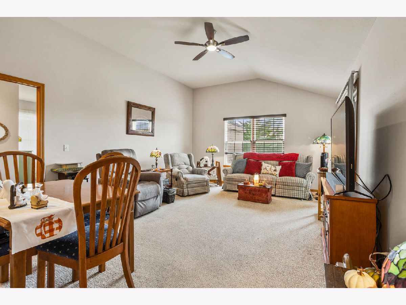
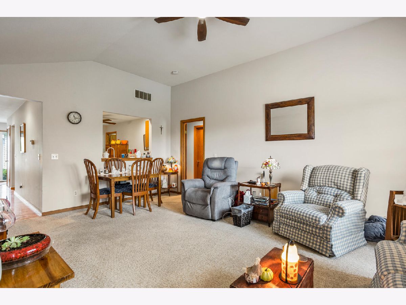
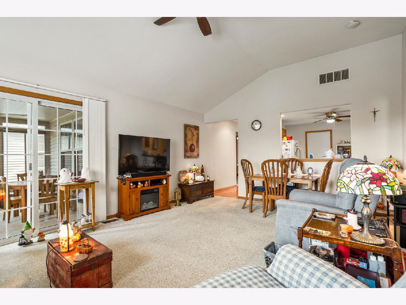
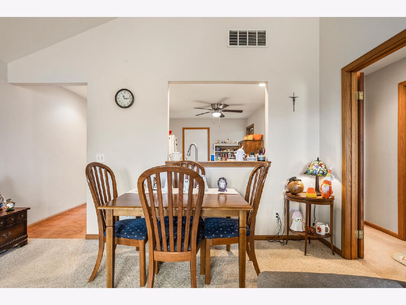
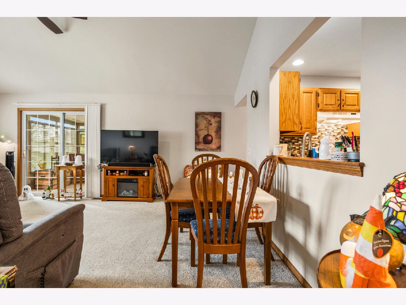
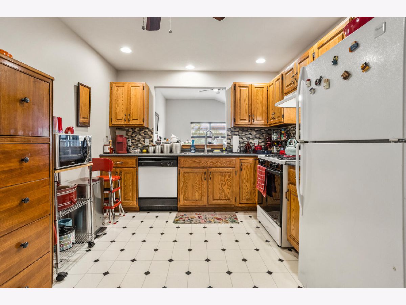
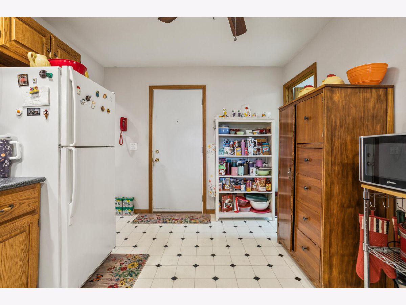
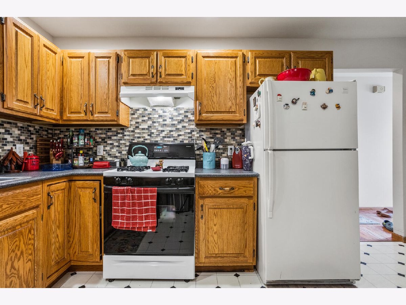
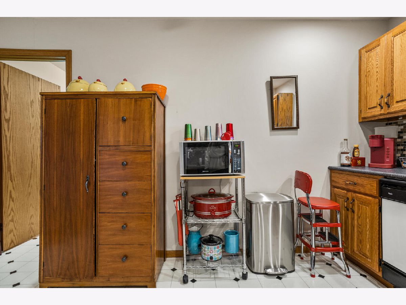
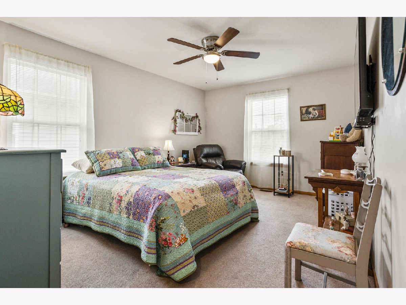
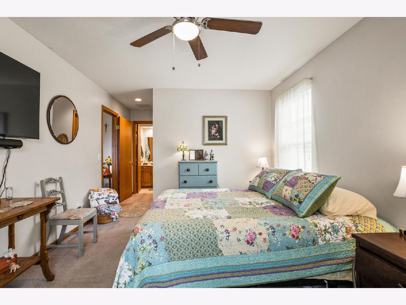
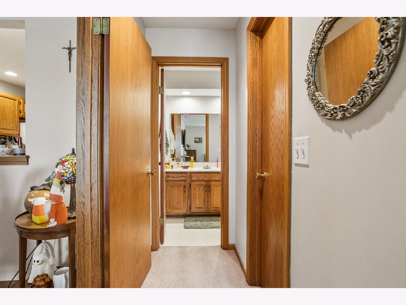
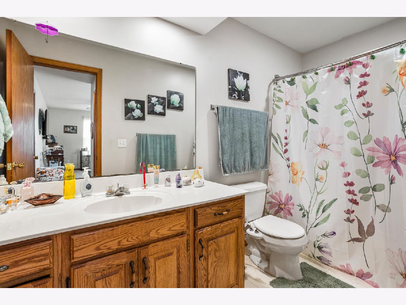
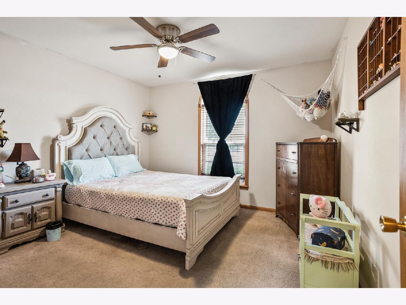
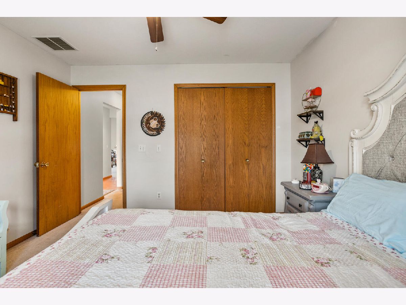
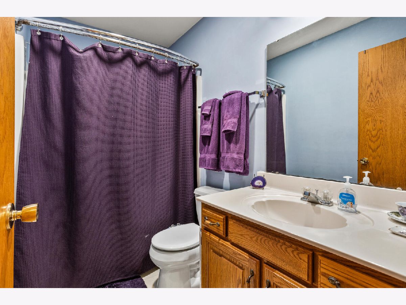
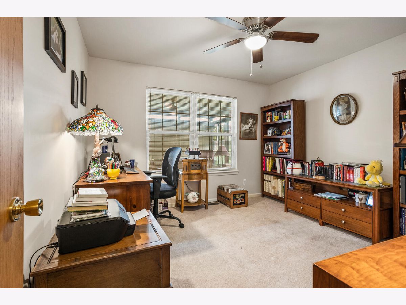
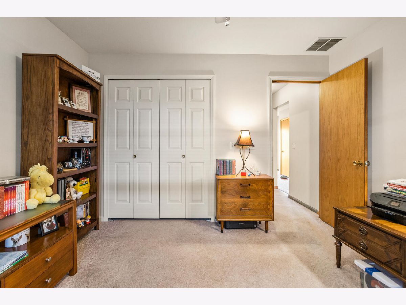
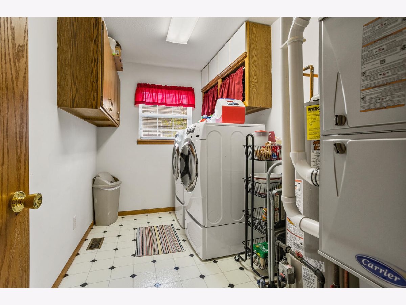
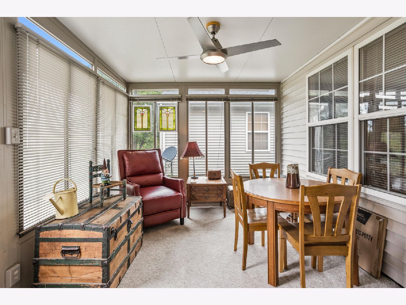
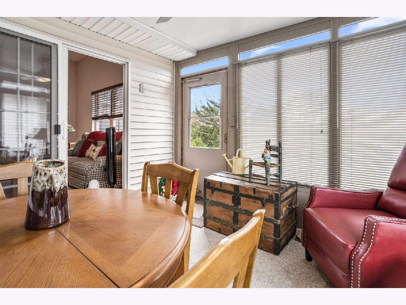
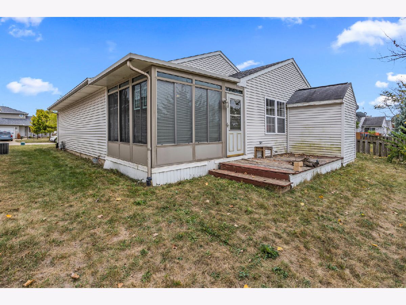
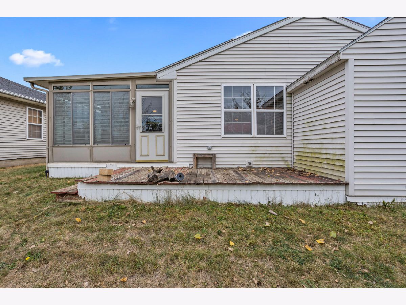
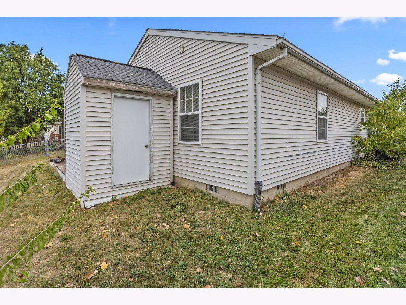
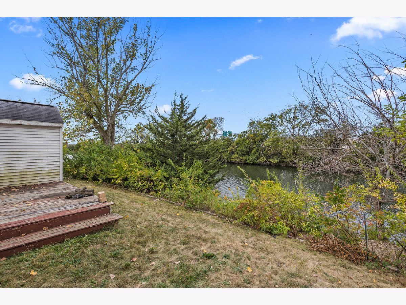
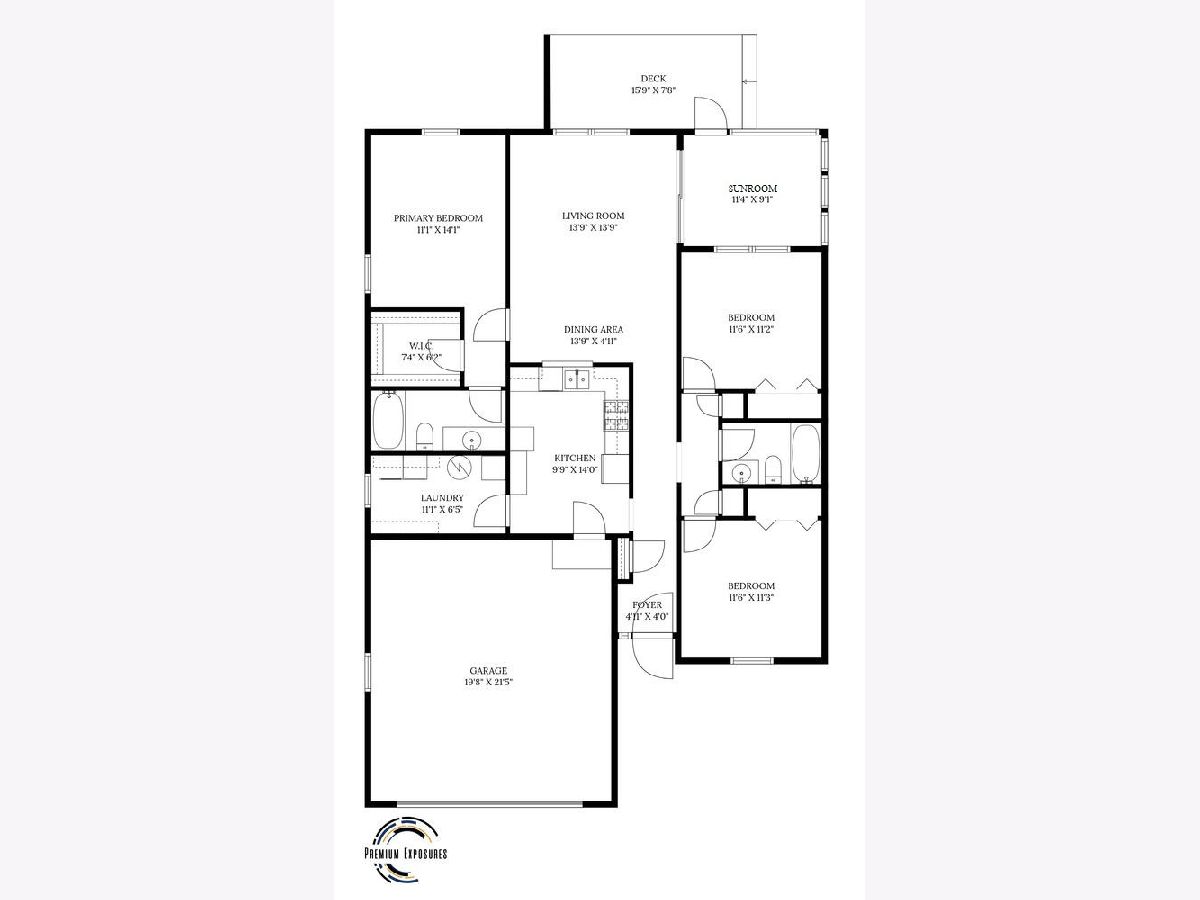
Room Specifics
Total Bedrooms: 3
Bedrooms Above Ground: 3
Bedrooms Below Ground: 0
Dimensions: —
Floor Type: —
Dimensions: —
Floor Type: —
Full Bathrooms: 2
Bathroom Amenities: —
Bathroom in Basement: —
Rooms: —
Basement Description: —
Other Specifics
| 2 | |
| — | |
| — | |
| — | |
| — | |
| 50 x 110 | |
| — | |
| — | |
| — | |
| — | |
| Not in DB | |
| — | |
| — | |
| — | |
| — |
Tax History
| Year | Property Taxes |
|---|---|
| 2018 | $3,322 |
| — | $4,928 |
Contact Agent
Nearby Similar Homes
Nearby Sold Comparables
Contact Agent
Listing Provided By
KELLER WILLIAMS-TREC



