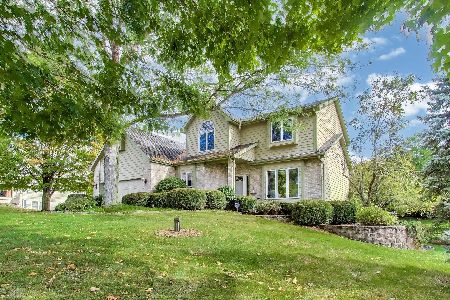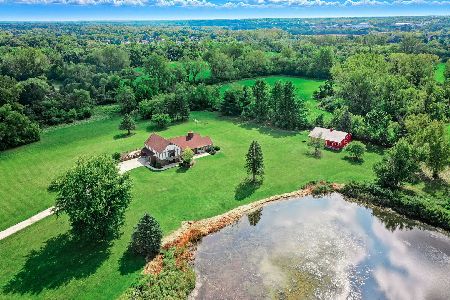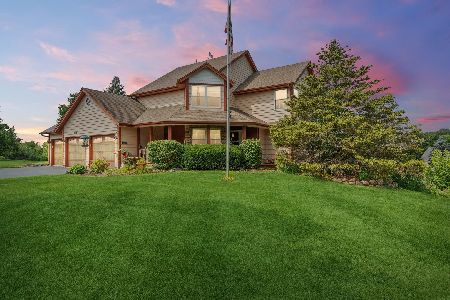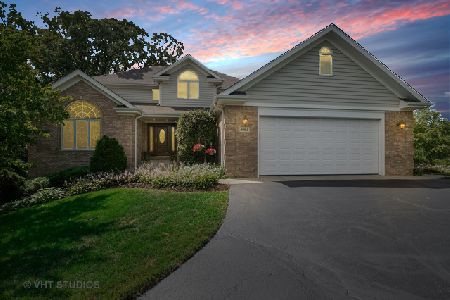3004 Monterra Drive, Spring Grove, Illinois 60081
$363,000
|
Sold
|
|
| Status: | Closed |
| Sqft: | 2,572 |
| Cost/Sqft: | $142 |
| Beds: | 4 |
| Baths: | 3 |
| Year Built: | 1991 |
| Property Taxes: | $8,169 |
| Days On Market: | 2042 |
| Lot Size: | 3,20 |
Description
This home is a 10+!!!! Come and take a look at this gorgeous home in sought-after Oak Valley Estates on 3.2 acres!!! Well-appointed first floor has been completely redone with UNBELIEVABLE chef's kitchen and custom wainscoting. Top of the line custom cabinets, counters and appliances and porcelain floors are truly a show-stopper with no expense spared! Newer bamboo floors in formal dining and living rooms, and hickory in the family room which also features a fireplace. Main floor laundry and office (could be a 5th bedroom). Upstairs features 4 large bedrooms. The master bedroom has vaulted ceilings and bathroom with dual sinks, walk-in closet, jet tub and separate shower. The English basement is framed and ready to finish with full-sized windows and stubbed-in bath. Dual zoned heating is a real plus! The outside is done and ready to enjoy! Freshly painted house and newer roof & A/C! You will not believe the privacy and size of this lot! This home is an absolute must-see!
Property Specifics
| Single Family | |
| — | |
| Contemporary | |
| 1991 | |
| Full,English | |
| — | |
| No | |
| 3.2 |
| Mc Henry | |
| Oak Valley Estates | |
| — / Not Applicable | |
| None | |
| Private Well | |
| Septic-Private | |
| 10715717 | |
| 0424101003 |
Nearby Schools
| NAME: | DISTRICT: | DISTANCE: | |
|---|---|---|---|
|
Grade School
Spring Grove Elementary School |
2 | — | |
|
Middle School
Nippersink Middle School |
2 | Not in DB | |
|
High School
Richmond-burton Community High S |
157 | Not in DB | |
Property History
| DATE: | EVENT: | PRICE: | SOURCE: |
|---|---|---|---|
| 17 Aug, 2020 | Sold | $363,000 | MRED MLS |
| 24 Jun, 2020 | Under contract | $365,000 | MRED MLS |
| — | Last price change | $372,500 | MRED MLS |
| 15 May, 2020 | Listed for sale | $372,500 | MRED MLS |
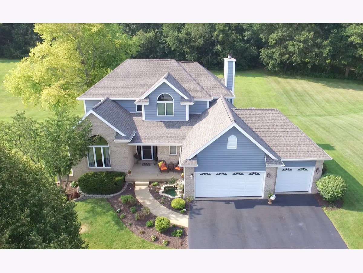
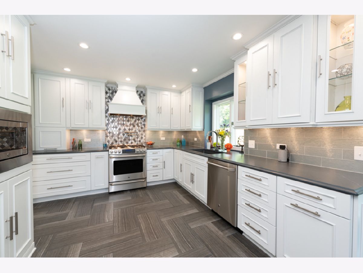
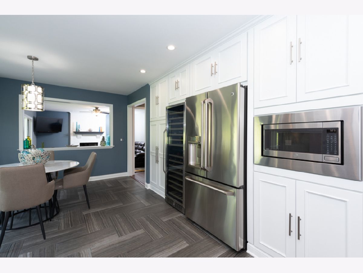
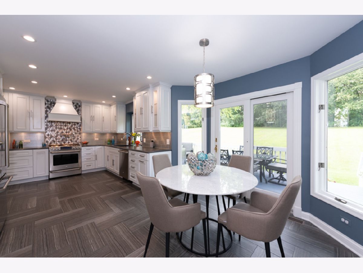
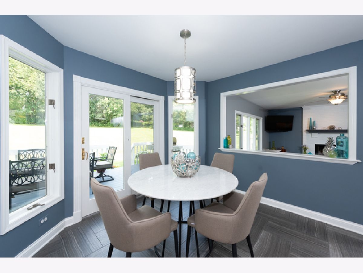
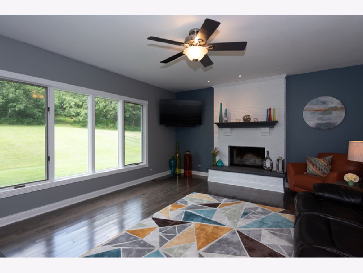
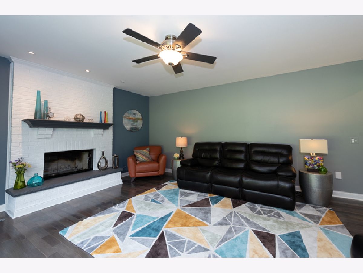
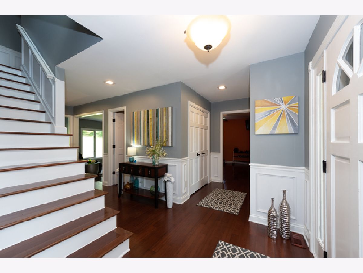
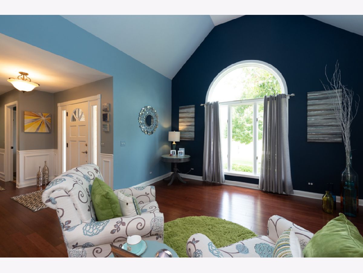
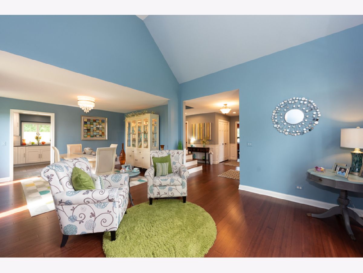
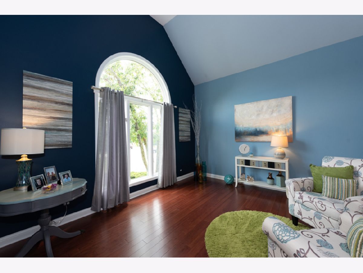
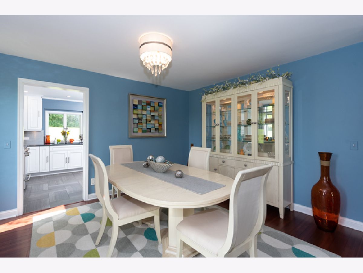
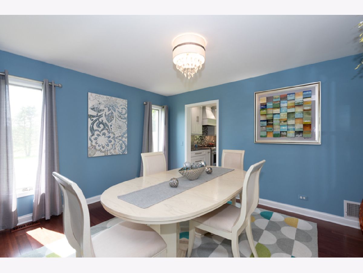
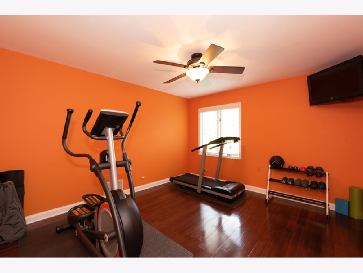
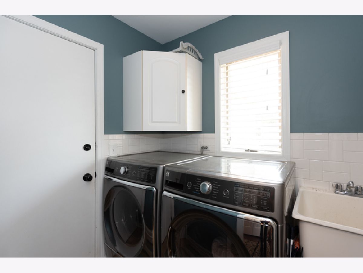
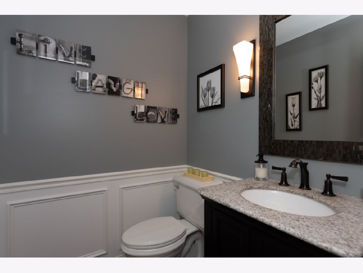
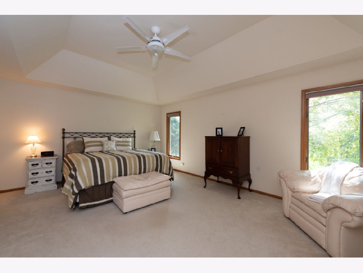
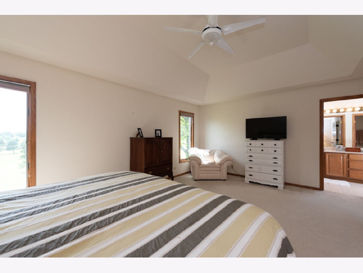
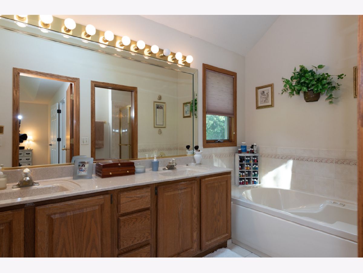
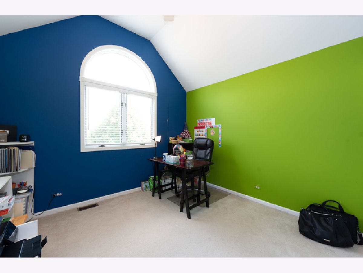
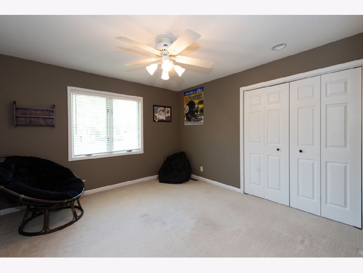
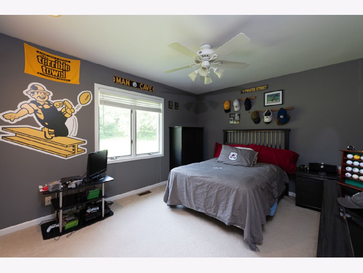
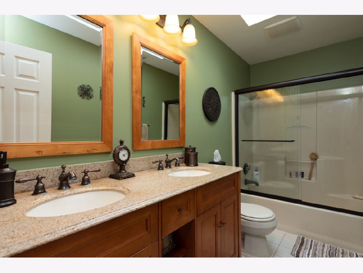
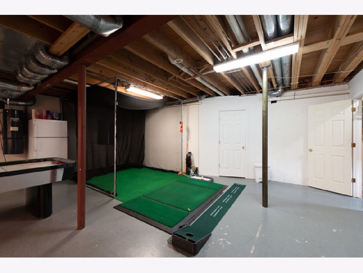
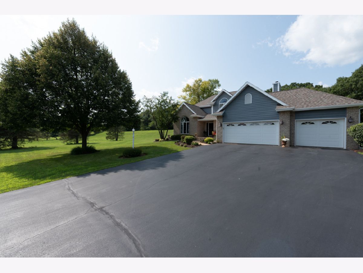
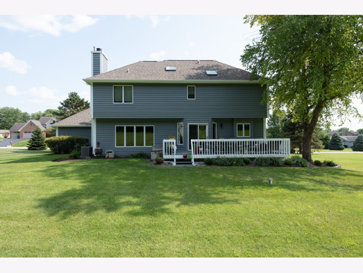
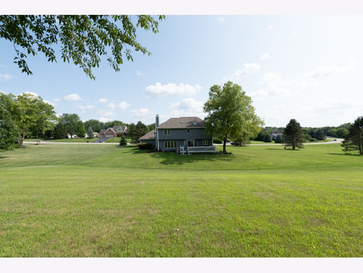
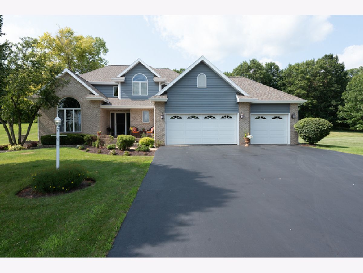
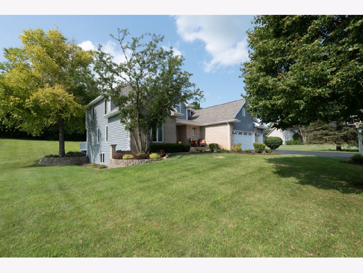
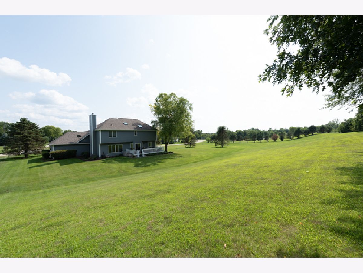
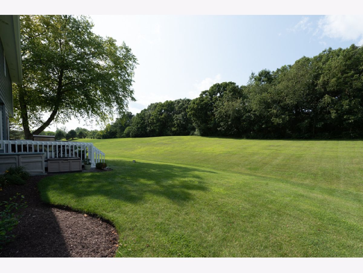
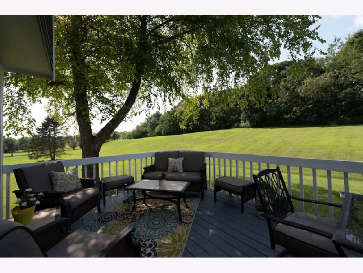
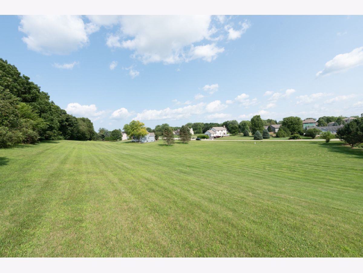
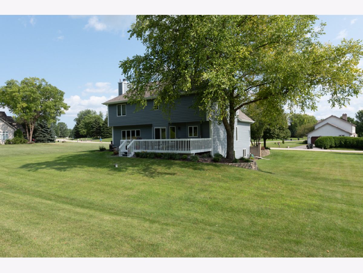
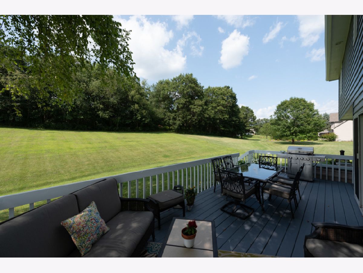
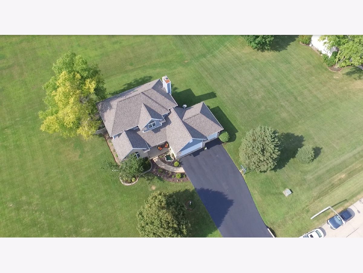
Room Specifics
Total Bedrooms: 4
Bedrooms Above Ground: 4
Bedrooms Below Ground: 0
Dimensions: —
Floor Type: —
Dimensions: —
Floor Type: —
Dimensions: —
Floor Type: —
Full Bathrooms: 3
Bathroom Amenities: Separate Shower
Bathroom in Basement: 0
Rooms: Office
Basement Description: Unfinished
Other Specifics
| 3.5 | |
| — | |
| Asphalt | |
| Deck | |
| — | |
| 333X378X324X521 | |
| — | |
| Full | |
| Vaulted/Cathedral Ceilings, Skylight(s), Hardwood Floors, First Floor Laundry, Walk-In Closet(s) | |
| Range, Microwave, Dishwasher, Refrigerator, Washer, Dryer, Wine Refrigerator, Other | |
| Not in DB | |
| Park, Street Paved | |
| — | |
| — | |
| — |
Tax History
| Year | Property Taxes |
|---|---|
| 2020 | $8,169 |
Contact Agent
Nearby Similar Homes
Nearby Sold Comparables
Contact Agent
Listing Provided By
RE/MAX Advantage Realty

