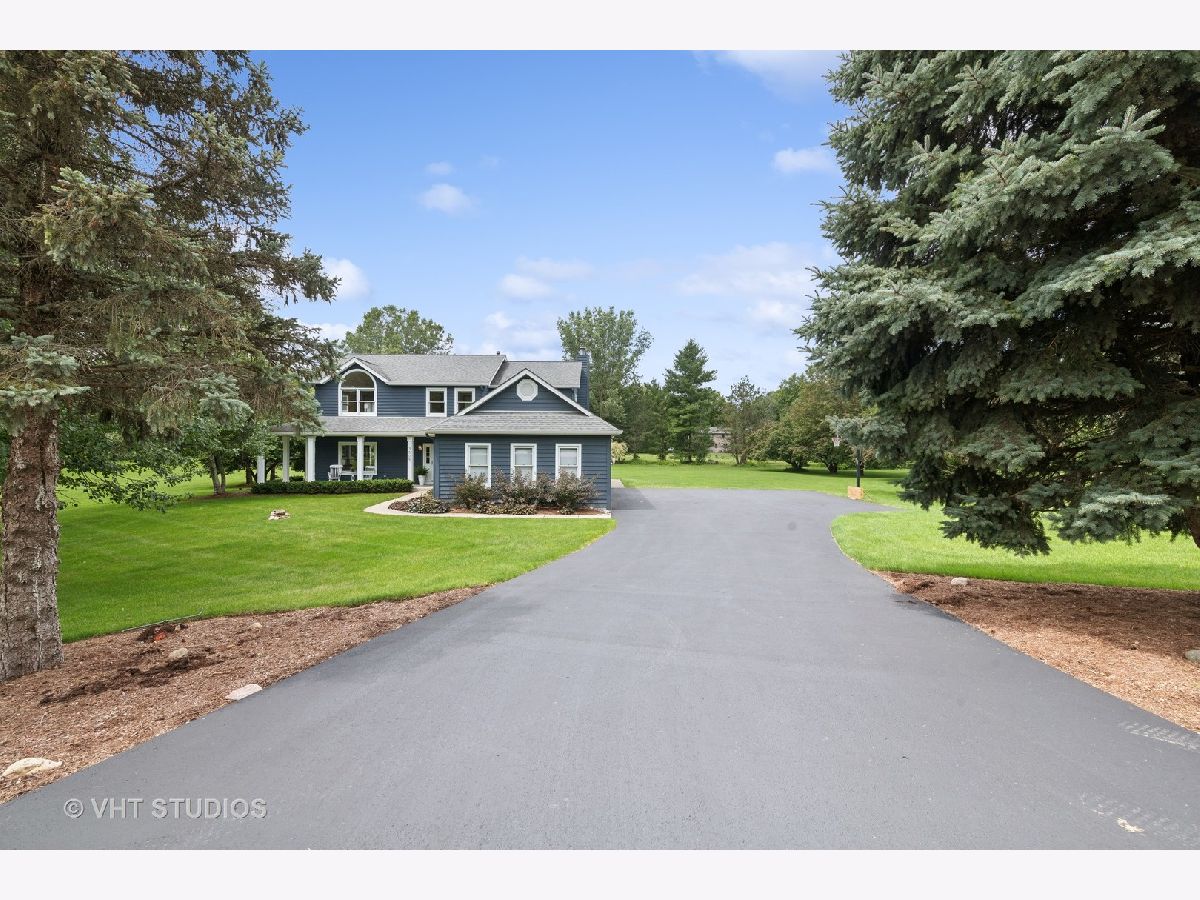3005 Fawn Trail, Crystal Lake, Illinois 60012
$549,900
|
Sold
|
|
| Status: | Closed |
| Sqft: | 2,800 |
| Cost/Sqft: | $196 |
| Beds: | 4 |
| Baths: | 4 |
| Year Built: | 1995 |
| Property Taxes: | $12,385 |
| Days On Market: | 554 |
| Lot Size: | 1,30 |
Description
Deer Run Subdivision in Prairie Grove * 6 Bedrooms * 3.1 Baths * Finished Basement with lots of Natural Light * Enjoy the lazy days of summer on 500 SQFT of a Southern Style porch and deck overlooking 1.3 acres of an amazing property surrounded by trees and wildlife. This bright and sunny home features; Open Floor Plan * HW Floors * Renovated Eat0In Kitchen w/48" Warm Cherry Cabinetry * Stainless Steel Appliances * Solid Surface Counter Tops * Kitchen overlooks the cozy Family Room with Stone Stacked Wood Burning Fireplace with gas starter * Renovated; Powder room and Fully Renovated Master Bath w/Separate Shower and Soaking Tub. Finished lower level with 2 bedrooms in which one currently used as a Dedicated Gym * Full Bath with Steam Shower. Additional Highlights: 3-Car Oversized Garage * Access Door in the Garage leading to the basement * Garage Epoxied Floors, 7 FT Garage Doors * Endless Storage, Roof (2024), Furnace (2015), A/C (2023), Hot Water Heater (2024), Refrigerator (2024), Dishwasher (2019), Microwave (2019), Garage Door Openers (2024). Five-minutes from Crystal Lakes AWESOME downtown restaurants, night life, shopping and two Metra stations! You'll LOVE the spaciousness of this well cared for home and you'll LOVE the privacy of the neighborhood! Prairie Ridge HS!
Property Specifics
| Single Family | |
| — | |
| — | |
| 1995 | |
| — | |
| CUSTOM | |
| No | |
| 1.3 |
| — | |
| Deer Run | |
| 150 / Annual | |
| — | |
| — | |
| — | |
| 12091009 | |
| 1424351002 |
Nearby Schools
| NAME: | DISTRICT: | DISTANCE: | |
|---|---|---|---|
|
Grade School
Prairie Grove Elementary School |
46 | — | |
|
Middle School
Prairie Grove Junior High School |
46 | Not in DB | |
|
High School
Prairie Ridge High School |
155 | Not in DB | |
Property History
| DATE: | EVENT: | PRICE: | SOURCE: |
|---|---|---|---|
| 13 Jul, 2018 | Sold | $352,000 | MRED MLS |
| 13 Jun, 2018 | Under contract | $364,900 | MRED MLS |
| 7 May, 2018 | Listed for sale | $364,900 | MRED MLS |
| 27 Aug, 2024 | Sold | $549,900 | MRED MLS |
| 26 Jul, 2024 | Under contract | $549,900 | MRED MLS |
| — | Last price change | $569,900 | MRED MLS |
| 11 Jul, 2024 | Listed for sale | $569,900 | MRED MLS |
| 22 Dec, 2025 | Sold | $620,000 | MRED MLS |
| 14 Dec, 2025 | Under contract | $625,000 | MRED MLS |
| 27 Oct, 2025 | Listed for sale | $625,000 | MRED MLS |









































Room Specifics
Total Bedrooms: 6
Bedrooms Above Ground: 4
Bedrooms Below Ground: 2
Dimensions: —
Floor Type: —
Dimensions: —
Floor Type: —
Dimensions: —
Floor Type: —
Dimensions: —
Floor Type: —
Dimensions: —
Floor Type: —
Full Bathrooms: 4
Bathroom Amenities: Separate Shower,Steam Shower,Double Sink
Bathroom in Basement: 1
Rooms: —
Basement Description: Finished
Other Specifics
| 3 | |
| — | |
| Asphalt | |
| — | |
| — | |
| 160 X 257 X 261 X 367 | |
| — | |
| — | |
| — | |
| — | |
| Not in DB | |
| — | |
| — | |
| — | |
| — |
Tax History
| Year | Property Taxes |
|---|---|
| 2018 | $11,069 |
| 2024 | $12,385 |
| 2025 | $8,139 |
Contact Agent
Nearby Sold Comparables
Contact Agent
Listing Provided By
Baird & Warner






