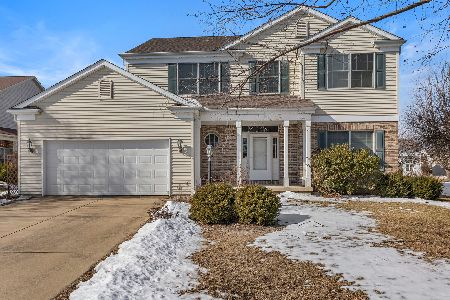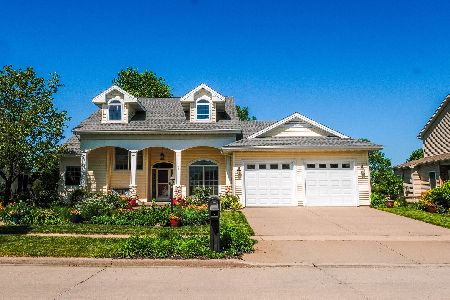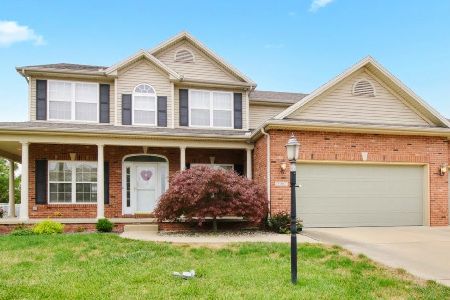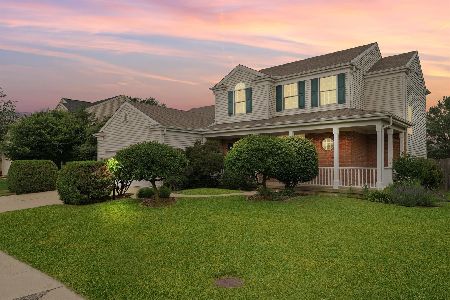[Address Unavailable], Champaign, Illinois 61822
$276,500
|
Sold
|
|
| Status: | Closed |
| Sqft: | 2,357 |
| Cost/Sqft: | $119 |
| Beds: | 4 |
| Baths: | 4 |
| Year Built: | 2001 |
| Property Taxes: | $6,994 |
| Days On Market: | 6220 |
| Lot Size: | 0,00 |
Description
Beautiful lake frontage! Covered veranda with brick patio. Gleaming hardwood floors throughout 1st floor. Surround sound. Maple cabinetry, tile backsplash in kitchen. All bedrooms have walk-in closets. *Other 1 is 1st floor office. Basement offers 9' ceilings, full bath, 27 x 13.8 rec room, 15 x 24.5 family room, 2 egress windows and an abundance of storage. Pella windows, 75 gallon HWH. 2x6 construction.
Property Specifics
| Single Family | |
| — | |
| — | |
| 2001 | |
| Walkout,Partial | |
| — | |
| Yes | |
| — |
| Champaign | |
| Cherry Hills | |
| 75 / Annual | |
| — | |
| Public | |
| Public Sewer | |
| 09449012 | |
| 462027325003 |
Nearby Schools
| NAME: | DISTRICT: | DISTANCE: | |
|---|---|---|---|
|
Grade School
Soc |
— | ||
|
Middle School
Call Unt 4 351-3701 |
Not in DB | ||
|
High School
Centennial High School |
Not in DB | ||
Property History
| DATE: | EVENT: | PRICE: | SOURCE: |
|---|
Room Specifics
Total Bedrooms: 4
Bedrooms Above Ground: 4
Bedrooms Below Ground: 0
Dimensions: —
Floor Type: Carpet
Dimensions: —
Floor Type: Carpet
Dimensions: —
Floor Type: Carpet
Full Bathrooms: 4
Bathroom Amenities: Whirlpool
Bathroom in Basement: —
Rooms: Walk In Closet
Basement Description: Finished
Other Specifics
| 2 | |
| — | |
| — | |
| Patio, Porch | |
| — | |
| 80 X 130 | |
| — | |
| Full | |
| — | |
| Dishwasher, Disposal, Dryer, Microwave, Range, Refrigerator, Washer | |
| Not in DB | |
| — | |
| — | |
| — | |
| Gas Log |
Tax History
| Year | Property Taxes |
|---|
Contact Agent
Nearby Similar Homes
Nearby Sold Comparables
Contact Agent
Listing Provided By
RE/MAX REALTY ASSOCIATES-CHA











