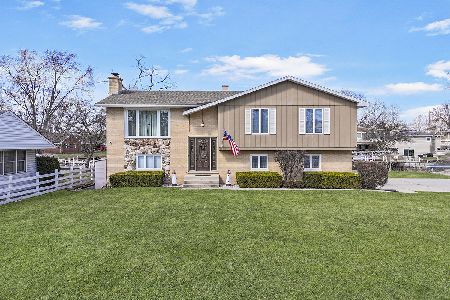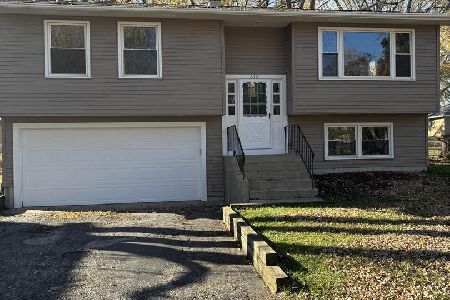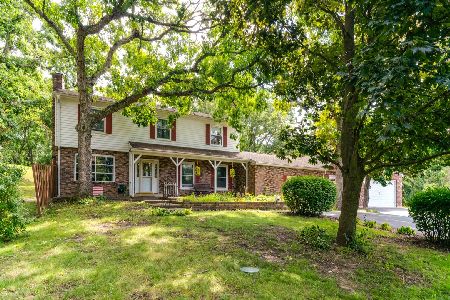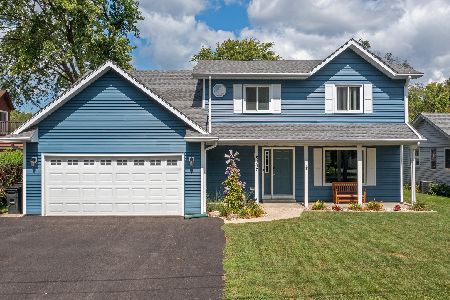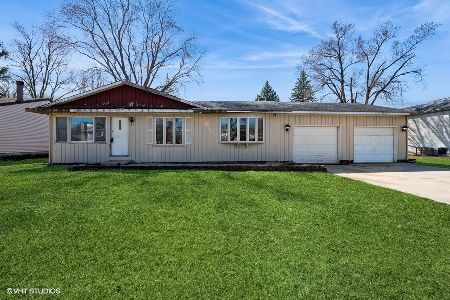3006 Miller Drive, Mchenry, Illinois 60050
$190,000
|
Sold
|
|
| Status: | Closed |
| Sqft: | 0 |
| Cost/Sqft: | — |
| Beds: | 3 |
| Baths: | 2 |
| Year Built: | — |
| Property Taxes: | $5,362 |
| Days On Market: | 5834 |
| Lot Size: | 0,00 |
Description
A-Frame in need of TLC on deep/wide channel to Fox River N. of Locks*3bed/2 updated bth*2nd flr mstr w/bath & priv150sf deck*Updated kit, SS appliances, Corian counters & HrdWd flrs throughout main flr*2-stry LR w/FP*Front porch*4 Season rm facing channel*Ldry rm washer/dryer stay*City sewer/water*Steel Seawall/Pier- SOLD AS-IS
Property Specifics
| Single Family | |
| — | |
| Other | |
| — | |
| None | |
| CHALET | |
| Yes | |
| — |
| Mc Henry | |
| Mchenry Shores | |
| 0 / Not Applicable | |
| None | |
| Public | |
| Public Sewer | |
| 07432343 | |
| 1401306013 |
Nearby Schools
| NAME: | DISTRICT: | DISTANCE: | |
|---|---|---|---|
|
Grade School
Edgebrook Elementary School |
15 | — | |
|
Middle School
Mchenry Middle School |
15 | Not in DB | |
|
High School
Mchenry High School-east Campus |
156 | Not in DB | |
Property History
| DATE: | EVENT: | PRICE: | SOURCE: |
|---|---|---|---|
| 27 Sep, 2010 | Sold | $190,000 | MRED MLS |
| 29 Mar, 2010 | Under contract | $202,900 | MRED MLS |
| — | Last price change | $229,900 | MRED MLS |
| 3 Feb, 2010 | Listed for sale | $239,900 | MRED MLS |
Room Specifics
Total Bedrooms: 3
Bedrooms Above Ground: 3
Bedrooms Below Ground: 0
Dimensions: —
Floor Type: Hardwood
Dimensions: —
Floor Type: Hardwood
Full Bathrooms: 2
Bathroom Amenities: —
Bathroom in Basement: 0
Rooms: Loft,Sun Room,Utility Room-1st Floor
Basement Description: None
Other Specifics
| 1 | |
| Concrete Perimeter | |
| Concrete | |
| Balcony, Deck, Roof Deck | |
| Chain of Lakes Frontage,Channel Front,River Front,Water View | |
| 60X138X60X136 | |
| — | |
| Full | |
| Vaulted/Cathedral Ceilings, Skylight(s), First Floor Bedroom | |
| Range, Microwave, Dishwasher, Refrigerator, Washer, Dryer | |
| Not in DB | |
| Dock, Water Rights, Street Paved | |
| — | |
| — | |
| Gas Log |
Tax History
| Year | Property Taxes |
|---|---|
| 2010 | $5,362 |
Contact Agent
Nearby Similar Homes
Contact Agent
Listing Provided By
RE/MAX Professionals Select

