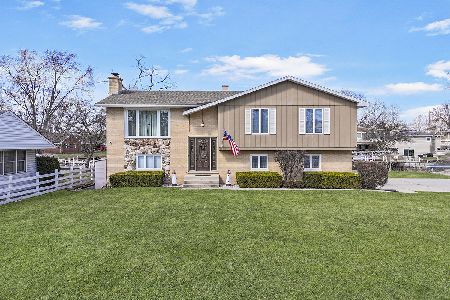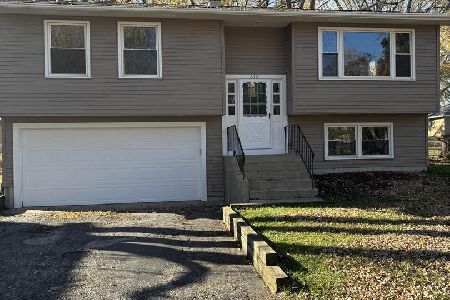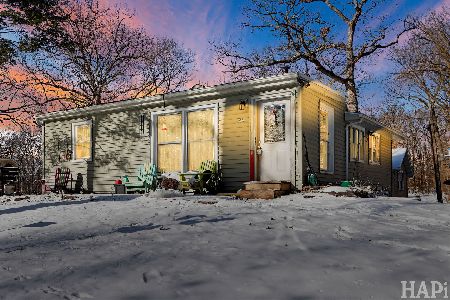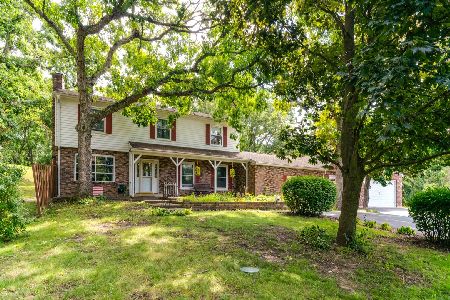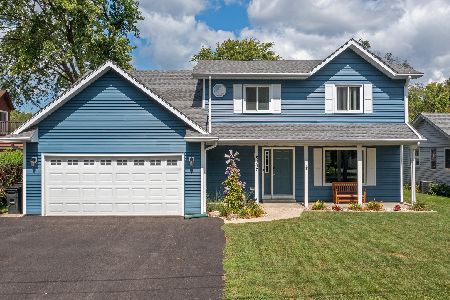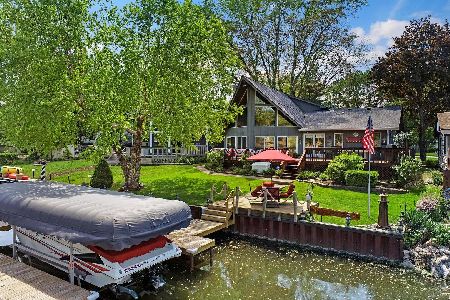2913 Gregg Drive, Mchenry, Illinois 60050
$270,000
|
Sold
|
|
| Status: | Closed |
| Sqft: | 1,904 |
| Cost/Sqft: | $147 |
| Beds: | 3 |
| Baths: | 3 |
| Year Built: | 1988 |
| Property Taxes: | $8,408 |
| Days On Market: | 2659 |
| Lot Size: | 0,22 |
Description
Immerse yourself in waterfront living and vacation year around right in your back yard, steps from the mouth of the fox. A rare offering at this end of the shores! This waterfront Colonial makes a grand entrance with a dramatic 2 story foyer, cathedral ceilings and wide open floor plan. The elegant Tuscany style kitchen offers gorgeous custom cabinets, breakfast bar, built in stove top, double wall oven and is open to both the dining and living areas. The 2nd floor is uniquely designed with pocket doors that divide both wings of this home for extra privacy. 3rd bedroom seconds as a den or office. The master offers a private bath with his and hers sinks and two walk in closets! A sensational screened florida room offers beautiful sunset/sunrise views and has a second connected open deck and small fenced area for Fido. Enjoy your own private Pier with a 3rd Deck, Bench and Fire Pit. The X-large heated deep garage can fit 4 cars! Nothing left to do but grab your toys/boat and jump in!!
Property Specifics
| Single Family | |
| — | |
| Colonial | |
| 1988 | |
| None | |
| CUSTOM | |
| Yes | |
| 0.22 |
| Mc Henry | |
| Mchenry Shores | |
| 0 / Not Applicable | |
| None | |
| Private | |
| Public Sewer | |
| 10111538 | |
| 1401305003 |
Property History
| DATE: | EVENT: | PRICE: | SOURCE: |
|---|---|---|---|
| 17 Dec, 2018 | Sold | $270,000 | MRED MLS |
| 8 Nov, 2018 | Under contract | $279,000 | MRED MLS |
| 14 Oct, 2018 | Listed for sale | $279,000 | MRED MLS |
Room Specifics
Total Bedrooms: 3
Bedrooms Above Ground: 3
Bedrooms Below Ground: 0
Dimensions: —
Floor Type: Carpet
Dimensions: —
Floor Type: Carpet
Full Bathrooms: 3
Bathroom Amenities: Separate Shower,Double Sink
Bathroom in Basement: 0
Rooms: Foyer,Sun Room,Deck
Basement Description: Crawl
Other Specifics
| 2.5 | |
| Concrete Perimeter | |
| Asphalt | |
| Deck, Porch Screened, Dog Run, Screened Deck, Boat Slip, Storms/Screens | |
| Channel Front,Landscaped,River Front,Water Rights,Water View | |
| 66 X 142 X 65 X 134 | |
| — | |
| Full | |
| Vaulted/Cathedral Ceilings, Wood Laminate Floors, Second Floor Laundry | |
| Double Oven, Microwave, Dishwasher, Refrigerator, Washer, Dryer, Disposal, Cooktop | |
| Not in DB | |
| Water Rights, Street Lights, Street Paved | |
| — | |
| — | |
| — |
Tax History
| Year | Property Taxes |
|---|---|
| 2018 | $8,408 |
Contact Agent
Nearby Similar Homes
Nearby Sold Comparables
Contact Agent
Listing Provided By
Coldwell Banker The Real Estate Group

