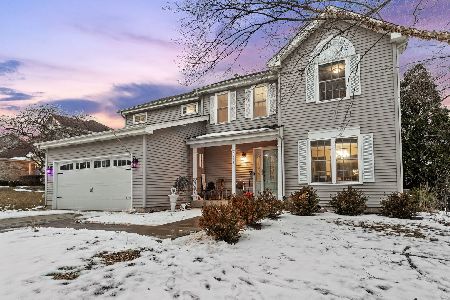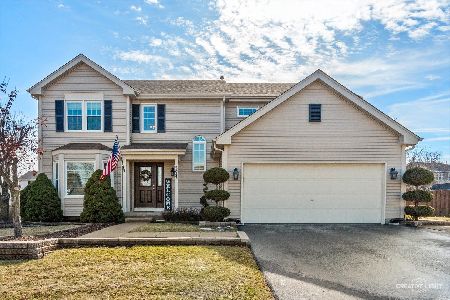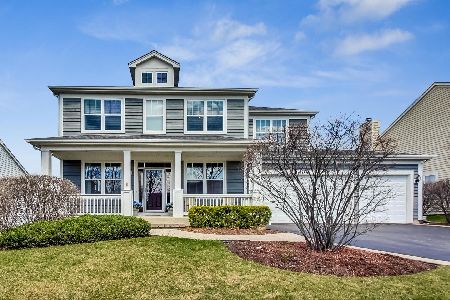3007 Settlers Parkway, Elgin, Illinois 60123
$265,000
|
Sold
|
|
| Status: | Closed |
| Sqft: | 3,579 |
| Cost/Sqft: | $81 |
| Beds: | 4 |
| Baths: | 3 |
| Year Built: | 2005 |
| Property Taxes: | $8,875 |
| Days On Market: | 6039 |
| Lot Size: | 0,00 |
Description
Bank Says "SELL IT!" Huge Corliss Model in Providence, 3579 sq ft 2 story home on bike path. Bright & airy w/formal LR, DR w/butlers pantry, gourmet kit w/42" cherry cabinets, island & eat-in area, SGD to deck, FR w/stone fireplace, 1st flr office, luxury master suite w/vaulted ceiling/his her wics, wic in all brs, cherry cabs in baths, walk out/unfin, bmt. Gar 2 car/3 tandem. AS IS, 100% taxes, no survey/termite.
Property Specifics
| Single Family | |
| — | |
| — | |
| 2005 | |
| Partial,Walkout | |
| CORLISS | |
| No | |
| — |
| Kane | |
| Providence | |
| 275 / Annual | |
| Other | |
| Public | |
| Public Sewer | |
| 07302425 | |
| 0617182009 |
Nearby Schools
| NAME: | DISTRICT: | DISTANCE: | |
|---|---|---|---|
|
Grade School
Prairie View Grade School |
301 | — | |
|
Middle School
Central Middle School |
301 | Not in DB | |
|
High School
Central High School |
301 | Not in DB | |
Property History
| DATE: | EVENT: | PRICE: | SOURCE: |
|---|---|---|---|
| 18 Sep, 2009 | Sold | $265,000 | MRED MLS |
| 26 Aug, 2009 | Under contract | $289,000 | MRED MLS |
| 18 Aug, 2009 | Listed for sale | $289,000 | MRED MLS |
Room Specifics
Total Bedrooms: 4
Bedrooms Above Ground: 4
Bedrooms Below Ground: 0
Dimensions: —
Floor Type: Carpet
Dimensions: —
Floor Type: Carpet
Dimensions: —
Floor Type: Carpet
Full Bathrooms: 3
Bathroom Amenities: Separate Shower,Double Sink
Bathroom in Basement: 0
Rooms: Den,Office,Utility Room-1st Floor
Basement Description: Unfinished,Crawl
Other Specifics
| 3 | |
| Concrete Perimeter | |
| Asphalt,Concrete | |
| Deck | |
| — | |
| 125 X 80 | |
| Unfinished | |
| Full | |
| Vaulted/Cathedral Ceilings | |
| Range, Microwave, Dishwasher, Disposal | |
| Not in DB | |
| — | |
| — | |
| — | |
| — |
Tax History
| Year | Property Taxes |
|---|---|
| 2009 | $8,875 |
Contact Agent
Nearby Similar Homes
Nearby Sold Comparables
Contact Agent
Listing Provided By
Realty Link, Ltd.








