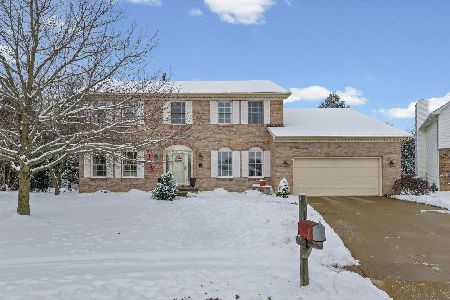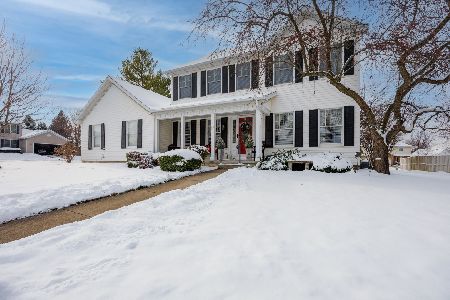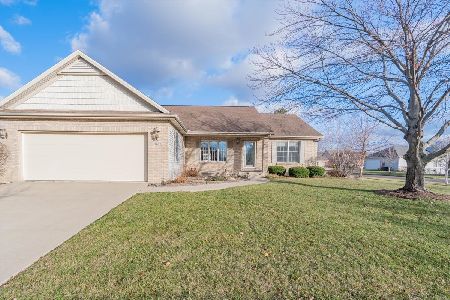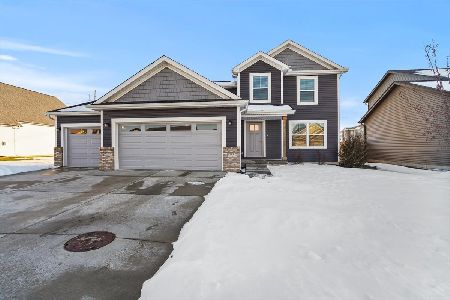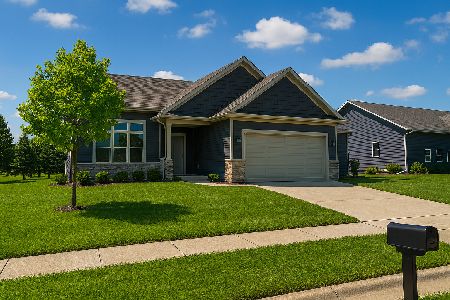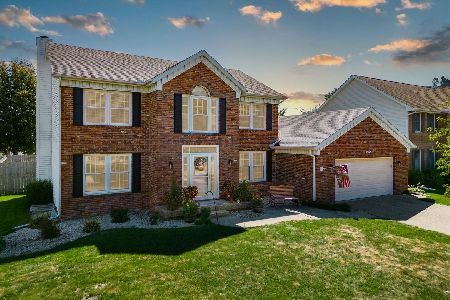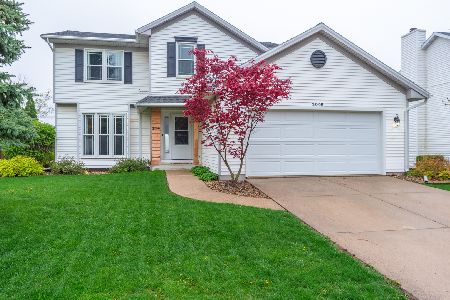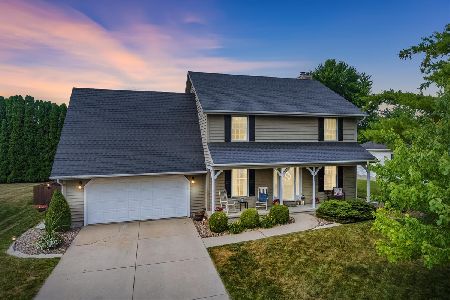3007 Wembley Way, Bloomington, Illinois 61704
$195,000
|
Sold
|
|
| Status: | Closed |
| Sqft: | 2,384 |
| Cost/Sqft: | $87 |
| Beds: | 4 |
| Baths: | 3 |
| Year Built: | 1988 |
| Property Taxes: | $5,324 |
| Days On Market: | 2354 |
| Lot Size: | 0,19 |
Description
What a great place to call home! Spacious master bedroom with cathedral ceiling, luxurious master bath & WIC. Formal LR & DR, Family room with updated HW laminate flooring 2007, Huge kitchen and dinette area, all kitchen appliances may remain, new roof (50 year warranty shingles) 2012 & skylight 2012, Most new windows in 2014, new LR & DR windows 2019, new egress window in basement 2017, Closet and barn door added in basement 2019, new sump pump 2019, new basement carpet 7/2019. Basement has recreation room/work out room, office or playroom, 2nd family room, and lots of storage, large fenced yard with trees, great curb appeal with brick front exterior. Main floor laundry room with sink, lots of closets, and storage, pantry and so much more! Lots of sq footage for the price! Make this home yours, today!
Property Specifics
| Single Family | |
| — | |
| Traditional | |
| 1988 | |
| Full | |
| — | |
| No | |
| 0.19 |
| Mc Lean | |
| Rollingbrook S. | |
| — / Not Applicable | |
| None | |
| Public | |
| Public Sewer | |
| 10483293 | |
| 2112356004 |
Nearby Schools
| NAME: | DISTRICT: | DISTANCE: | |
|---|---|---|---|
|
Grade School
Oakland Elementary |
87 | — | |
|
Middle School
Bloomington Jr High School |
87 | Not in DB | |
|
High School
Bloomington High School |
87 | Not in DB | |
Property History
| DATE: | EVENT: | PRICE: | SOURCE: |
|---|---|---|---|
| 6 Dec, 2019 | Sold | $195,000 | MRED MLS |
| 6 Nov, 2019 | Under contract | $207,900 | MRED MLS |
| — | Last price change | $209,999 | MRED MLS |
| 13 Aug, 2019 | Listed for sale | $212,000 | MRED MLS |
| 10 Oct, 2023 | Sold | $318,500 | MRED MLS |
| 1 Sep, 2023 | Under contract | $324,900 | MRED MLS |
| 30 Aug, 2023 | Listed for sale | $324,900 | MRED MLS |
Room Specifics
Total Bedrooms: 4
Bedrooms Above Ground: 4
Bedrooms Below Ground: 0
Dimensions: —
Floor Type: Carpet
Dimensions: —
Floor Type: Carpet
Dimensions: —
Floor Type: Carpet
Full Bathrooms: 3
Bathroom Amenities: Separate Shower,Garden Tub
Bathroom in Basement: 0
Rooms: Office,Family Room,Recreation Room
Basement Description: Partially Finished,Egress Window
Other Specifics
| 2 | |
| — | |
| Concrete | |
| Patio | |
| Fenced Yard,Mature Trees | |
| 75 X 110 X 75 X110 | |
| — | |
| Full | |
| Vaulted/Cathedral Ceilings, Skylight(s), Wood Laminate Floors, First Floor Laundry, Walk-In Closet(s) | |
| Range, Microwave, Dishwasher, Refrigerator, Disposal | |
| Not in DB | |
| Sidewalks, Street Lights, Street Paved | |
| — | |
| — | |
| Wood Burning, Gas Starter |
Tax History
| Year | Property Taxes |
|---|---|
| 2019 | $5,324 |
| 2023 | $6,306 |
Contact Agent
Nearby Similar Homes
Nearby Sold Comparables
Contact Agent
Listing Provided By
Coldwell Banker Real Estate Group

