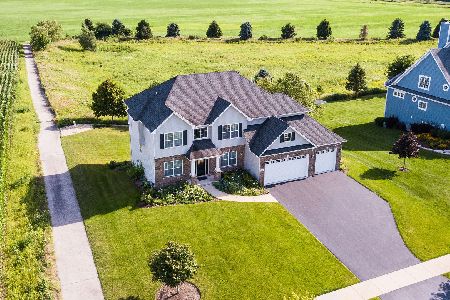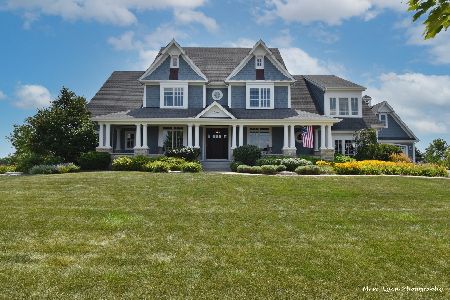3008 Elleby Avenue, North Aurora, Illinois 60542
$411,000
|
Sold
|
|
| Status: | Closed |
| Sqft: | 3,263 |
| Cost/Sqft: | $132 |
| Beds: | 4 |
| Baths: | 5 |
| Year Built: | 2010 |
| Property Taxes: | $14,111 |
| Days On Market: | 2767 |
| Lot Size: | 0,32 |
Description
Truly one of a kind house built by professional carpenter to be his home! Open floor plan! Hardwood oak floors, upgraded high end woodwork, oak cabinetry & abundant storage space! Beautiful deck overlooking private fenced backyard paradise w/butterfly garden & firepit, backing natural area. 4 car heated garage w/large work area. Covered porch leads to 2 story entryway. Gourmet kitchen w/ ceramic tile floors, granite countertops, stainless steel appliances, 5 burner cooktop & pantry. Huge island for entertaining! Mudroom lockers. Dining room w/tray ceiling, floor garnished w/maple inlay. Step-down family room w/ scenic window views. Coffered ceiling, brick fireplace. 2nd floor w/cozy loft, 3 large bedrooms w/closets, Jack & Jill style bath. Huge master suite w/coffered vaulted ceiling, his&hers closets, whirlpool bath, walk-in shower, private toilet. Stunning walkout finished basement w/full bath, sliding doors to patio, Rec Room Area, Work-out Area & storage! Move in ready!!!
Property Specifics
| Single Family | |
| — | |
| — | |
| 2010 | |
| Full,Walkout | |
| CUSTOM | |
| No | |
| 0.32 |
| Kane | |
| Lake Run Estates | |
| 340 / Annual | |
| Other | |
| Public | |
| Public Sewer | |
| 09991474 | |
| 1401107005 |
Property History
| DATE: | EVENT: | PRICE: | SOURCE: |
|---|---|---|---|
| 21 Sep, 2018 | Sold | $411,000 | MRED MLS |
| 23 Aug, 2018 | Under contract | $429,900 | MRED MLS |
| — | Last price change | $439,900 | MRED MLS |
| 20 Jun, 2018 | Listed for sale | $479,900 | MRED MLS |
Room Specifics
Total Bedrooms: 4
Bedrooms Above Ground: 4
Bedrooms Below Ground: 0
Dimensions: —
Floor Type: Carpet
Dimensions: —
Floor Type: Carpet
Dimensions: —
Floor Type: Carpet
Full Bathrooms: 5
Bathroom Amenities: Whirlpool,Separate Shower,Double Sink
Bathroom in Basement: 1
Rooms: Den,Loft,Foyer,Mud Room,Utility Room-Lower Level
Basement Description: Finished,Exterior Access
Other Specifics
| 4 | |
| Concrete Perimeter | |
| Asphalt | |
| Deck, Patio, Porch | |
| — | |
| 90X158 | |
| — | |
| Full | |
| Vaulted/Cathedral Ceilings, Hardwood Floors, Wood Laminate Floors, Second Floor Laundry | |
| Double Oven, Microwave, Dishwasher, High End Refrigerator, Stainless Steel Appliance(s), Cooktop | |
| Not in DB | |
| Sidewalks, Street Lights, Street Paved | |
| — | |
| — | |
| Gas Log |
Tax History
| Year | Property Taxes |
|---|---|
| 2018 | $14,111 |
Contact Agent
Nearby Similar Homes
Nearby Sold Comparables
Contact Agent
Listing Provided By
Charles Rutenberg Realty of IL






