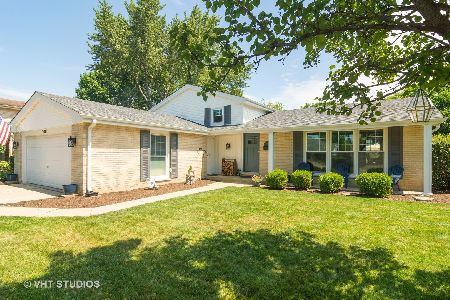3008 Huntington Drive, Arlington Heights, Illinois 60004
$398,500
|
Sold
|
|
| Status: | Closed |
| Sqft: | 1,894 |
| Cost/Sqft: | $210 |
| Beds: | 4 |
| Baths: | 3 |
| Year Built: | 1973 |
| Property Taxes: | $11,085 |
| Days On Market: | 2717 |
| Lot Size: | 0,21 |
Description
In the green enclave of Northgate, on a tree lined street, everything falls into place. Sip your morning coffee on your front porch or on the large deck in the fully fenced backyard. Cherry hardwood floors gleam in the living and adjoining dining room . This kitchen features a reverse osmosis filtration system, a generously extended breakfast area, congoleum tiled floors, custom cabinets and pantries and a center island for ample storage and counterspace. Step down into your bright family room with elegant shelving solutions for more storage. And that laundry room! Large enough to double as your hobby space with even more cabinetry. The newly carpeted hallway leads from the main floor up to the master bedroom with its own bathroom with shower. The two additional bedrooms and a full bath complete this level. Now up to the 4th bedroom (or media/sitting/play room) and the attached bonus room. Everyone gets their personal space!
Property Specifics
| Single Family | |
| — | |
| — | |
| 1973 | |
| None | |
| — | |
| No | |
| 0.21 |
| Cook | |
| Northgate | |
| 0 / Not Applicable | |
| None | |
| Lake Michigan | |
| Public Sewer | |
| 10051616 | |
| 03084070150000 |
Nearby Schools
| NAME: | DISTRICT: | DISTANCE: | |
|---|---|---|---|
|
Grade School
J W Riley Elementary School |
21 | — | |
|
High School
Buffalo Grove High School |
214 | Not in DB | |
Property History
| DATE: | EVENT: | PRICE: | SOURCE: |
|---|---|---|---|
| 27 Sep, 2018 | Sold | $398,500 | MRED MLS |
| 18 Aug, 2018 | Under contract | $398,500 | MRED MLS |
| 14 Aug, 2018 | Listed for sale | $398,500 | MRED MLS |
Room Specifics
Total Bedrooms: 4
Bedrooms Above Ground: 4
Bedrooms Below Ground: 0
Dimensions: —
Floor Type: Carpet
Dimensions: —
Floor Type: Hardwood
Dimensions: —
Floor Type: Wood Laminate
Full Bathrooms: 3
Bathroom Amenities: —
Bathroom in Basement: 0
Rooms: Sitting Room,Foyer
Basement Description: None
Other Specifics
| 2 | |
| — | |
| — | |
| — | |
| — | |
| 70X127X47X132 | |
| — | |
| Full | |
| Hardwood Floors, Wood Laminate Floors | |
| Range, Microwave, Dishwasher, High End Refrigerator, Washer, Dryer, Disposal, Stainless Steel Appliance(s), Range Hood | |
| Not in DB | |
| Sidewalks, Street Lights | |
| — | |
| — | |
| — |
Tax History
| Year | Property Taxes |
|---|---|
| 2018 | $11,085 |
Contact Agent
Nearby Similar Homes
Nearby Sold Comparables
Contact Agent
Listing Provided By
Coldwell Banker The Real Estate Group







