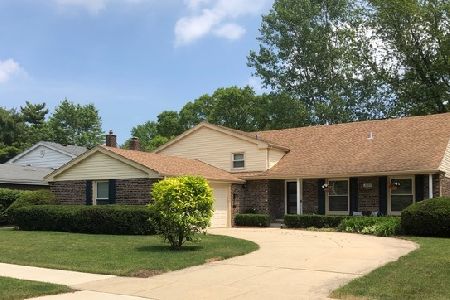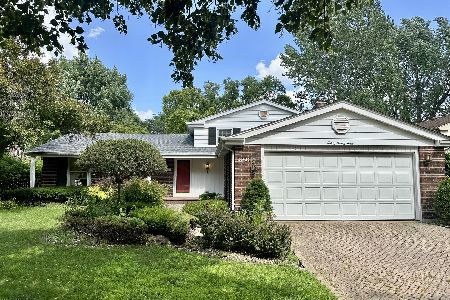3010 Huntington Drive, Arlington Heights, Illinois 60004
$385,000
|
Sold
|
|
| Status: | Closed |
| Sqft: | 2,200 |
| Cost/Sqft: | $180 |
| Beds: | 4 |
| Baths: | 3 |
| Year Built: | 1973 |
| Property Taxes: | $7,247 |
| Days On Market: | 3633 |
| Lot Size: | 0,00 |
Description
This one of a kind expanded Saratoga model features a seamlessly integrated addition with an enlarged family room, main floor bedroom, and first floor laundry room. This dramatic floor plan includes a cathedral ceiling living room, step up dining room opening to a remodeled kitchen with newer ceramic tile floor and stainless steel appliances. Hardwood floors throughout, wood burning fireplace with custom built-ins and sliders out to the private back yard. Also, three spacious bedrooms upstairs including master bedroom with private bath, partially finished basement and located on a private col-de-sac. This home has it all! See it before it's sold!
Property Specifics
| Single Family | |
| — | |
| — | |
| 1973 | |
| Partial | |
| SARATOGA | |
| No | |
| — |
| Cook | |
| Northgate | |
| 0 / Not Applicable | |
| None | |
| Lake Michigan | |
| Public Sewer | |
| 09136796 | |
| 03084070160000 |
Nearby Schools
| NAME: | DISTRICT: | DISTANCE: | |
|---|---|---|---|
|
Grade School
J W Riley Elementary School |
21 | — | |
|
Middle School
Jack London Middle School |
21 | Not in DB | |
|
High School
Buffalo Grove High School |
214 | Not in DB | |
Property History
| DATE: | EVENT: | PRICE: | SOURCE: |
|---|---|---|---|
| 23 May, 2016 | Sold | $385,000 | MRED MLS |
| 4 Apr, 2016 | Under contract | $395,000 | MRED MLS |
| 11 Feb, 2016 | Listed for sale | $395,000 | MRED MLS |
Room Specifics
Total Bedrooms: 4
Bedrooms Above Ground: 4
Bedrooms Below Ground: 0
Dimensions: —
Floor Type: Hardwood
Dimensions: —
Floor Type: Hardwood
Dimensions: —
Floor Type: Carpet
Full Bathrooms: 3
Bathroom Amenities: —
Bathroom in Basement: 0
Rooms: No additional rooms
Basement Description: Finished
Other Specifics
| 2 | |
| — | |
| — | |
| — | |
| — | |
| 8710 | |
| — | |
| Full | |
| Vaulted/Cathedral Ceilings, Hardwood Floors, First Floor Bedroom, First Floor Laundry | |
| Range, Dishwasher, Refrigerator, Washer, Dryer | |
| Not in DB | |
| — | |
| — | |
| — | |
| — |
Tax History
| Year | Property Taxes |
|---|---|
| 2016 | $7,247 |
Contact Agent
Nearby Similar Homes
Nearby Sold Comparables
Contact Agent
Listing Provided By
Coldwell Banker Residential









