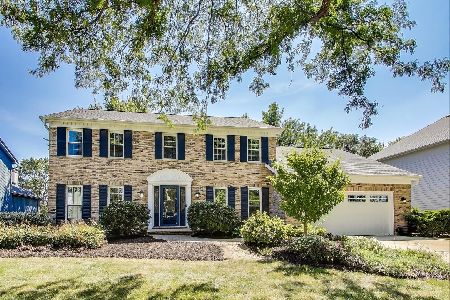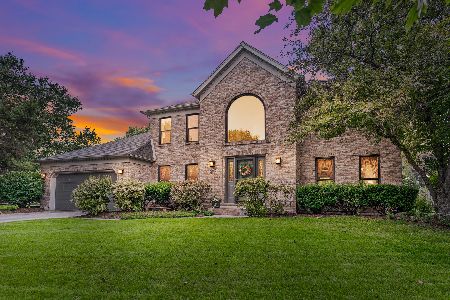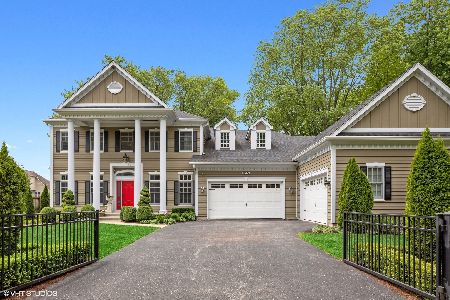3008 Kelltowne Court, Naperville, Illinois 60565
$775,000
|
Sold
|
|
| Status: | Closed |
| Sqft: | 4,705 |
| Cost/Sqft: | $169 |
| Beds: | 4 |
| Baths: | 4 |
| Year Built: | 2005 |
| Property Taxes: | $19,136 |
| Days On Market: | 2886 |
| Lot Size: | 0,47 |
Description
Stately Executive Home with Traditional Layout & subtle Elegance that never go out of style at A+location. The owners spared no expense with the space & designed every detail to accomodate the shifting preferences in tastes, needs & quality of the people whom live there now &in the future. Hard to find White Brick & Mortor showcases Magnificent Custom Designed Front Glass Door. Enjoy the sunrise & sunset on one of the outdoor areas-Private Front Balcony w/ stamped concrete & stone balustrades or Paver Patio. Granite flooring sparkles! Gourmet Kitchen showcases a cornucopia of surfaces. Name Brand High End Appliances will make a Chef out of anyone! Sub-Zero-Wolf-6 burner- Viking hood. When work demands your attention, a Private office w/ adjacent FULL BATH on the 1st floor w/ French doors. Wrought Iron Spindles. Master Retreat features a Bedroom-Sitting room-Spa-like bath-XL Closet. Each bathroom has Granite! 4 bedrooms plus exercise or media room on 2nd floor! XL LOT!!
Property Specifics
| Single Family | |
| — | |
| Other | |
| 2005 | |
| Full | |
| — | |
| No | |
| 0.47 |
| Will | |
| Kinloch | |
| 250 / Annual | |
| None | |
| Lake Michigan,Public | |
| Public Sewer | |
| 09904308 | |
| 0701122010300000 |
Nearby Schools
| NAME: | DISTRICT: | DISTANCE: | |
|---|---|---|---|
|
Grade School
Spring Brook Elementary School |
204 | — | |
|
Middle School
Gregory Middle School |
204 | Not in DB | |
|
High School
Neuqua Valley High School |
204 | Not in DB | |
Property History
| DATE: | EVENT: | PRICE: | SOURCE: |
|---|---|---|---|
| 1 Aug, 2018 | Sold | $775,000 | MRED MLS |
| 4 Jul, 2018 | Under contract | $795,000 | MRED MLS |
| — | Last price change | $810,000 | MRED MLS |
| 4 Apr, 2018 | Listed for sale | $810,000 | MRED MLS |
Room Specifics
Total Bedrooms: 4
Bedrooms Above Ground: 4
Bedrooms Below Ground: 0
Dimensions: —
Floor Type: Carpet
Dimensions: —
Floor Type: Carpet
Dimensions: —
Floor Type: Carpet
Full Bathrooms: 4
Bathroom Amenities: Whirlpool,Separate Shower,Double Sink
Bathroom in Basement: 0
Rooms: Exercise Room,Office,Heated Sun Room
Basement Description: Unfinished,Bathroom Rough-In
Other Specifics
| 3 | |
| Concrete Perimeter | |
| Concrete | |
| Porch, Brick Paver Patio | |
| Cul-De-Sac,Landscaped | |
| 31+25X134X192X27X190 | |
| — | |
| Full | |
| Vaulted/Cathedral Ceilings, Skylight(s), Bar-Wet, First Floor Bedroom, First Floor Laundry, First Floor Full Bath | |
| Microwave, Dishwasher, High End Refrigerator, Washer, Dryer, Disposal, Stainless Steel Appliance(s), Wine Refrigerator, Cooktop, Built-In Oven, Range Hood | |
| Not in DB | |
| Sidewalks, Street Lights, Street Paved | |
| — | |
| — | |
| Double Sided, Wood Burning, Gas Log, Gas Starter |
Tax History
| Year | Property Taxes |
|---|---|
| 2018 | $19,136 |
Contact Agent
Nearby Similar Homes
Nearby Sold Comparables
Contact Agent
Listing Provided By
Baird & Warner










