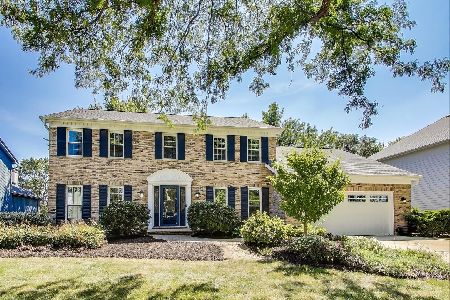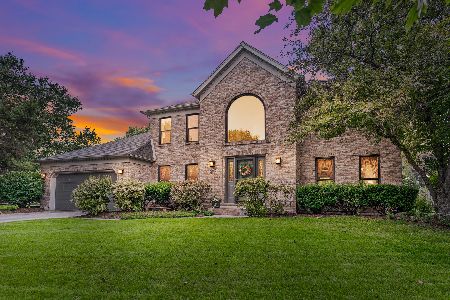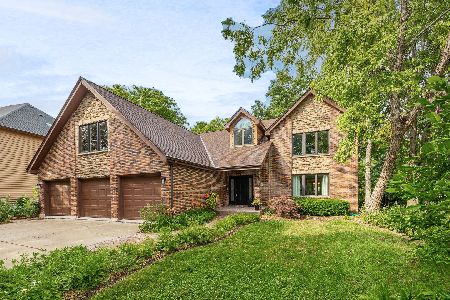3011 West Street, Naperville, Illinois 60565
$1,030,000
|
Sold
|
|
| Status: | Closed |
| Sqft: | 4,660 |
| Cost/Sqft: | $225 |
| Beds: | 5 |
| Baths: | 6 |
| Year Built: | 2012 |
| Property Taxes: | $19,951 |
| Days On Market: | 2088 |
| Lot Size: | 0,46 |
Description
Gorgeous property in resort-like setting built in 2012 by luxury home builder - Mikols Construction. Spectacular craftsmanship with extensive decorative molding, millwork and columns throughout. One of a kind, modern, colonial style home with 5 bedrooms, 6 full bathrooms, 4 car garage, 2 laundry rooms, 2 office spaces, 2 story sports court in the basement and luxurious finishes throughout. Gorgeous 11' coffered ceilings in the family room draw your eyes upwards and then flows into the elegant dining room with large chandelier. Entertainer's kitchen with exquisite finishes perfect for the avid cook with 4 Wolf ovens, Wolf 6 burner commercial grade stove with commercial grade vent-hood, built-in Subzero fridge, 2 dishwashers, 2 huge islands and a true walk-in pantry with ample organization and freezer. Magnificent main office space has built-in bookshelves for your library while the second office is perfect for a craft room overlooking the yard. First floor also features a 3 season room with radiant heating and two-way fireplace, first floor guest bedroom with attached accessible bathroom with heated floors, and huge mudroom with lockers featuring a built-in charging station. Mudroom has overlook window with view of sports court below. Wow! Convenient full bath on the main level is all ready to go with a stackable washer/dryer to use when you put in a pool in the backyard. Relaxing Master retreat features ample windows, tray ceilings and an ensuite luxury bathroom with heated tiles, marble shower with body sprays, air-tub with marble surround and a large walk-in closet with built-in organization. Relax even more on the huge covered balcony overlooking the yard. It's the perfect home for a staycation! ALL secondary bedrooms have ensuite bathrooms and walk-in closets. Bonus room on second floor will make a great second family room or could be a 6th bedroom. Huge partially finished basement with rough-in plumbing and large egress windows to let in light. The sports court of your dreams is light and bright with windows perfect for playing all year round! Idyllic location on rare almost 1/2 acre lot with limestone walking paths all around the property, 6 ft cedar privacy fence, multiple patios and room for a pool. Find your Zen in this gardener's delight with over 500 plants and mature trees. Beautiful 4' wrought iron fence in the front with a gate for added security. Four car garage with perpendicular bays and 10' height. INCORPORATED NAPERVILLE home with city water/sewer. Neuqua Valley High School! You can't build a better home than this beauty! Owners have thought of every single thing. Enjoy a slice of country in this estate in the City of Naperville!
Property Specifics
| Single Family | |
| — | |
| Colonial | |
| 2012 | |
| Full | |
| — | |
| No | |
| 0.46 |
| Will | |
| — | |
| 0 / Not Applicable | |
| None | |
| Public | |
| Public Sewer | |
| 10743365 | |
| 7011220100300000 |
Nearby Schools
| NAME: | DISTRICT: | DISTANCE: | |
|---|---|---|---|
|
Grade School
Spring Brook Elementary School |
204 | — | |
|
Middle School
Gregory Middle School |
204 | Not in DB | |
|
High School
Neuqua Valley High School |
204 | Not in DB | |
Property History
| DATE: | EVENT: | PRICE: | SOURCE: |
|---|---|---|---|
| 28 Aug, 2020 | Sold | $1,030,000 | MRED MLS |
| 14 Jul, 2020 | Under contract | $1,050,000 | MRED MLS |
| 10 Jun, 2020 | Listed for sale | $1,050,000 | MRED MLS |
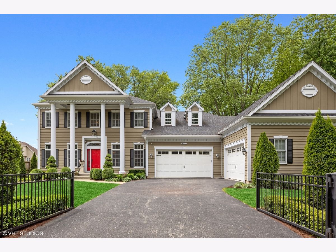
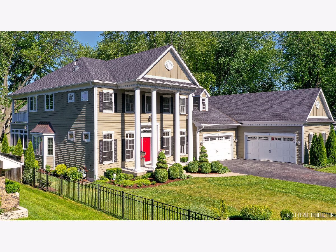
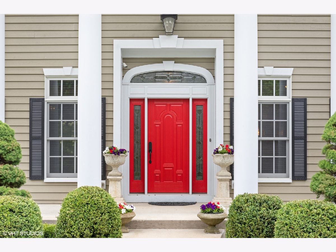
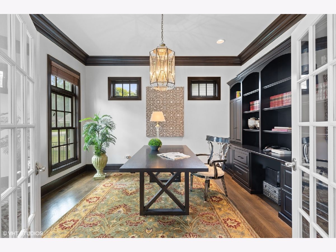
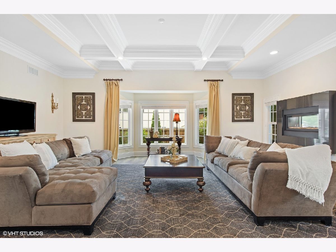
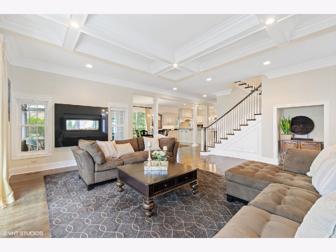
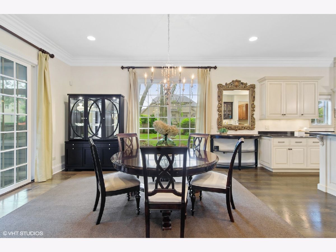
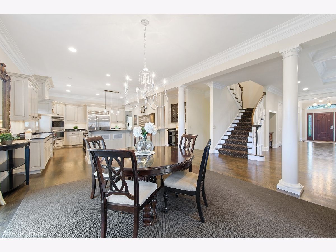
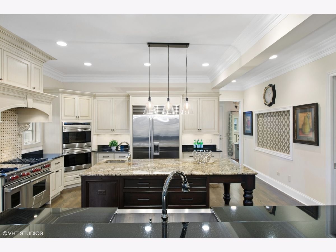
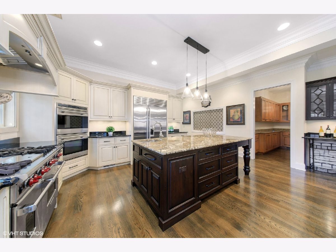
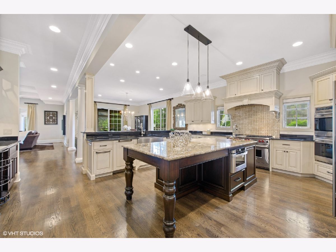
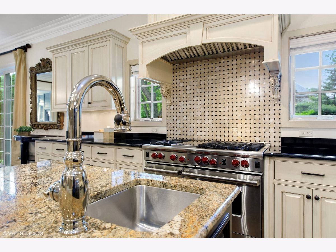
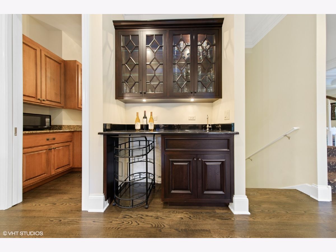
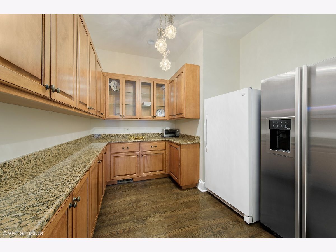
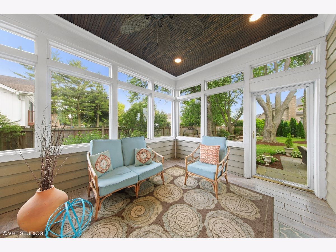
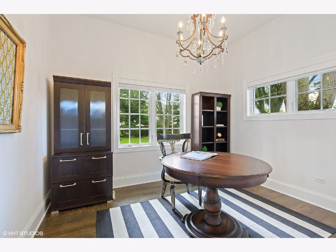
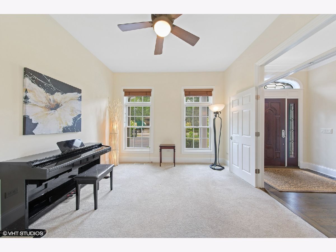
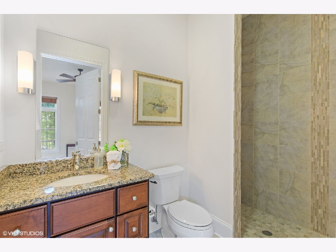
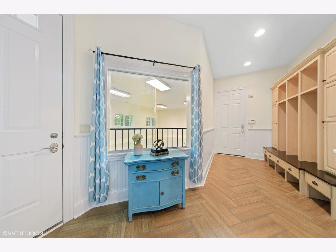
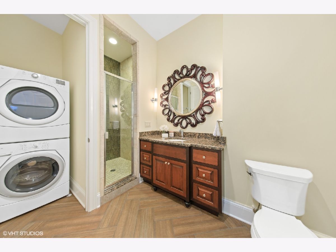
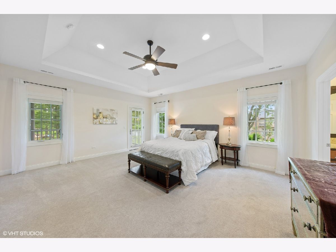
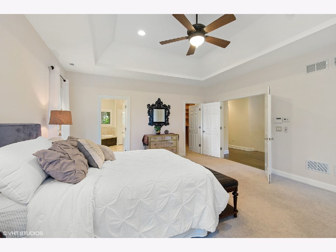
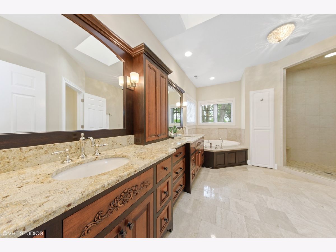
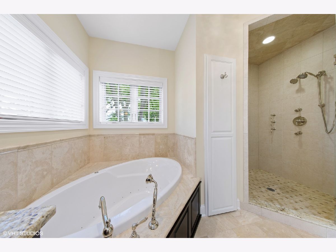
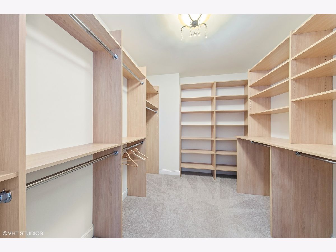
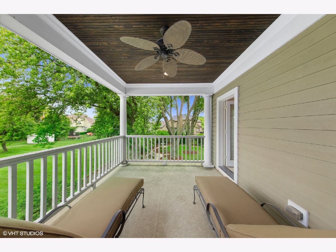
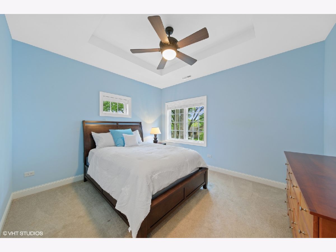
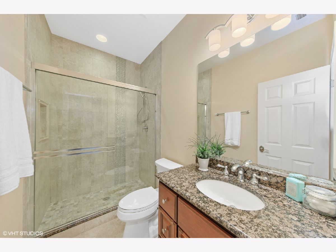
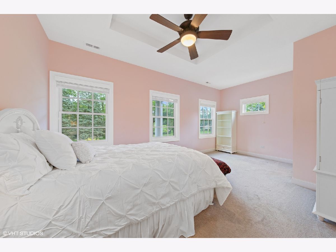
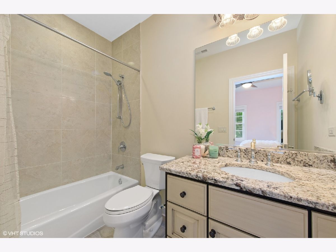
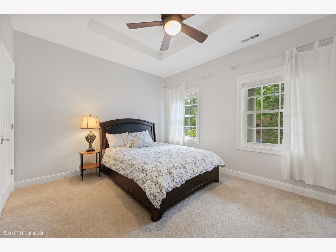
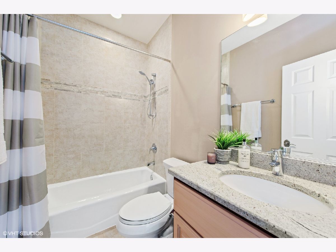
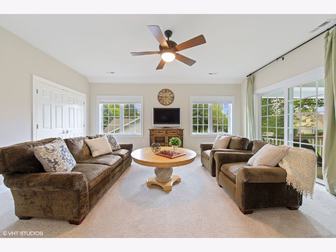
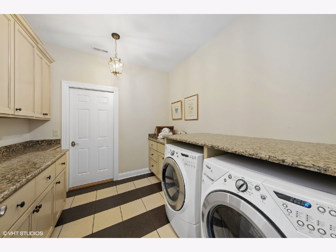
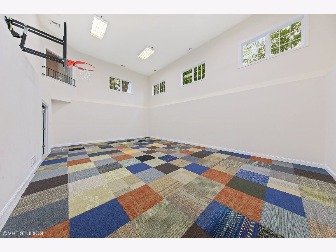
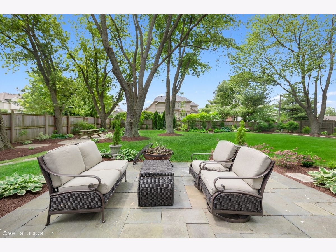
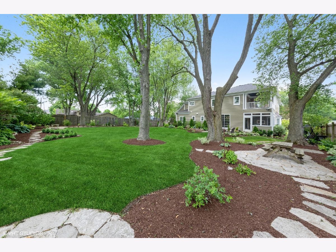
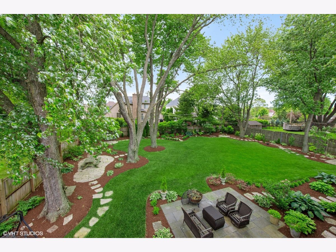
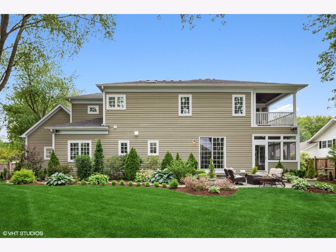
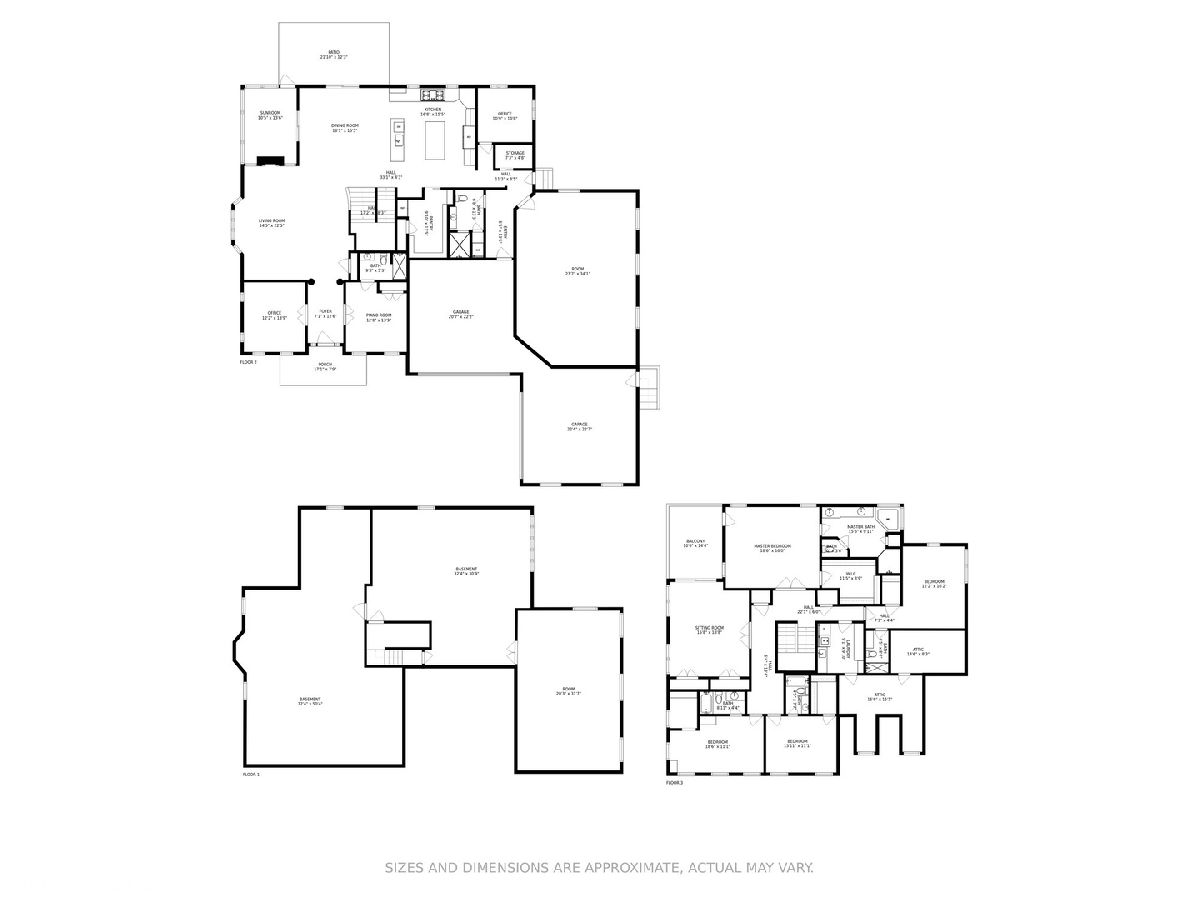
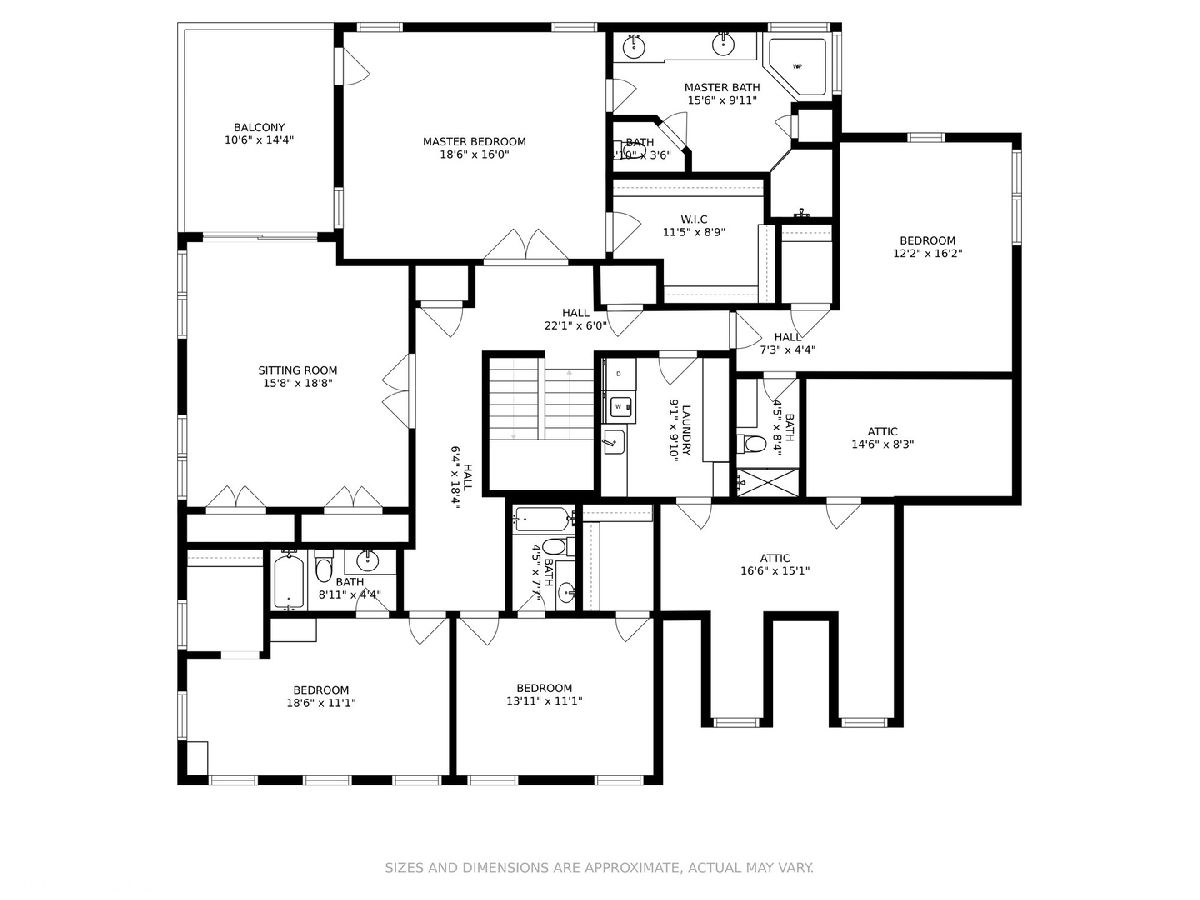
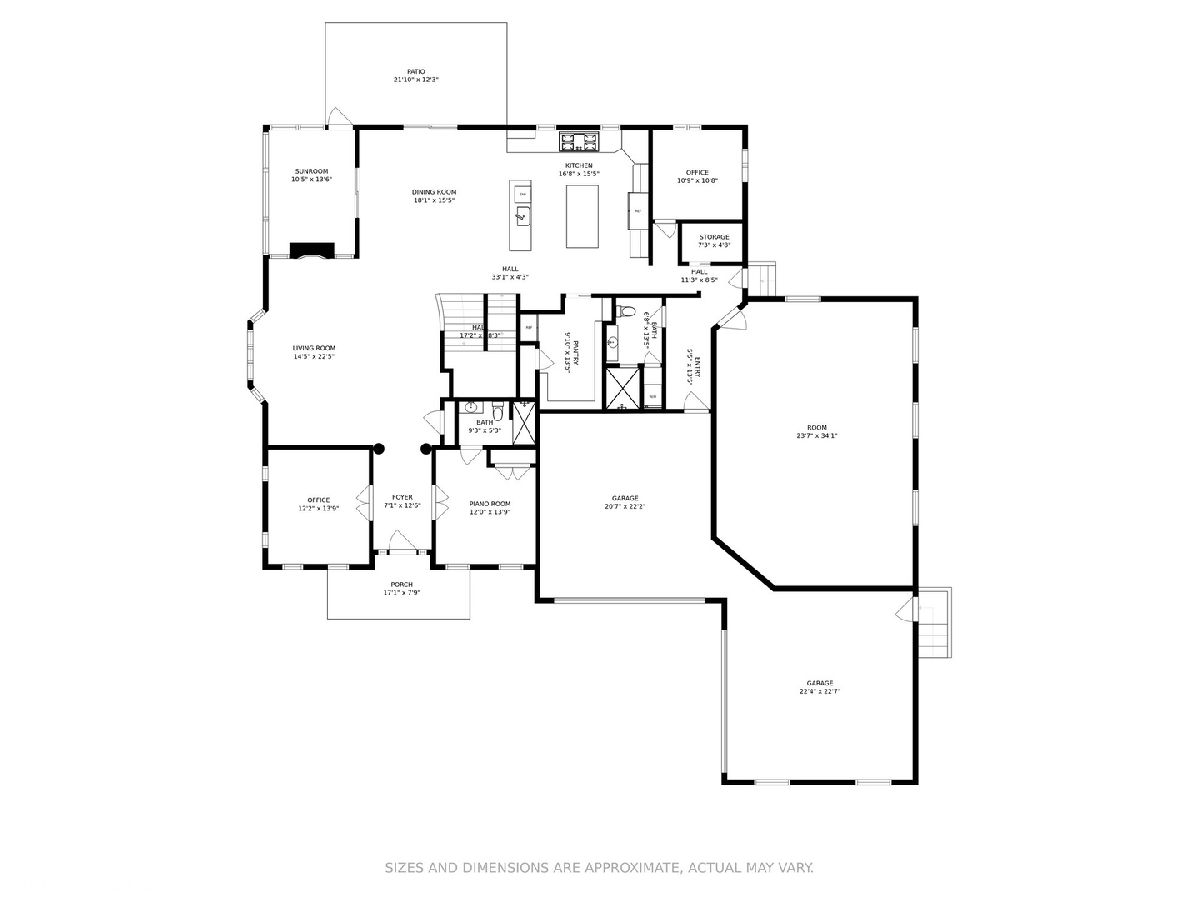
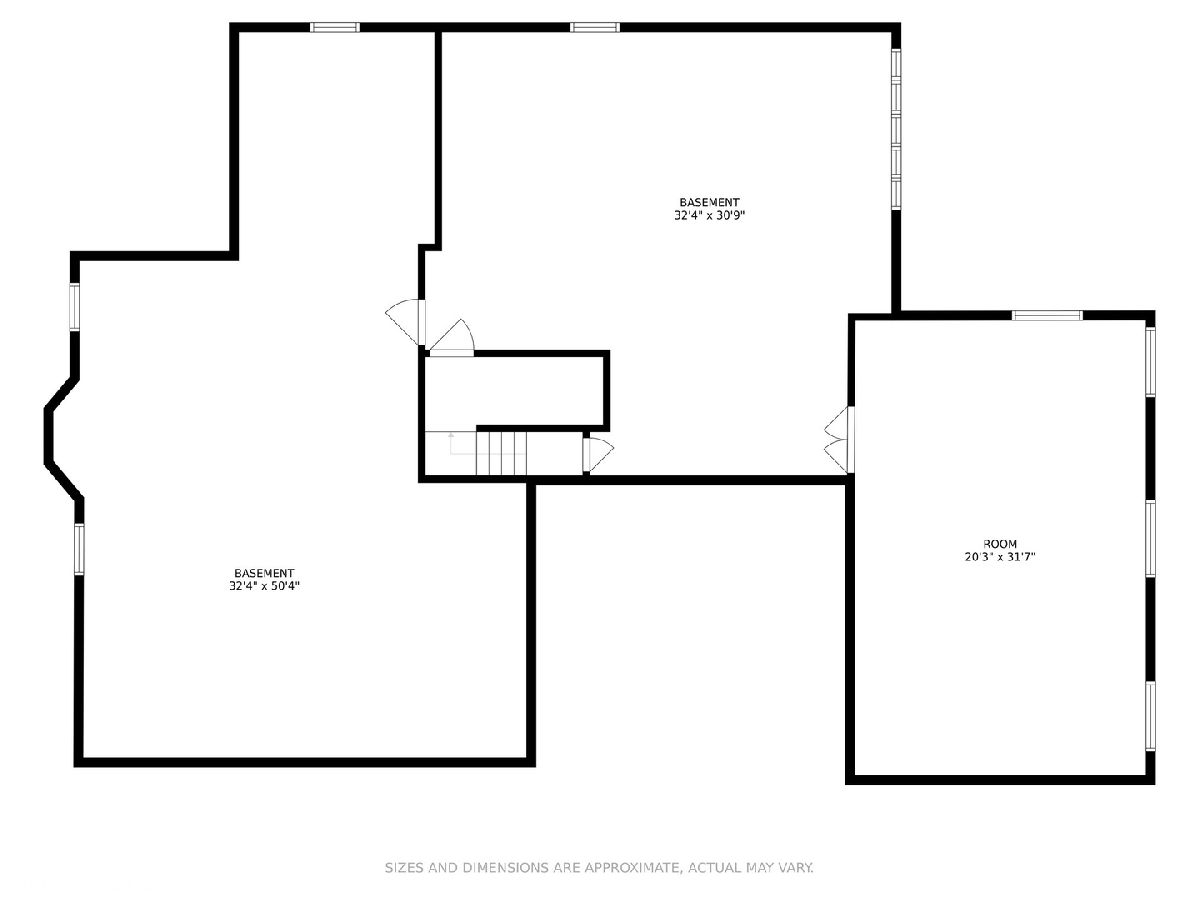
Room Specifics
Total Bedrooms: 5
Bedrooms Above Ground: 5
Bedrooms Below Ground: 0
Dimensions: —
Floor Type: Carpet
Dimensions: —
Floor Type: Carpet
Dimensions: —
Floor Type: Carpet
Dimensions: —
Floor Type: —
Full Bathrooms: 6
Bathroom Amenities: Whirlpool,Separate Shower,Double Sink,Full Body Spray Shower
Bathroom in Basement: 0
Rooms: Bedroom 5,Den,Office,Attic,Bonus Room,Recreation Room,Foyer,Pantry,Walk In Closet,Balcony/Porch/Lanai
Basement Description: Partially Finished
Other Specifics
| 4 | |
| Concrete Perimeter | |
| Asphalt | |
| Balcony, Deck, Brick Paver Patio, Storms/Screens | |
| Fenced Yard,Landscaped,Mature Trees | |
| 199X105X199X105 | |
| Unfinished | |
| Full | |
| Skylight(s), Bar-Dry, Hardwood Floors, Heated Floors, Solar Tubes/Light Tubes, First Floor Bedroom, In-Law Arrangement, First Floor Laundry, Second Floor Laundry, First Floor Full Bath, Built-in Features, Walk-In Closet(s) | |
| Double Oven, Range, Microwave, Dishwasher, High End Refrigerator, Freezer, Washer, Dryer, Disposal, Stainless Steel Appliance(s), Built-In Oven, Range Hood | |
| Not in DB | |
| Curbs, Sidewalks, Street Paved | |
| — | |
| — | |
| Double Sided, Electric |
Tax History
| Year | Property Taxes |
|---|---|
| 2020 | $19,951 |
Contact Agent
Nearby Similar Homes
Nearby Sold Comparables
Contact Agent
Listing Provided By
Compass



