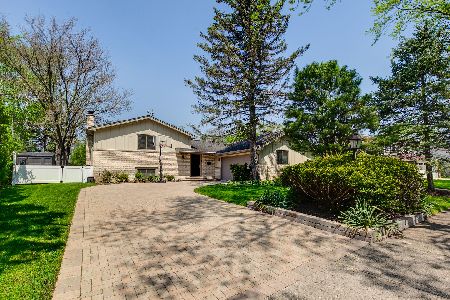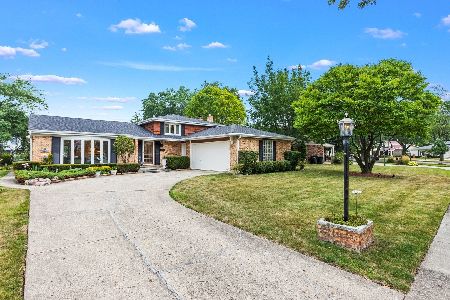3008 Mary Kay Lane, Glenview, Illinois 60026
$546,000
|
Sold
|
|
| Status: | Closed |
| Sqft: | 2,676 |
| Cost/Sqft: | $205 |
| Beds: | 4 |
| Baths: | 3 |
| Year Built: | 1969 |
| Property Taxes: | $9,378 |
| Days On Market: | 2912 |
| Lot Size: | 0,24 |
Description
Fresh, modern & bright describes this outstanding gem in the heart of the Willows.The open plan concept accentuates the spaciousness of this home,while vaulted ceilings & cool colors add to its contemporary charm. Create culinary magic on stainless steel appls,quartz counters & shaker styled cabs in the KIT while family gather around the eating area w/floor to ceiling windows overlooking the vast stretches of verdant lawn surrounding the back garden.Take dinner to new heights around the elevated DR which opens to Living Rm making entertaining a breeze.Retire to the Family Rm & savor your favorite beverage around a roaring fire. Escape to the MSTR which features a well appointed en-suite BA & premium fixtures. Three add'l BRs w/spacious storage & share a Hall BA w/dual sinks. LL includes terrific Rec Rm & loads of storage space. Other highlights include: LDY Rm, 2 car garage, skylights,security system,concrete driveway & Jennings Park! Just mins to Metra,shops,parks,schools & highways.
Property Specifics
| Single Family | |
| — | |
| — | |
| 1969 | |
| Partial | |
| — | |
| No | |
| 0.24 |
| Cook | |
| Willows | |
| 0 / Not Applicable | |
| None | |
| Public | |
| Public Sewer | |
| 09846136 | |
| 04214060010000 |
Nearby Schools
| NAME: | DISTRICT: | DISTANCE: | |
|---|---|---|---|
|
Grade School
Willowbrook Elementary School |
30 | — | |
|
Middle School
Maple School |
30 | Not in DB | |
|
High School
Glenbrook South High School |
225 | Not in DB | |
Property History
| DATE: | EVENT: | PRICE: | SOURCE: |
|---|---|---|---|
| 2 Apr, 2018 | Sold | $546,000 | MRED MLS |
| 5 Feb, 2018 | Under contract | $549,000 | MRED MLS |
| 1 Feb, 2018 | Listed for sale | $549,000 | MRED MLS |
Room Specifics
Total Bedrooms: 4
Bedrooms Above Ground: 4
Bedrooms Below Ground: 0
Dimensions: —
Floor Type: Hardwood
Dimensions: —
Floor Type: Carpet
Dimensions: —
Floor Type: Carpet
Full Bathrooms: 3
Bathroom Amenities: —
Bathroom in Basement: 0
Rooms: Recreation Room,Foyer
Basement Description: Finished
Other Specifics
| 2 | |
| — | |
| Concrete | |
| Patio, Storms/Screens | |
| — | |
| 105X110X108X88 | |
| — | |
| Full | |
| Vaulted/Cathedral Ceilings, Skylight(s), Hardwood Floors, First Floor Laundry | |
| Range, Dishwasher, Refrigerator, Washer, Dryer, Stainless Steel Appliance(s), Range Hood | |
| Not in DB | |
| Park, Sidewalks, Street Paved | |
| — | |
| — | |
| Wood Burning, Gas Starter |
Tax History
| Year | Property Taxes |
|---|---|
| 2018 | $9,378 |
Contact Agent
Nearby Sold Comparables
Contact Agent
Listing Provided By
@properties






