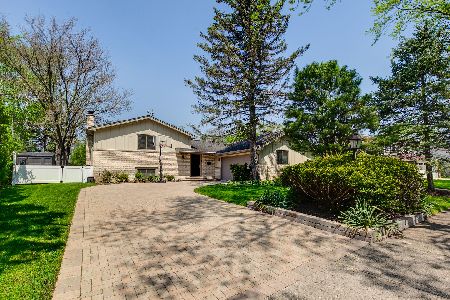3122 Maple Leaf Drive, Glenview, Illinois 60026
$465,000
|
Sold
|
|
| Status: | Closed |
| Sqft: | 4,000 |
| Cost/Sqft: | $131 |
| Beds: | 4 |
| Baths: | 4 |
| Year Built: | 1969 |
| Property Taxes: | $7,611 |
| Days On Market: | 3458 |
| Lot Size: | 0,23 |
Description
Expanded Arlington model in The Willows! Over 4,700 square feet including basement & garage per VHT floor plans. Situated on a lushly landscaped lot, this bright and spacious home has fresh paint and new carpeting. Kitchen features stainless steel appliances and opens to breakfast room. Sun Room with walls of windows overlooking yard is off of the breakfast room. Large family room has wood burning fireplace and sliders out to backyard with patio. Huge master suite (30x28, 840 Sq Ft, ripe for rehab) features huge bathroom, sitting room and walk-in closet. Three additional bedrooms, updated hall bath, and linen closet complete the second floor. Finished partial basement with bedroom, full bathroom, and storage. Attached two car garage with plenty of storage space. Come see this home today!
Property Specifics
| Single Family | |
| — | |
| — | |
| 1969 | |
| Partial | |
| ARLINGTON (EXPANDED) | |
| No | |
| 0.23 |
| Cook | |
| The Willows | |
| 0 / Not Applicable | |
| None | |
| Lake Michigan,Public | |
| Public Sewer | |
| 09306740 | |
| 04214080140000 |
Nearby Schools
| NAME: | DISTRICT: | DISTANCE: | |
|---|---|---|---|
|
Grade School
Willowbrook Elementary School |
30 | — | |
|
Middle School
Maple School |
30 | Not in DB | |
|
High School
Glenbrook South High School |
225 | Not in DB | |
Property History
| DATE: | EVENT: | PRICE: | SOURCE: |
|---|---|---|---|
| 14 Nov, 2016 | Sold | $465,000 | MRED MLS |
| 13 Sep, 2016 | Under contract | $525,000 | MRED MLS |
| — | Last price change | $549,000 | MRED MLS |
| 4 Aug, 2016 | Listed for sale | $549,000 | MRED MLS |
Room Specifics
Total Bedrooms: 5
Bedrooms Above Ground: 4
Bedrooms Below Ground: 1
Dimensions: —
Floor Type: Hardwood
Dimensions: —
Floor Type: Hardwood
Dimensions: —
Floor Type: Hardwood
Dimensions: —
Floor Type: —
Full Bathrooms: 4
Bathroom Amenities: —
Bathroom in Basement: 1
Rooms: Bedroom 5,Breakfast Room,Game Room,Sitting Room,Foyer,Walk In Closet,Sun Room,Storage
Basement Description: Partially Finished
Other Specifics
| 2 | |
| Concrete Perimeter | |
| Concrete,Circular | |
| Patio | |
| Landscaped | |
| 72X126X132X99 | |
| — | |
| Full | |
| Hardwood Floors | |
| — | |
| Not in DB | |
| Sidewalks, Street Lights, Street Paved | |
| — | |
| — | |
| Wood Burning |
Tax History
| Year | Property Taxes |
|---|---|
| 2016 | $7,611 |
Contact Agent
Nearby Sold Comparables
Contact Agent
Listing Provided By
@properties





