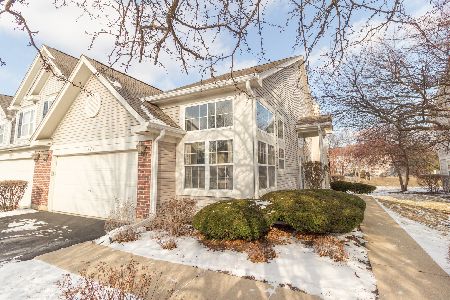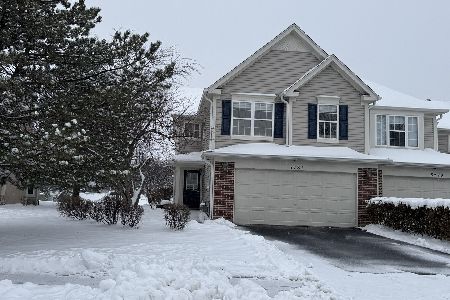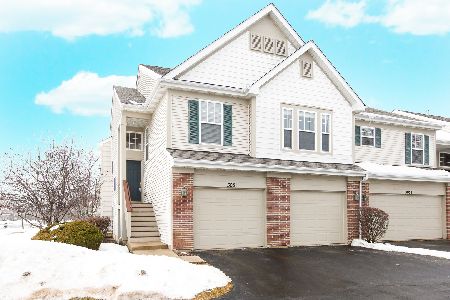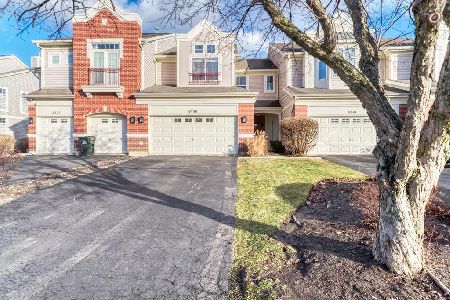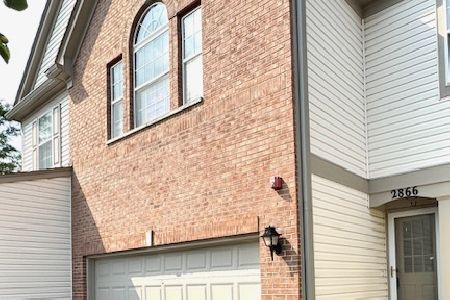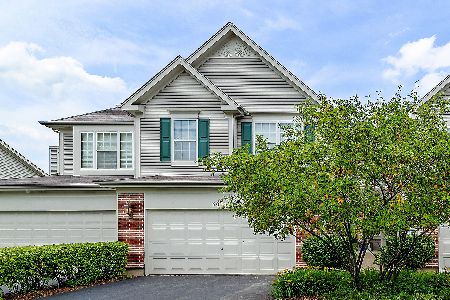3009 Crystal Rock Road, Naperville, Illinois 60564
$275,000
|
Sold
|
|
| Status: | Closed |
| Sqft: | 1,922 |
| Cost/Sqft: | $146 |
| Beds: | 3 |
| Baths: | 3 |
| Year Built: | 2000 |
| Property Taxes: | $6,119 |
| Days On Market: | 2469 |
| Lot Size: | 0,00 |
Description
Welcome to this beautiful 2-story townhome situated on a quiet tree-lined street in the heart of desirable Signature Club of Naperville. Award-winning District 204 schools. Plenty of updates/upgrades throughout. Including newly refaced gray cabinetry, granite counters, granite sink & newer stainless steel appliances in the eat-in kitchen. Large living room w/ access to the back deck/yard through the sliding glass door. True 3BR plus loft plus first-floor office. Laundry located on the 2nd floor. Full finished basement with oversized family room and a ton of extra storage. Attached 2-car garage. Master suite with cathedral ceilings, walk-in closet & a wall of windows w/ southern exposure to allow for a ton of natural light. Master bath with separate shower & soaking tub and dual vanity. Crown moldings throughout most of the home. The best model/floorplan in all of the Signature Club! Close to shopping, restaurants & entertainment. Walk to elementary school. Bike to middle school.
Property Specifics
| Condos/Townhomes | |
| 2 | |
| — | |
| 2000 | |
| Full | |
| CARNEGIE | |
| No | |
| — |
| Will | |
| Signature Club | |
| 200 / Monthly | |
| Insurance,Exterior Maintenance,Lawn Care,Snow Removal | |
| Public | |
| Public Sewer | |
| 10365053 | |
| 0701092030290000 |
Nearby Schools
| NAME: | DISTRICT: | DISTANCE: | |
|---|---|---|---|
|
Grade School
Fry Elementary School |
204 | — | |
|
High School
Waubonsie Valley High School |
204 | Not in DB | |
|
Alternate Junior High School
Scullen Middle School |
— | Not in DB | |
Property History
| DATE: | EVENT: | PRICE: | SOURCE: |
|---|---|---|---|
| 10 Jun, 2019 | Sold | $275,000 | MRED MLS |
| 5 May, 2019 | Under contract | $279,900 | MRED MLS |
| 2 May, 2019 | Listed for sale | $279,900 | MRED MLS |
| 29 Jun, 2019 | Under contract | $0 | MRED MLS |
| 7 Jun, 2019 | Listed for sale | $0 | MRED MLS |
Room Specifics
Total Bedrooms: 3
Bedrooms Above Ground: 3
Bedrooms Below Ground: 0
Dimensions: —
Floor Type: Carpet
Dimensions: —
Floor Type: Carpet
Full Bathrooms: 3
Bathroom Amenities: Separate Shower,Double Sink,Soaking Tub
Bathroom in Basement: 0
Rooms: Office,Loft,Foyer,Walk In Closet,Storage
Basement Description: Finished,Egress Window
Other Specifics
| 2 | |
| Concrete Perimeter | |
| Asphalt | |
| Deck | |
| Landscaped | |
| 26 X 111 | |
| — | |
| None | |
| Vaulted/Cathedral Ceilings, Wood Laminate Floors, Second Floor Laundry, Storage, Walk-In Closet(s) | |
| Range, Microwave, Dishwasher, Refrigerator, Washer, Dryer, Disposal, Stainless Steel Appliance(s) | |
| Not in DB | |
| — | |
| — | |
| — | |
| — |
Tax History
| Year | Property Taxes |
|---|---|
| 2019 | $6,119 |
Contact Agent
Nearby Similar Homes
Nearby Sold Comparables
Contact Agent
Listing Provided By
john greene, Realtor

