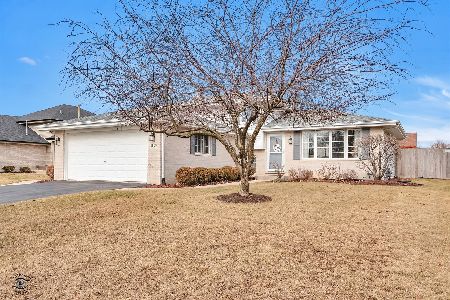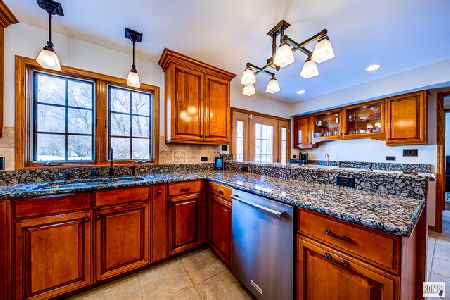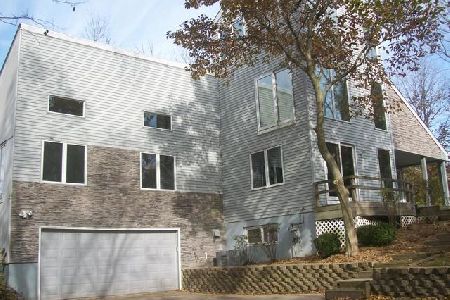3009 Edgecreek Drive, New Lenox, Illinois 60451
$385,000
|
Sold
|
|
| Status: | Closed |
| Sqft: | 3,100 |
| Cost/Sqft: | $129 |
| Beds: | 4 |
| Baths: | 3 |
| Year Built: | 1990 |
| Property Taxes: | $10,165 |
| Days On Market: | 2737 |
| Lot Size: | 0,86 |
Description
Gorgeous Tudor in desirable Edgecreek Estates features 4 bedrms/2.1 baths + 3car garage on just under an acre lot*Grand ceramic foyer opens to formal living rm w/cathedral ceiling & English beams, hardwood floor & flr to ceiling brick fireplace w/french dr that opens to Fam Rm*Kitchen features TOP of the line stainless steel appliances~stone backsplash, granite counters, & a pot filler faucet over stove~breakfast bar & wet bar~built in fridge*Spacious Dining Rm features hardwood flr & bay window*Main level Powder Rm & Laundry/Mud Rm complete w/new w/d*Oak Staircase off foyer leads to 2nd flr boasting Brazilian cherry hardwood floors~Juliet balcony overlooking living rm~3 huge Bedrms plus a Master w/an en-suite bath w/double sinks & a jetted tub~WI closet & adjoining 14X10 study + bonus w/d hook-up*Full deep basement for your finishing touches w/rough-in plumbing*3 car attached garage*Huge deck off kitchen*X-Long cement driveway*Beautiful Stately Home*
Property Specifics
| Single Family | |
| — | |
| Tudor | |
| 1990 | |
| Full | |
| CUSTOM | |
| No | |
| 0.86 |
| Will | |
| Edgecreek | |
| 0 / Not Applicable | |
| None | |
| Public | |
| Public Sewer | |
| 10042886 | |
| 1508081070030000 |
Property History
| DATE: | EVENT: | PRICE: | SOURCE: |
|---|---|---|---|
| 26 Oct, 2016 | Sold | $365,000 | MRED MLS |
| 20 Sep, 2016 | Under contract | $375,000 | MRED MLS |
| — | Last price change | $384,900 | MRED MLS |
| 23 Jun, 2016 | Listed for sale | $392,000 | MRED MLS |
| 4 Oct, 2018 | Sold | $385,000 | MRED MLS |
| 11 Sep, 2018 | Under contract | $399,900 | MRED MLS |
| 6 Aug, 2018 | Listed for sale | $399,900 | MRED MLS |
| 16 Apr, 2021 | Sold | $452,000 | MRED MLS |
| 2 Mar, 2021 | Under contract | $439,900 | MRED MLS |
| 26 Feb, 2021 | Listed for sale | $439,900 | MRED MLS |
Room Specifics
Total Bedrooms: 4
Bedrooms Above Ground: 4
Bedrooms Below Ground: 0
Dimensions: —
Floor Type: Hardwood
Dimensions: —
Floor Type: Hardwood
Dimensions: —
Floor Type: Hardwood
Full Bathrooms: 3
Bathroom Amenities: Separate Shower,Double Sink,Soaking Tub
Bathroom in Basement: 0
Rooms: Study,Foyer,Mud Room
Basement Description: Unfinished
Other Specifics
| 3 | |
| Concrete Perimeter | |
| Concrete | |
| Deck | |
| Wooded | |
| 226X188X148X210 | |
| — | |
| Full | |
| Vaulted/Cathedral Ceilings, Bar-Wet, Hardwood Floors, First Floor Laundry | |
| Double Oven, Microwave, Dishwasher, High End Refrigerator, Bar Fridge, Washer, Dryer, Disposal, Stainless Steel Appliance(s), Wine Refrigerator | |
| Not in DB | |
| — | |
| — | |
| — | |
| Wood Burning Stove, Gas Starter, Heatilator |
Tax History
| Year | Property Taxes |
|---|---|
| 2016 | $9,672 |
| 2018 | $10,165 |
| 2021 | $10,740 |
Contact Agent
Nearby Similar Homes
Nearby Sold Comparables
Contact Agent
Listing Provided By
RE/MAX Vision 212







