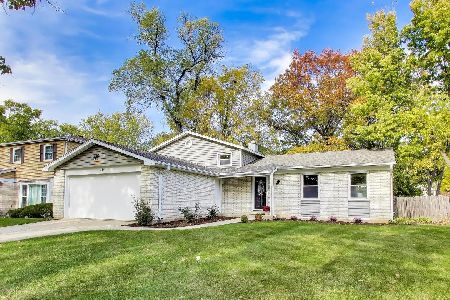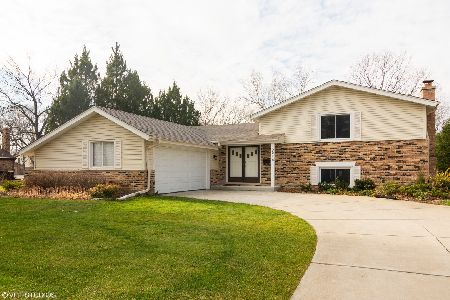3009 Stratford Road, Arlington Heights, Illinois 60004
$462,000
|
Sold
|
|
| Status: | Closed |
| Sqft: | 2,400 |
| Cost/Sqft: | $186 |
| Beds: | 4 |
| Baths: | 3 |
| Year Built: | 1973 |
| Property Taxes: | $9,217 |
| Days On Market: | 1704 |
| Lot Size: | 0,23 |
Description
Light and bright split-level in Northgate subdivision. This tastefully decorated home features all good size rooms and living spaces. Attractive foyer with quartz accent walls, new hardwood floors, updated kitchen w/stainless appliances, coffee nook, plus all updated baths! Recessed lighting with dimmer switches throughout, Nest thermostat, Ring doorbell. Spacious family room with gas fireplace and bar cabinet. Check out the roomy combination mud/laundry/ partial 2nd kitchen! New energy efficient furnace, 50 gallon hot water heater & electrical panel 2021, washer/dryer 2019! Oversize 2 car garage with storage. Plenty of storage throughout. Stunning custom Unilock paver patio with gas fire pit, retention walls & electrical run for festive back yard lights a great place for entertaining! Exterior motion detector lights. Just blocks to school & Centennial Park.
Property Specifics
| Single Family | |
| — | |
| — | |
| 1973 | |
| Partial | |
| — | |
| No | |
| 0.23 |
| Cook | |
| Northgate | |
| 0 / Not Applicable | |
| None | |
| Public | |
| Public Sewer | |
| 11087907 | |
| 03093070080000 |
Nearby Schools
| NAME: | DISTRICT: | DISTANCE: | |
|---|---|---|---|
|
Grade School
J W Riley Elementary School |
21 | — | |
|
Middle School
Jack London Middle School |
21 | Not in DB | |
|
High School
Buffalo Grove High School |
214 | Not in DB | |
Property History
| DATE: | EVENT: | PRICE: | SOURCE: |
|---|---|---|---|
| 31 Mar, 2020 | Sold | $359,900 | MRED MLS |
| 16 Feb, 2020 | Under contract | $359,900 | MRED MLS |
| — | Last price change | $369,900 | MRED MLS |
| 3 Feb, 2020 | Listed for sale | $369,900 | MRED MLS |
| 2 Jul, 2021 | Sold | $462,000 | MRED MLS |
| 20 May, 2021 | Under contract | $447,000 | MRED MLS |
| 18 May, 2021 | Listed for sale | $447,000 | MRED MLS |
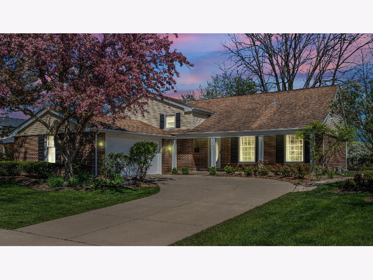
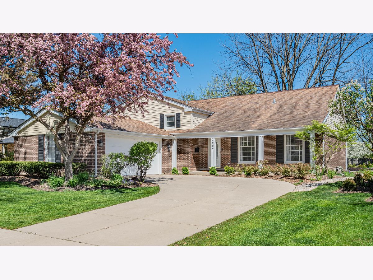
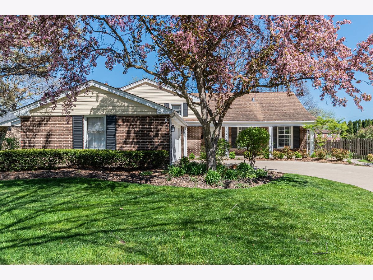
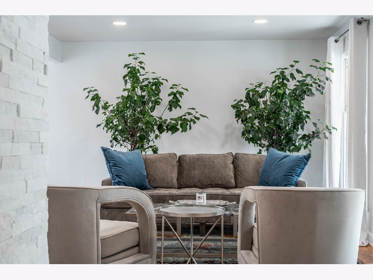
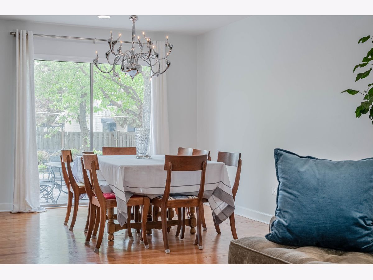
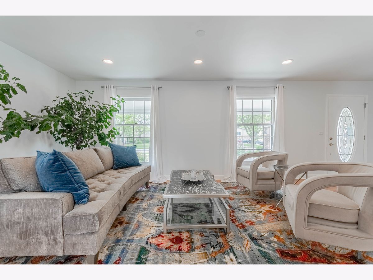
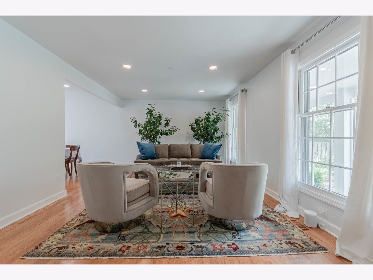
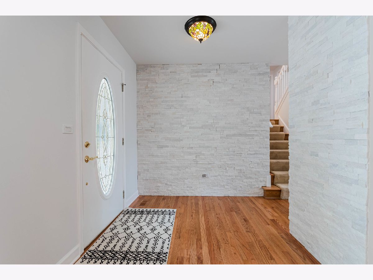
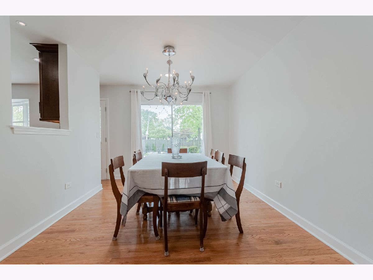
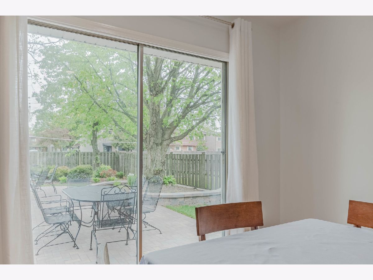
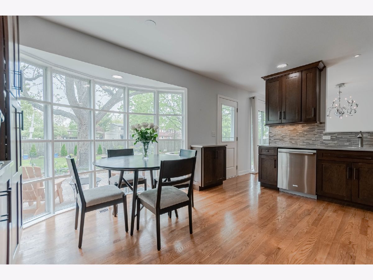
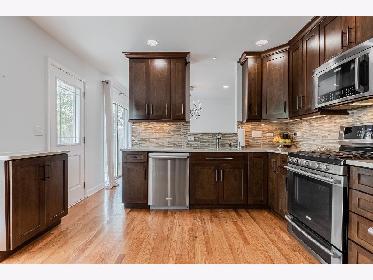
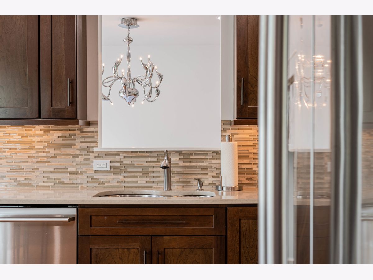
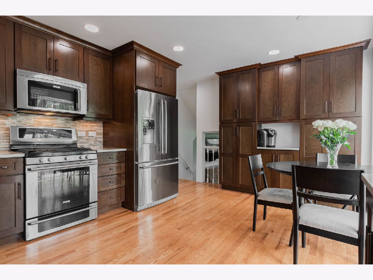
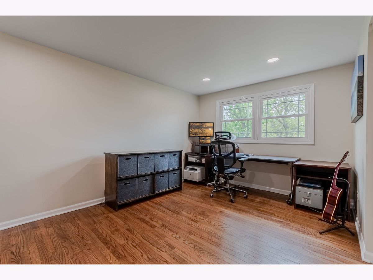
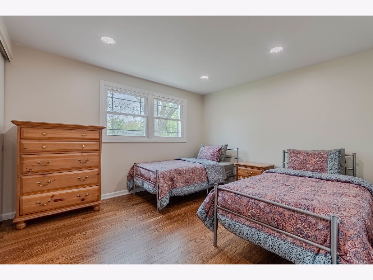
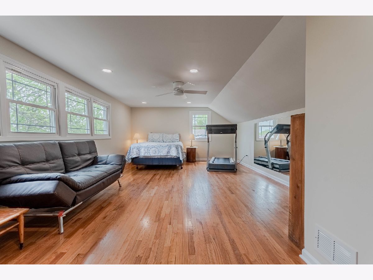
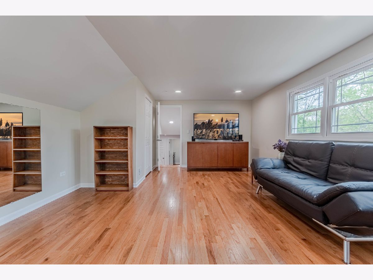
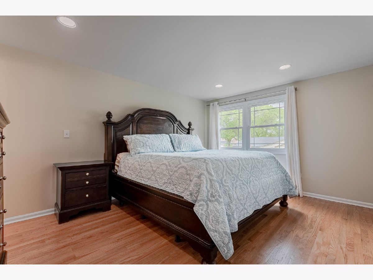
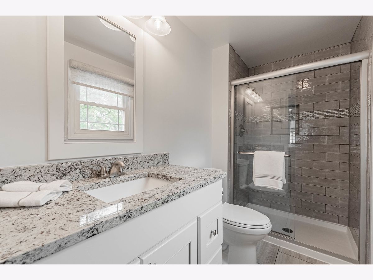
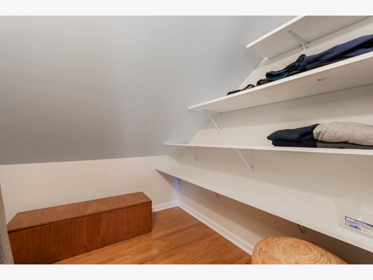
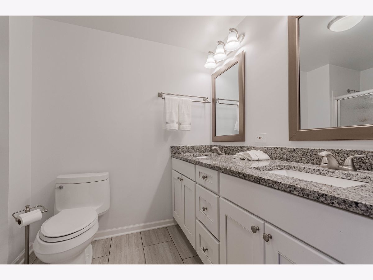
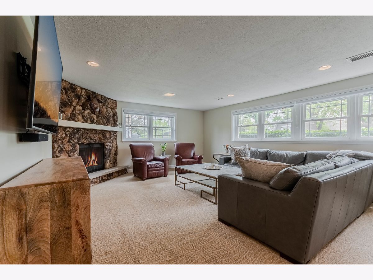
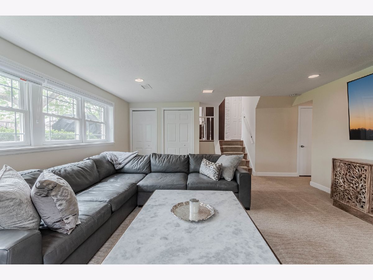
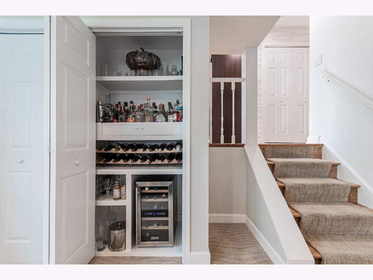
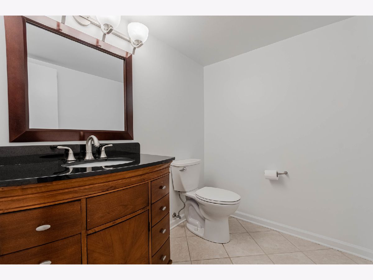
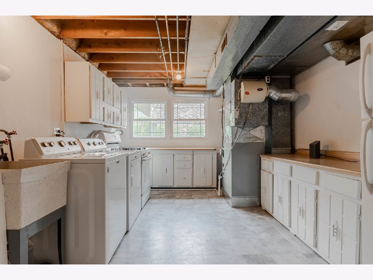
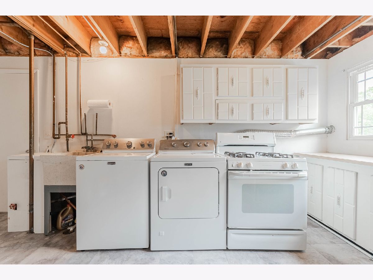
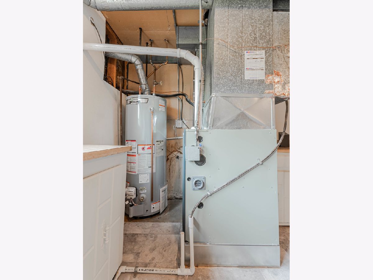
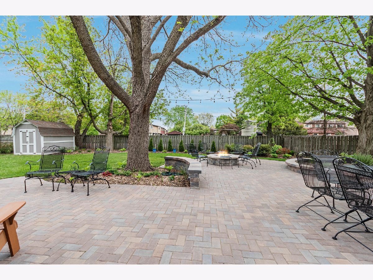
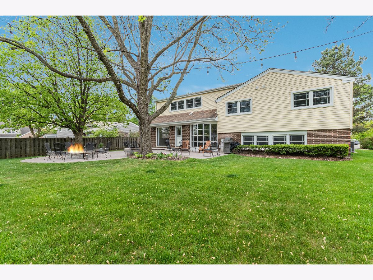
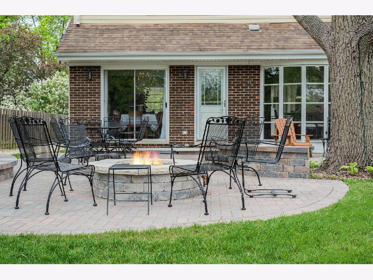
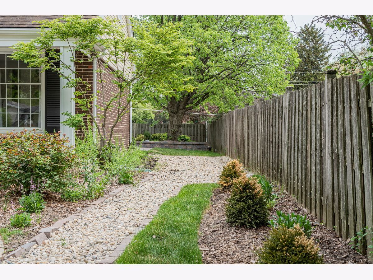
Room Specifics
Total Bedrooms: 4
Bedrooms Above Ground: 4
Bedrooms Below Ground: 0
Dimensions: —
Floor Type: Hardwood
Dimensions: —
Floor Type: Hardwood
Dimensions: —
Floor Type: Hardwood
Full Bathrooms: 3
Bathroom Amenities: Double Sink
Bathroom in Basement: 1
Rooms: Foyer,Walk In Closet
Basement Description: Finished,Crawl
Other Specifics
| 2.5 | |
| — | |
| Concrete | |
| Patio, Porch, Brick Paver Patio, Fire Pit | |
| Outdoor Lighting,Partial Fencing | |
| 75X134 | |
| — | |
| Full | |
| Hardwood Floors | |
| Range, Microwave, Dishwasher, Refrigerator, Washer, Dryer, Disposal, Stainless Steel Appliance(s) | |
| Not in DB | |
| Park, Tennis Court(s), Lake, Curbs, Sidewalks | |
| — | |
| — | |
| Gas Log, Gas Starter |
Tax History
| Year | Property Taxes |
|---|---|
| 2020 | $9,084 |
| 2021 | $9,217 |
Contact Agent
Nearby Similar Homes
Nearby Sold Comparables
Contact Agent
Listing Provided By
RE/MAX At Home




