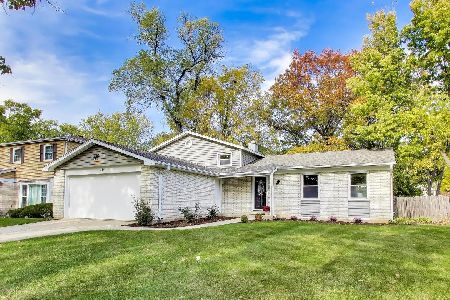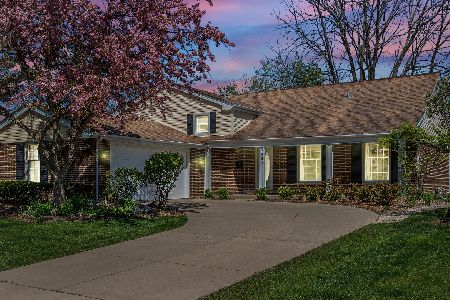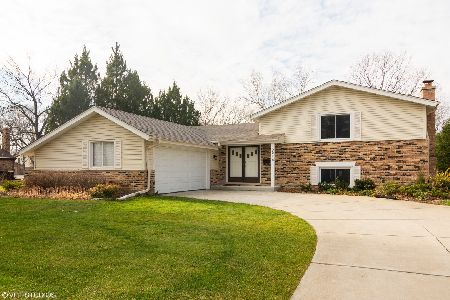3017 Stratford Road, Arlington Heights, Illinois 60004
$295,250
|
Sold
|
|
| Status: | Closed |
| Sqft: | 1,800 |
| Cost/Sqft: | $172 |
| Beds: | 3 |
| Baths: | 2 |
| Year Built: | 1973 |
| Property Taxes: | $8,823 |
| Days On Market: | 2468 |
| Lot Size: | 0,22 |
Description
Come home to one of Northgates favorite models. This custom Jametown split is just a couple blocks to award winning Riley Elementary and the neighborhood park. Drive Northgate and notice pride in ownership presented by the entire neighborhood. What a great place to live! Convenient to shopping and all transportation. Enter into the foyer and notice the sun soaked living room and dining room. Custom kitchen with spacious island allows for family dining and incredible counter space that is hard to find. Plus additional cabinets allows for wonderful storage for arts and crafts. Down a few steps is the amazing and large family room. What a great place for relaxation and entertaining! The wood burning fireplace has a custom heat exchanger to assist in those cold winter nights. Just around the corner is the utility room / mud room with laundry and convenient garage entrance. Upstairs are 3 generous sized bedrooms. Full fenced yard for summer fun. Come see today.
Property Specifics
| Single Family | |
| — | |
| Tri-Level | |
| 1973 | |
| None | |
| JAMESTOWN | |
| No | |
| 0.22 |
| Cook | |
| Northgate | |
| 0 / Not Applicable | |
| None | |
| Lake Michigan,Public | |
| Public Sewer, Sewer-Storm | |
| 10344705 | |
| 03093070070000 |
Nearby Schools
| NAME: | DISTRICT: | DISTANCE: | |
|---|---|---|---|
|
Grade School
J W Riley Elementary School |
21 | — | |
|
Middle School
Jack London Middle School |
21 | Not in DB | |
|
High School
Buffalo Grove High School |
214 | Not in DB | |
Property History
| DATE: | EVENT: | PRICE: | SOURCE: |
|---|---|---|---|
| 28 Jun, 2019 | Sold | $295,250 | MRED MLS |
| 16 May, 2019 | Under contract | $309,000 | MRED MLS |
| 15 Apr, 2019 | Listed for sale | $309,000 | MRED MLS |
Room Specifics
Total Bedrooms: 3
Bedrooms Above Ground: 3
Bedrooms Below Ground: 0
Dimensions: —
Floor Type: Hardwood
Dimensions: —
Floor Type: Hardwood
Full Bathrooms: 2
Bathroom Amenities: —
Bathroom in Basement: 0
Rooms: No additional rooms
Basement Description: Crawl
Other Specifics
| 2.5 | |
| Concrete Perimeter | |
| Asphalt | |
| Patio, Fire Pit | |
| Fenced Yard | |
| 70' X 134' X 70' X 134' | |
| Unfinished | |
| — | |
| Hardwood Floors | |
| Range, Microwave, Dishwasher, Refrigerator, Washer, Dryer, Disposal | |
| Not in DB | |
| Sidewalks, Street Lights, Street Paved | |
| — | |
| — | |
| Wood Burning, Heatilator |
Tax History
| Year | Property Taxes |
|---|---|
| 2019 | $8,823 |
Contact Agent
Nearby Similar Homes
Nearby Sold Comparables
Contact Agent
Listing Provided By
@properties









